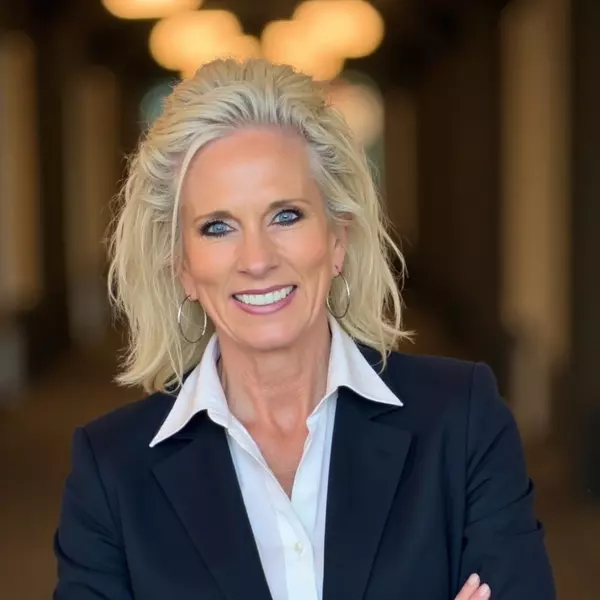$1,000,000
$1,025,000
2.4%For more information regarding the value of a property, please contact us for a free consultation.
3 Beds
3 Baths
4,548 SqFt
SOLD DATE : 07/11/2025
Key Details
Sold Price $1,000,000
Property Type Single Family Home
Sub Type Single Family Residence
Listing Status Sold
Purchase Type For Sale
Square Footage 4,548 sqft
Price per Sqft $219
Subdivision The Estates At Hill Lake Final Plan
MLS Listing ID IR1030827
Sold Date 07/11/25
Bedrooms 3
Full Baths 2
Half Baths 1
Condo Fees $550
HOA Fees $45/ann
HOA Y/N Yes
Abv Grd Liv Area 2,274
Year Built 2018
Annual Tax Amount $4,114
Tax Year 2024
Lot Size 1.000 Acres
Acres 1.0
Property Sub-Type Single Family Residence
Source recolorado
Property Description
Discover the perfect blend of luxury and function in this custom ranch style home on a beautifully landscaped 1-acre lot with stunning mountain views. This 3 bedroom, 2.5 bathroom home features an open-concept layout and high end finishes throughout. The heart of the home is the chef's kitchen with a massive island, granite countertops, soft close custom cabinetry, farmhouse sink, and professional grade gas stove. A standout feature is the oversized walk-in pantry complete with built-in counters and extra workspace, offering the feel of a second prep area or butler's pantry. The spacious primary suite includes private deck access and a spa-like five-piece bath with a walk-in shower and double sinks. Enjoy engineered hardwood floors, tile bathrooms and showers, a gas fireplace, custom lighting, and large windows that capture breathtaking views. Step outside to a huge composite deck, concrete patio with pergola, wood burning fire pit, raised garden beds, and apple, peach, cherry, apricot, and plum trees-all within a fully irrigated, professionally landscaped yard. The backyard also features a strawberry bed, along with blueberry, raspberry, and blackberry bushes planted last year. Lot backs up to HOA common area. The oversized 3-car garage is paired with a 32x40 shop featuring a 12' door, 30-amp RV hookup, and workbench ideal for storage, projects, or business use. The basement features 9' ceilings and oversized concrete window wells for natural light ready to finish and expand your living space. With incredible outdoor living, unmatched storage, and room to grow, this home delivers the lifestyle you've been looking for. Plus, Bella Ridge Golf Course is set to open this year, just minutes from the property, offering even more recreation and leisure right at your doorstep.
Location
State CO
County Weld
Zoning RES
Rooms
Basement Full, Unfinished
Main Level Bedrooms 3
Interior
Interior Features Eat-in Kitchen, Five Piece Bath, Kitchen Island, Open Floorplan, Pantry, Vaulted Ceiling(s), Walk-In Closet(s)
Heating Forced Air, Propane
Cooling Ceiling Fan(s), Central Air
Flooring Tile, Wood
Fireplaces Type Gas
Equipment Satellite Dish
Fireplace N
Appliance Dishwasher, Disposal, Dryer, Microwave, Oven, Refrigerator, Self Cleaning Oven, Washer
Laundry In Unit
Exterior
Parking Features Oversized, RV Access/Parking
Garage Spaces 3.0
Utilities Available Cable Available, Electricity Available, Internet Access (Wired)
View Mountain(s)
Roof Type Composition
Total Parking Spaces 3
Garage Yes
Building
Lot Description Corner Lot, Level, Sprinklers In Front
Foundation Slab
Sewer Septic Tank
Water Public
Level or Stories One
Structure Type Stone,Stucco,Frame
Schools
Elementary Schools Other
Middle Schools Other
High Schools Other
School District Johnstown-Milliken Re-5J
Others
Ownership Individual
Acceptable Financing Cash, Conventional, FHA, VA Loan
Listing Terms Cash, Conventional, FHA, VA Loan
Read Less Info
Want to know what your home might be worth? Contact us for a FREE valuation!

Our team is ready to help you sell your home for the highest possible price ASAP

© 2025 METROLIST, INC., DBA RECOLORADO® – All Rights Reserved
6455 S. Yosemite St., Suite 500 Greenwood Village, CO 80111 USA
Bought with Group Mulberry
GET MORE INFORMATION
Broker-Owner | Lic# 40035149
jenelle@supremerealtygroup.com
11786 Shaffer Place Unit S-201, Littleton, CO, 80127






