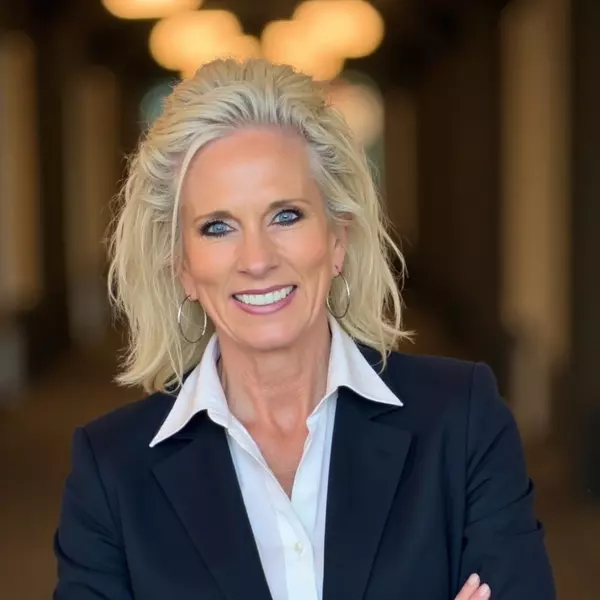$941,113
$950,000
0.9%For more information regarding the value of a property, please contact us for a free consultation.
3 Beds
3 Baths
5,480 SqFt
SOLD DATE : 07/09/2025
Key Details
Sold Price $941,113
Property Type Single Family Home
Sub Type Single Family
Listing Status Sold
Purchase Type For Sale
Square Footage 5,480 sqft
Price per Sqft $171
MLS Listing ID 7900552
Sold Date 07/09/25
Style Ranch
Bedrooms 3
Full Baths 1
Three Quarter Bath 2
Construction Status Existing Home
HOA Fees $24/ann
HOA Y/N Yes
Year Built 2014
Annual Tax Amount $3,545
Tax Year 2024
Lot Size 10,700 Sqft
Property Sub-Type Single Family
Property Description
Exquisite Custom Retreat in the Heart of Woodmoor: Step into a truly one-of-a-kind sanctuary where rustic charm meets creative elegance. Nestled among the pines with views of the Front Range, this masterpiece offers main-level living & an unparalleled blend of eclectic, primitive, & contemporary design. From the moment you enter, you'll be captivated by the character & craftsmanship that define every inch of this custom home. The living room exudes warmth with its T&G ceiling, classic brick fireplace, & large windows that bathe the space in natural light. Step out to the expansive deck—complete with an outdoor fireplace—and take in the serene landscape & majestic views. At the heart of the home lies a chef's dream kitchen with high-end appliances: Wolf 6-burner range with double oven, Sub-Zero refrigerator, Fisher & Paykel double-drawer dishwasher, & built-in wine fridge. Cabinetry includes thoughtful hidden features. A custom secret bookshelf door reveals a cozy tucked-away office—perfect for creativity or quiet reflection. The spacious primary suite is a true retreat with dual private bathrooms, each with its own soaking tub or shower, commode & vanity. A large walk-in closet with a Solatube skylight completes the suite. Every bathroom is enhanced with Solatubes for natural light as well. The laundry room stuns with built-in shelving & natural pebble epoxy flooring, echoed in the mud room. Two additional oversized bedrooms share a beautifully appointed bath with a trough sink & distinctive finishes. A large office with deck access offers flexibility. Extras include a newer roof (2023), whole-house air purifier, and a Generac generator. The oversized garage features insulated doors. The unfinished walk-out basement includes a built-in workbench, abundant natural light & room to grow. Enjoy the thoughtfully landscaped yard with native perennials. Minutes to downtown Monument, dining, shopping & I-25—this rare gem offers beauty, comfort & convenience.
Location
State CO
County El Paso
Area Lake Woodmoor
Interior
Interior Features 6-Panel Doors, 9Ft + Ceilings, French Doors, Vaulted Ceilings
Cooling Ceiling Fan(s), Central Air
Flooring Carpet, Ceramic Tile, Other, Stone, Wood
Fireplaces Number 1
Fireplaces Type Gas, Main Level, One
Appliance Dishwasher, Disposal, Double Oven, Dryer, Gas in Kitchen, Kitchen Vent Fan, Microwave Oven, Range, Refrigerator, Washer
Laundry Electric Hook-up, Gas Hook-up, Main
Exterior
Parking Features Attached
Garage Spaces 2.0
Fence None
Utilities Available Cable Connected, Electricity Available, Generator, Natural Gas Connected
Roof Type Composite Shingle
Building
Lot Description Mountain View, Trees/Woods, View of Pikes Peak
Foundation Full Basement
Water Assoc/Distr
Level or Stories Ranch
Structure Type Framed on Lot,Frame
Construction Status Existing Home
Schools
Middle Schools Lewis Palmer
High Schools Palmer Ridge
School District Lewis-Palmer-38
Others
Special Listing Condition Not Applicable
Read Less Info
Want to know what your home might be worth? Contact us for a FREE valuation!

Our team is ready to help you sell your home for the highest possible price ASAP

GET MORE INFORMATION
Broker-Owner | Lic# 40035149
jenelle@supremerealtygroup.com
11786 Shaffer Place Unit S-201, Littleton, CO, 80127






