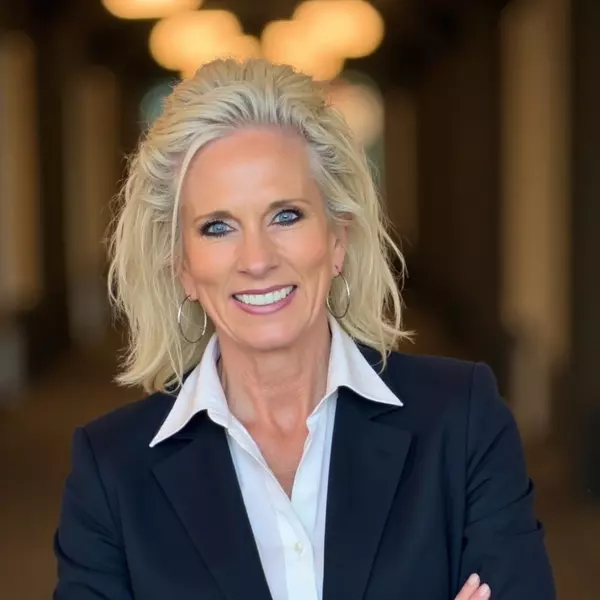$650,000
$650,000
For more information regarding the value of a property, please contact us for a free consultation.
4 Beds
3 Baths
3,130 SqFt
SOLD DATE : 05/12/2025
Key Details
Sold Price $650,000
Property Type Single Family Home
Sub Type Single Family Residence
Listing Status Sold
Purchase Type For Sale
Square Footage 3,130 sqft
Price per Sqft $207
Subdivision Raindance 8Th Fg
MLS Listing ID IR1031188
Sold Date 05/12/25
Style Contemporary
Bedrooms 4
Full Baths 2
Three Quarter Bath 1
Condo Fees $300
HOA Fees $25/ann
HOA Y/N Yes
Abv Grd Liv Area 1,617
Originating Board recolorado
Year Built 2021
Annual Tax Amount $5,361
Tax Year 2024
Lot Size 6,678 Sqft
Acres 0.15
Property Sub-Type Single Family Residence
Property Description
Now Available. Contract fell for no fault of the property. Previous buyer lost his job and could not qualify to purchase this amazing home. Turn-Key option with nearly all personal property negotiable. Raindance is a premier master-planned community offering an exceptional lifestyle w/ a world-class golf course, the brand-new Orchard Hill Elementary School, a variety of dining options, scenic trails, parks, Hoedown Hill, & a resort-style swimming pool w/ a lazy river. This stunning ranch-style home was built in 2021 by Aspen View Homes. Impeccably maintained & presenting like new, this residence boasts four spacious bedrooms, three well-appointed bathrooms, & an oversized three-car garage with 8-foot doors. Upon entering, you'll find a front executive office perfect for remote work, luxury vinyl plank flooring throughout the main living areas, & a generously sized dining area that seamlessly flows into the great room. The open kitchen is a chef's dream, featuring a large center island w/ breakfast bar, a corner pantry, sleek granite slab countertops, & high-end stainless-steel appliances, including a gas range. Designed for efficiency & comfort, the home is equipped w/ a highly efficient furnace, a 50-gallon water heater, a whole-home humidifier, central air conditioning, a sump pit & pump, & full insulation. The exterior is equally impressive w/ a sprinkler & drip system, as well as inviting front & back patios that overlook a beautifully landscaped, low-maintenance, & fully fenced .15-acre lot. The convenience of a main floor laundry room complements the expansive primary suite, which includes a private retreat, a walk-in closet, and a luxurious 3/4 bath. The fully finished basement offers soaring 8-foot ceilings, two oversized bedrooms, a spacious family room, a wet bar for entertaining, & a dedicated utility room w/ ample storage. Whether you're looking for a move-in-ready home or a place to entertain, this property checks every box. Call for details or to show
Location
State CO
County Weld
Zoning SFR
Rooms
Basement Full, Sump Pump
Main Level Bedrooms 2
Interior
Interior Features Eat-in Kitchen, Kitchen Island, Pantry, Radon Mitigation System, Smart Thermostat, Walk-In Closet(s), Wet Bar
Heating Forced Air
Cooling Ceiling Fan(s), Central Air
Flooring Wood
Equipment Satellite Dish
Fireplace N
Appliance Bar Fridge, Dishwasher, Disposal, Dryer, Freezer, Humidifier, Microwave, Oven, Refrigerator, Washer
Laundry In Unit
Exterior
Parking Features Oversized, Oversized Door
Garage Spaces 3.0
Fence Fenced
Utilities Available Cable Available, Electricity Available, Internet Access (Wired), Natural Gas Available
Roof Type Composition
Total Parking Spaces 3
Garage Yes
Building
Lot Description Level, Sprinklers In Front
Sewer Public Sewer
Water Public
Level or Stories One
Structure Type Stone,Frame
Schools
Elementary Schools Windsor Charter Academy
Middle Schools Windsor
High Schools Windsor
School District Other
Others
Ownership Individual
Acceptable Financing Cash, Conventional, FHA, VA Loan
Listing Terms Cash, Conventional, FHA, VA Loan
Read Less Info
Want to know what your home might be worth? Contact us for a FREE valuation!

Our team is ready to help you sell your home for the highest possible price ASAP

© 2025 METROLIST, INC., DBA RECOLORADO® – All Rights Reserved
6455 S. Yosemite St., Suite 500 Greenwood Village, CO 80111 USA
Bought with Group Harmony
GET MORE INFORMATION
Broker-Owner | Lic# 40035149
jenelle@supremerealtygroup.com
11786 Shaffer Place Unit S-201, Littleton, CO, 80127






