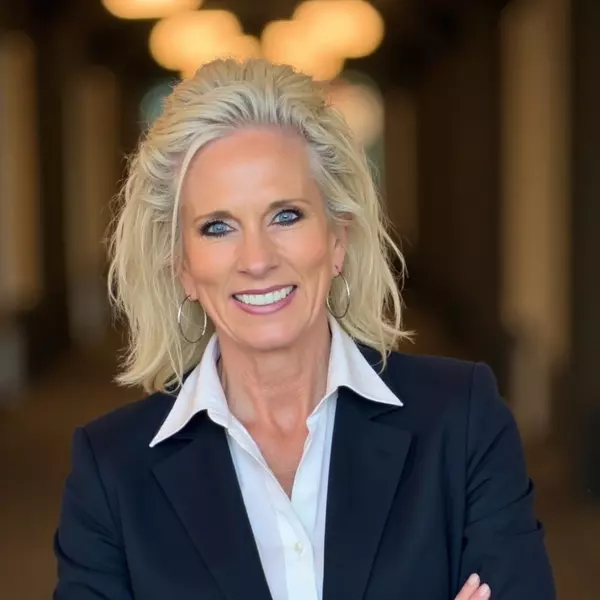$535,500
$529,000
1.2%For more information regarding the value of a property, please contact us for a free consultation.
5 Beds
4 Baths
3,655 SqFt
SOLD DATE : 05/02/2025
Key Details
Sold Price $535,500
Property Type Single Family Home
Sub Type Single Family
Listing Status Sold
Purchase Type For Sale
Square Footage 3,655 sqft
Price per Sqft $146
MLS Listing ID 9632719
Sold Date 05/02/25
Style 2 Story
Bedrooms 5
Full Baths 3
Half Baths 1
Construction Status Existing Home
HOA Fees $9/ann
HOA Y/N Yes
Year Built 2006
Annual Tax Amount $3,474
Tax Year 2024
Lot Size 6,145 Sqft
Property Sub-Type Single Family
Property Description
From the moment you enter, you'll be captivated by this home's open-concept design, featuring spacious rooms, soaring ceilings, and expansive windows. The sunny living room offers an inviting entrance, perfect for welcoming guests.
The kitchen is an entertainer's dream, overlooking the great room, with cozy fireplace, and seamlessly connecting to the dining area. The main level also includes a convenient office/flex room, a powder bath, and a bedroom.
Upstairs, you'll find three additional generously sized bedrooms and a versatile loft space. The primary bedroom suite is particularly impressive, featuring a luxurious five-piece bath and a large walk-in closet.
Outside, the backyard features a covered patio, turf, and direct access to the neighborhood park. You might ask, why a photo of the roof? It's a newer Class 4 shingle roof, which insurance companies and you will love! Enjoy the wonderful Colorado community lifestyle in Meridian Ranch, with its numerous outdoor trails, state-of-the-art workout facilities and a 2nd one being built. Meridian Ranch also has a outdoor and a indoor pool with a lazy river, and one of the longest golf courses in Colorado.
Discover the lifestyle Meridian Ranch offers! Its location is ideal for those commuting to Schriever SFB, Peterson SFB, and Colorado Springs.
Location
State CO
County El Paso
Area Meridian Ranch
Interior
Interior Features 5-Pc Bath, 6-Panel Doors, 9Ft + Ceilings, Vaulted Ceilings
Cooling Central Air
Flooring Carpet, Wood
Fireplaces Number 1
Fireplaces Type Gas, Main Level, One
Appliance Dishwasher, Dryer, Microwave Oven, Oven, Range, Refrigerator, Washer
Laundry Main
Exterior
Parking Features Attached, Tandem
Garage Spaces 3.0
Fence Rear
Community Features Dining, Dog Park, Golf Course, Hiking or Biking Trails, Parks or Open Space, Playground Area, Pool, Shops
Utilities Available Cable Available, Electricity Connected, Natural Gas Connected, Telephone
Roof Type Composite Shingle
Building
Lot Description Backs to Open Space
Foundation Full Basement
Builder Name Vantage Hm Corp
Water Assoc/Distr
Level or Stories 2 Story
Finished Basement 84
Structure Type Framed on Lot,Frame
Construction Status Existing Home
Schools
School District Falcon-49
Others
Special Listing Condition Not Applicable
Read Less Info
Want to know what your home might be worth? Contact us for a FREE valuation!

Our team is ready to help you sell your home for the highest possible price ASAP

GET MORE INFORMATION
Broker-Owner | Lic# 40035149
jenelle@supremerealtygroup.com
11786 Shaffer Place Unit S-201, Littleton, CO, 80127






