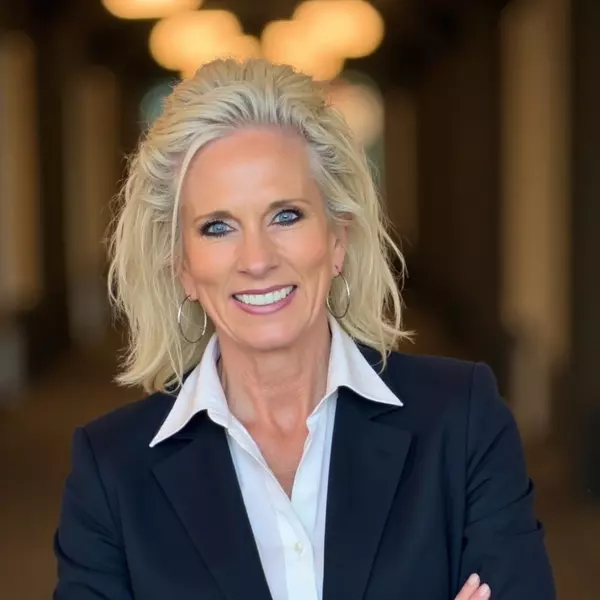$1,098,700
$1,075,000
2.2%For more information regarding the value of a property, please contact us for a free consultation.
4 Beds
3 Baths
2,303 SqFt
SOLD DATE : 04/08/2025
Key Details
Sold Price $1,098,700
Property Type Single Family Home
Sub Type Single Family Residence
Listing Status Sold
Purchase Type For Sale
Square Footage 2,303 sqft
Price per Sqft $477
Subdivision Highlands/Sloan'S Lake
MLS Listing ID 8605576
Sold Date 04/08/25
Style Bungalow
Bedrooms 4
Full Baths 1
Three Quarter Bath 2
HOA Y/N No
Abv Grd Liv Area 1,190
Originating Board recolorado
Year Built 1914
Annual Tax Amount $3,691
Tax Year 2023
Lot Size 4,780 Sqft
Acres 0.11
Property Sub-Type Single Family Residence
Property Description
Beautifully remodeled 4 bedroom 3 baths bungalow in the heart of highly desirable Highlands/Sloan's Lake area. This expansive ranch home greets you with craft-fully restored original hardwood floors throughout the main area of the house. The open floor plan family room is accented by a chic modern electric fireplace. The large dining room is located by the bay window and is accented by a 3D wall. The kitchen boasts tall cabinets with glass, waterfall quartz counters, all high end stainless steel appliances and stylish accents like backsplash and floating shelves. On the back side of the kitchen is a bonus room that could be used as an office, yoga studio, small gym or a mud room.
Also on the main level you will find primary suite with attached bath, as well as an additional bedroom with another bathroom. The basement is fully finished with an additional family room, two more bedrooms, a bathroom and a laundry room.
The back yard is well cared for with mature trees, a oversized concrete patio to set up your outdoor oasis. Through the back yard you will find your detached garage and carport.
Brand new tankless water heater, all new appliances and fixtures, new AC, all new windows, and many more updates.
Location
State CO
County Denver
Zoning U-SU-B
Rooms
Basement Finished, Full
Main Level Bedrooms 2
Interior
Interior Features Entrance Foyer, High Ceilings, High Speed Internet, No Stairs, Open Floorplan, Primary Suite, Quartz Counters, Smoke Free, Walk-In Closet(s)
Heating Forced Air
Cooling Central Air
Flooring Carpet, Laminate, Tile, Wood
Fireplaces Number 1
Fireplaces Type Electric, Family Room
Fireplace Y
Appliance Cooktop, Dishwasher, Disposal, Microwave, Oven, Refrigerator
Exterior
Exterior Feature Private Yard
Garage Spaces 1.0
Fence Full
Roof Type Composition
Total Parking Spaces 2
Garage No
Building
Lot Description Level
Sewer Public Sewer
Water Public
Level or Stories One
Structure Type Brick
Schools
Elementary Schools Brown
Middle Schools Strive Sunnyside
High Schools North
School District Denver 1
Others
Senior Community No
Ownership Corporation/Trust
Acceptable Financing 1031 Exchange, Cash, Conventional, FHA, Jumbo, VA Loan
Listing Terms 1031 Exchange, Cash, Conventional, FHA, Jumbo, VA Loan
Special Listing Condition None
Read Less Info
Want to know what your home might be worth? Contact us for a FREE valuation!

Our team is ready to help you sell your home for the highest possible price ASAP

© 2025 METROLIST, INC., DBA RECOLORADO® – All Rights Reserved
6455 S. Yosemite St., Suite 500 Greenwood Village, CO 80111 USA
Bought with Compass - Denver
GET MORE INFORMATION
Broker-Owner | Lic# 40035149
jenelle@supremerealtygroup.com
11786 Shaffer Place Unit S-201, Littleton, CO, 80127






