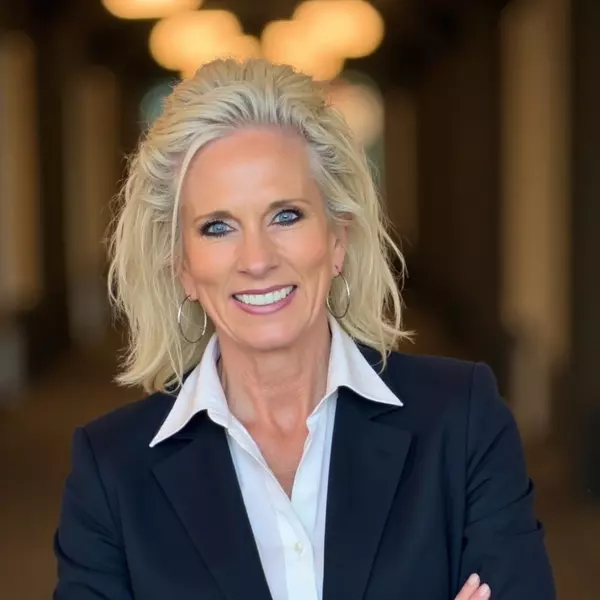$745,000
$739,900
0.7%For more information regarding the value of a property, please contact us for a free consultation.
4 Beds
3 Baths
2,770 SqFt
SOLD DATE : 03/28/2025
Key Details
Sold Price $745,000
Property Type Single Family Home
Sub Type Single Family Residence
Listing Status Sold
Purchase Type For Sale
Square Footage 2,770 sqft
Price per Sqft $268
Subdivision Oakwood
MLS Listing ID 5578818
Sold Date 03/28/25
Style Traditional
Bedrooms 4
Full Baths 1
Three Quarter Bath 2
HOA Y/N No
Abv Grd Liv Area 1,570
Originating Board recolorado
Year Built 1976
Annual Tax Amount $3,494
Tax Year 2024
Lot Size 7,862 Sqft
Acres 0.18
Property Sub-Type Single Family Residence
Property Description
Stunning Fully Renovated Ranch in West Arvada! Don't miss this beautifully updated ranch-style home, featuring top-to-bottom renovations and modern elegance throughout. Hardwood floors span the entire main level, including all bedrooms. The inviting entryway opens to a spacious family room with a cozy fireplace, leading into a dream kitchen with white cabinetry, exquisite quartzite stone countertops, newer stainless steel appliances, a deep sink, a range hood, and a stylish design. The primary suite offers ample space, a barn door, a walk-in closet, and a luxurious bath with a sleek shower enclosure, updated tile, and a modern vanity. Two additional guest bedrooms and a fully updated bathroom complete the main floor. The finished basement is an entertainer's dream, featuring two large family rooms, a fireplace console, a bar area, a fourth bedroom with an egress window, and a stunning three-quarters bath. Nearly every detail has been updated, including a new furnace, trim, doors, lighting, electrical, plumbing, fresh paint, landscaping, and sprinklers. This is truly a move-in-ready home in a prime location—schedule your showing today!
Location
State CO
County Jefferson
Zoning Residential
Rooms
Basement Finished, Full, Partial
Main Level Bedrooms 3
Interior
Interior Features Open Floorplan, Solid Surface Counters, Stone Counters
Heating Forced Air, Natural Gas
Cooling Evaporative Cooling
Flooring Carpet, Tile, Wood
Fireplaces Number 1
Fireplaces Type Living Room, Wood Burning
Fireplace Y
Appliance Dishwasher, Disposal, Dryer, Microwave, Oven, Range, Refrigerator, Washer
Laundry In Unit
Exterior
Exterior Feature Private Yard, Rain Gutters
Garage Spaces 2.0
Fence Full
Roof Type Composition
Total Parking Spaces 2
Garage Yes
Building
Lot Description Sprinklers In Front, Sprinklers In Rear
Sewer Public Sewer
Water Public
Level or Stories One
Structure Type Brick,Frame
Schools
Elementary Schools Arvada K-8
Middle Schools Oberon
High Schools Arvada West
School District Jefferson County R-1
Others
Senior Community No
Ownership Individual
Acceptable Financing Cash, Conventional, FHA, VA Loan
Listing Terms Cash, Conventional, FHA, VA Loan
Special Listing Condition None
Read Less Info
Want to know what your home might be worth? Contact us for a FREE valuation!

Our team is ready to help you sell your home for the highest possible price ASAP

© 2025 METROLIST, INC., DBA RECOLORADO® – All Rights Reserved
6455 S. Yosemite St., Suite 500 Greenwood Village, CO 80111 USA
Bought with Your Castle Real Estate Inc
GET MORE INFORMATION
Broker-Owner | Lic# 40035149
jenelle@supremerealtygroup.com
11786 Shaffer Place Unit S-201, Littleton, CO, 80127






