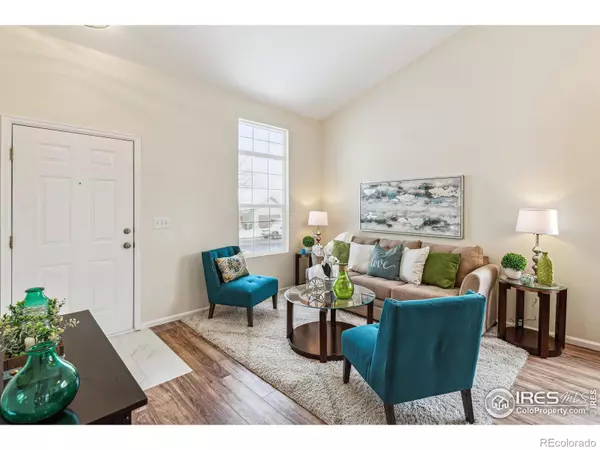$545,000
$549,000
0.7%For more information regarding the value of a property, please contact us for a free consultation.
4 Beds
3 Baths
2,166 SqFt
SOLD DATE : 01/15/2025
Key Details
Sold Price $545,000
Property Type Single Family Home
Sub Type Single Family Residence
Listing Status Sold
Purchase Type For Sale
Square Footage 2,166 sqft
Price per Sqft $251
Subdivision Harvest Ridge
MLS Listing ID IR1022865
Sold Date 01/15/25
Bedrooms 4
Full Baths 1
Three Quarter Bath 2
HOA Y/N No
Abv Grd Liv Area 1,482
Originating Board recolorado
Year Built 1998
Annual Tax Amount $3,088
Tax Year 2023
Lot Size 6,969 Sqft
Acres 0.16
Property Description
Welcome to this newly updated single-family home in the sought-after Harvest Ridge subdivision of Thornton! With 4 spacious bedrooms, 3 modern bathrooms and brand-new AC unit, this residence perfectly balances comfort and style. Freshly painted inside and out, it boasts a clean, contemporary aesthetic that's ready for you to enjoy. Step inside to a welcoming entrance that opens into a roomy living area. The heart of this home is the beautifully renovated kitchen, featuring quartz countertops and a chic backsplash, providing a fresh and inviting space for cooking and entertaining. The kitchen opens to a large dining room. The main floor is complete with a primary suite, 2 additional bedrooms, and an updated bathroom and a laundry area with access to the garage. All the bedrooms have been newly carpeted. All the bathrooms have also been completely updated with contemporary finishes, adding a touch of luxury to your daily routine. The newly finished basement offers even more living space-ideal for a home theater, gym, or playroom, un updated bathroom and a bedroom. Enjoy relaxing mornings in the bright sunroom, a perfect spot to sip your coffee or simply unwind while enjoying natural light. Just minutes from parks, trails, Thornton city pool, shopping, a local favorite restaurant Cinzzetti's and a major highway I-25, this home offers convenience and comfort in one perfect package. Don't miss out on this move-in-ready beauty-schedule your showing today!
Location
State CO
County Adams
Zoning Detached
Rooms
Basement Full
Main Level Bedrooms 3
Interior
Interior Features Open Floorplan, Vaulted Ceiling(s)
Heating Forced Air
Cooling Central Air
Flooring Tile
Fireplace N
Appliance Dishwasher, Dryer, Microwave, Oven, Refrigerator, Washer
Exterior
Garage Spaces 2.0
Utilities Available Electricity Available, Natural Gas Available
Roof Type Composition
Total Parking Spaces 2
Garage Yes
Building
Lot Description Level
Sewer Public Sewer
Water Public
Level or Stories One
Structure Type Wood Frame
Schools
Elementary Schools Bertha Heid K-8
Middle Schools Other
High Schools Other
School District Mapleton R-1
Others
Ownership Individual
Acceptable Financing Cash, Conventional, FHA, VA Loan
Listing Terms Cash, Conventional, FHA, VA Loan
Read Less Info
Want to know what your home might be worth? Contact us for a FREE valuation!

Our team is ready to help you sell your home for the highest possible price ASAP

© 2025 METROLIST, INC., DBA RECOLORADO® – All Rights Reserved
6455 S. Yosemite St., Suite 500 Greenwood Village, CO 80111 USA
Bought with KENTWOOD REAL ESTATE DTC, LLC
GET MORE INFORMATION
Broker-Owner | Lic# 40035149
jenelle@supremerealtygroup.com
11786 Shaffer Place Unit S-201, Littleton, CO, 80127






