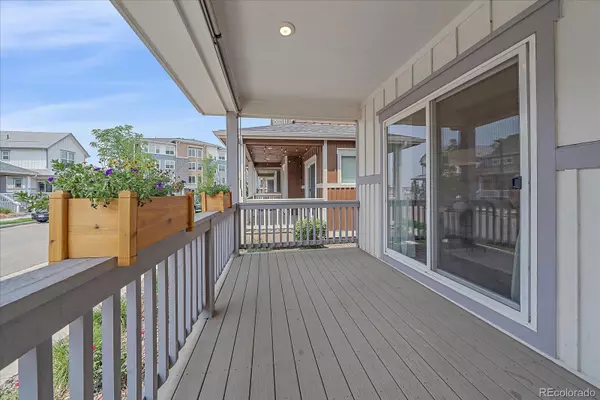$649,900
$649,900
For more information regarding the value of a property, please contact us for a free consultation.
4 Beds
4 Baths
2,369 SqFt
SOLD DATE : 01/10/2025
Key Details
Sold Price $649,900
Property Type Townhouse
Sub Type Townhouse
Listing Status Sold
Purchase Type For Sale
Square Footage 2,369 sqft
Price per Sqft $274
Subdivision Iron Works Village
MLS Listing ID 2989349
Sold Date 01/10/25
Bedrooms 4
Full Baths 2
Half Baths 1
Three Quarter Bath 1
Condo Fees $210
HOA Fees $70/qua
HOA Y/N Yes
Abv Grd Liv Area 1,800
Originating Board recolorado
Year Built 2018
Annual Tax Amount $5,408
Tax Year 2023
Lot Size 1,742 Sqft
Acres 0.04
Property Description
Newer Construction Three Story with 4 Beds, 4 Baths, Loft and Finished Basement. Original Owner and One of Six Townhomes in Community with Only One Attached Neighbor. Open Concept Main Level with Living, Dining and Kitchen Spaces Seamlessly Integrating. Voluminous Natural Light and Wide Plank Luxury Vinyl Flooring Throughout Main. Granite Counters, Double Pantry, Gas Range, Island, Soft Closing Drawers and Cabinets. Two Story Ceiling Height in Dining Room, Sliding Doors to Private Deck and Covered Front Porch. Attached Two Car Garage, Powder Room and Coat Closet Complete the Main Level. Second Level Offers Loft Space, Full Bath, Laundry Closet, Two Large Bedrooms Featuring Vaulted Ceilings and Walk-In Closets. Versatile Loft Area for Office, Lounge or Gaming Space. Primary Retreat on Third Story Providing Walk-In Closet, Vaulted Ceiling and Five Piece En Suite Bath. Professionally Finished Basement Includes Tall Ceilings, LVT Flooring, Bedroom, Family Room with Shiplap Accent Wall, Bath with Frameless Glass Enclosure, Stylish Tile and Dual Shower Heads. Conforming Basement Bedroom has Legal Egress and Closet Barn Door. Solar Panels Installed in 2021 Yield Impressive Savings. Humidifier, Tankless Water Heater, Dual Furnaces and AC Units for Optimal Temperature Control. Whole House Water Filtration System. Light Rail, Myriad of Restaurants, Parks and Retail in Close Proximity. Affordable Price for Move-In Ready Newer Build with Immediate Availability.
Location
State CO
County Arapahoe
Rooms
Basement Daylight, Finished, Full, Interior Entry, Sump Pump
Interior
Interior Features Ceiling Fan(s), Eat-in Kitchen, Five Piece Bath, Granite Counters, High Ceilings, Kitchen Island, Open Floorplan, Pantry, Primary Suite, Vaulted Ceiling(s), Walk-In Closet(s)
Heating Forced Air
Cooling Central Air
Flooring Carpet, Tile, Vinyl
Fireplace N
Appliance Dishwasher, Disposal, Dryer, Microwave, Range, Refrigerator, Tankless Water Heater, Washer
Laundry In Unit, Laundry Closet
Exterior
Exterior Feature Private Yard
Parking Features Dry Walled
Garage Spaces 2.0
Fence Full
View Mountain(s)
Roof Type Composition
Total Parking Spaces 2
Garage Yes
Building
Sewer Public Sewer
Water Public
Level or Stories Three Or More
Structure Type Cement Siding,Frame
Schools
Elementary Schools Bishop
Middle Schools Englewood
High Schools Englewood
School District Englewood 1
Others
Senior Community No
Ownership Individual
Acceptable Financing Cash, Conventional, FHA, VA Loan
Listing Terms Cash, Conventional, FHA, VA Loan
Special Listing Condition None
Pets Allowed Yes
Read Less Info
Want to know what your home might be worth? Contact us for a FREE valuation!

Our team is ready to help you sell your home for the highest possible price ASAP

© 2025 METROLIST, INC., DBA RECOLORADO® – All Rights Reserved
6455 S. Yosemite St., Suite 500 Greenwood Village, CO 80111 USA
Bought with Thrive Real Estate Group
GET MORE INFORMATION
Broker-Owner | Lic# 40035149
jenelle@supremerealtygroup.com
11786 Shaffer Place Unit S-201, Littleton, CO, 80127






