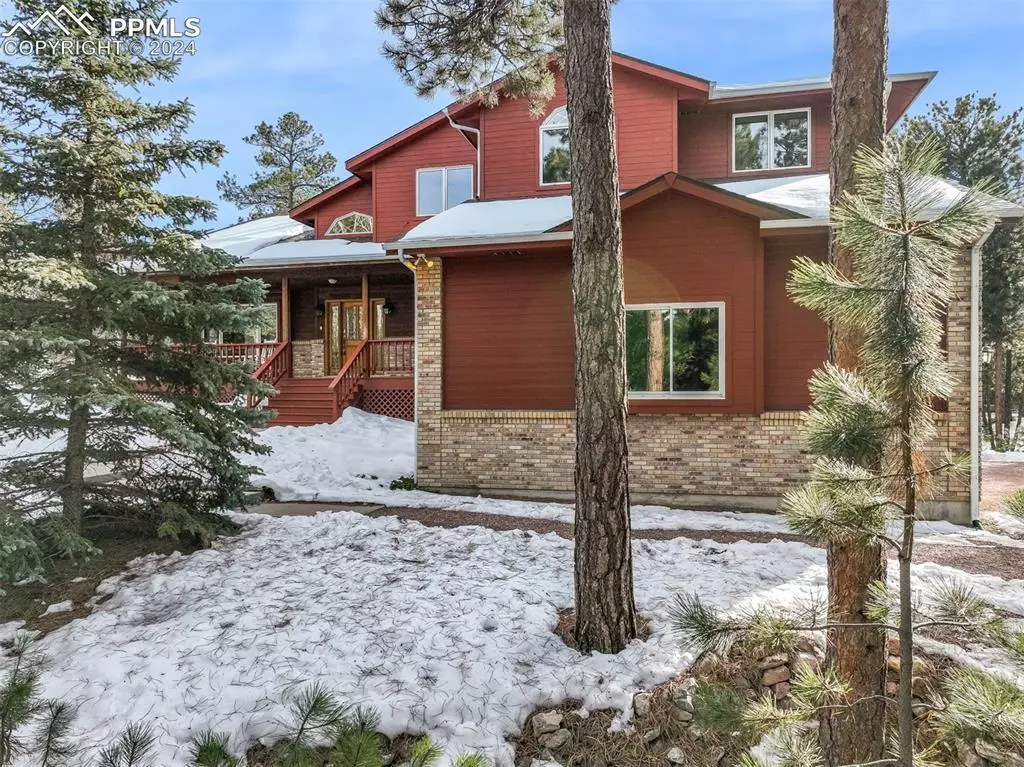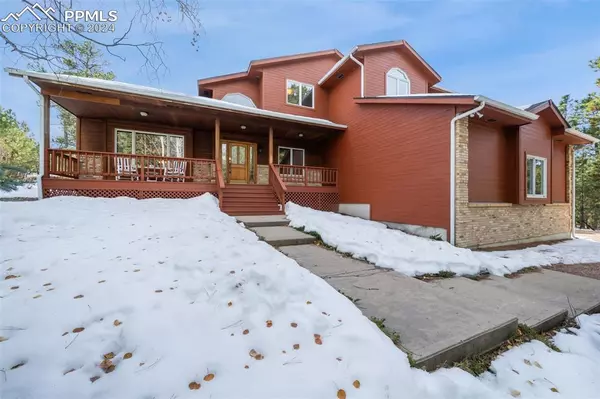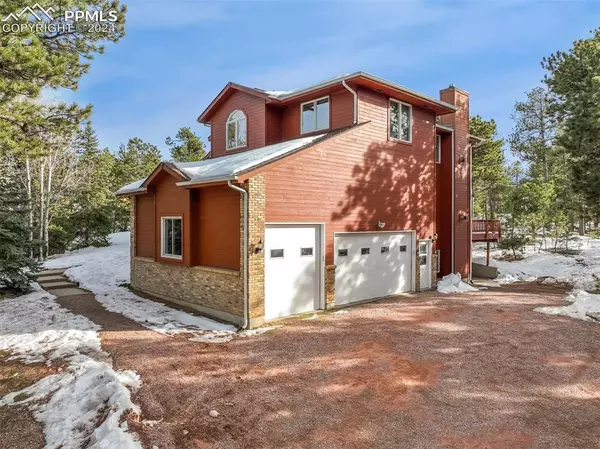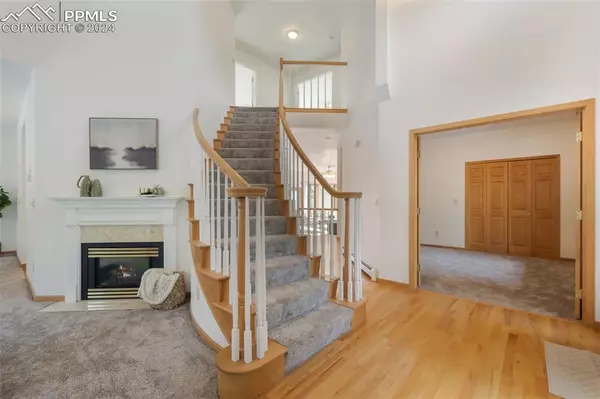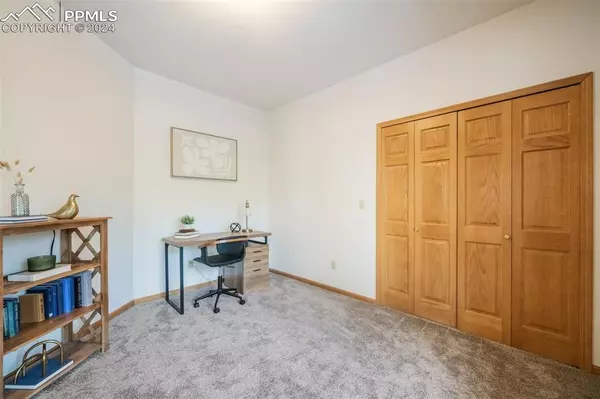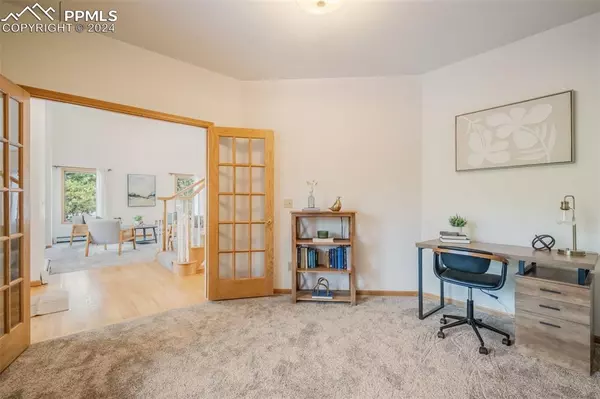$985,000
$975,000
1.0%For more information regarding the value of a property, please contact us for a free consultation.
4 Beds
4 Baths
5,565 SqFt
SOLD DATE : 01/10/2025
Key Details
Sold Price $985,000
Property Type Single Family Home
Sub Type Single Family
Listing Status Sold
Purchase Type For Sale
Square Footage 5,565 sqft
Price per Sqft $176
MLS Listing ID 2814613
Sold Date 01/10/25
Style 2 Story
Bedrooms 4
Full Baths 3
Three Quarter Bath 1
Construction Status Existing Home
HOA Y/N No
Year Built 1993
Annual Tax Amount $3,831
Tax Year 2023
Lot Size 2.500 Acres
Property Description
Welcome to your dream home in the desirable Arrowwood neighborhood! Nestled on a serene and private 2.5-acre lot, this exquisite 5,565 sq. ft. home seamlessly combines seclusion with convenience. Featuring 4 spacious bedrooms, 4 bathrooms, and an oversized 3-car garage, this property is designed for both comfort and style. Step inside and be greeted by an abundance of natural light pouring into the inviting formal living room and adjacent dining room. The entire home boasts brand-new carpeting, adding a fresh and luxurious feel throughout. The main level also features an office with French doors and a closet, making it easy to convert into a main-level bedroom if desired. Conveniently, a three-quarter bath is also located on the main level, enhancing the home's versatility. The remodeled kitchen is a chef's dream, featuring pecan cabinets, gleaming granite countertops, and stainless steel appliances, with walkout access to the backyard deck from the eat-in area. The adjacent family room, highlighted by a cozy gas fireplace, also provides direct access to the spacious backyard deck, perfect for seamless indoor-outdoor living and hosting gatherings or enjoying peaceful evenings in nature. Upstairs, the expansive primary suite awaits, complete with a charming sitting room, fireplace, and a private walkout deck. A separate wing offers three additional bedrooms and a full bathroom, ideal for accommodating family or guests.
The versatile walkout basement is a haven of possibilities, featuring another full bathroom, comfortable living area with a wood-burning stove, ample storage, and a large workshop that can easily be converted into a junior suite or hobby space. Located less than five minutes from downtown Monument with convenient access to I-25 and Highway 83, this home offers the tranquility of a mountain retreat with the accessibility of city amenities. Schedule your showing today and make this oasis your dream home.
Location
State CO
County El Paso
Area Arrowwood
Interior
Interior Features 5-Pc Bath, French Doors, Vaulted Ceilings, See Prop Desc Remarks
Cooling Ceiling Fan(s)
Flooring Carpet, Wood
Fireplaces Number 1
Fireplaces Type Basement, Gas, Lower Level, Main Level, Three, Upper Level, Wood Burning Stove
Laundry Main
Exterior
Parking Features Attached
Garage Spaces 3.0
Fence None
Utilities Available Cable Available, Electricity Connected, Natural Gas Connected, Telephone
Roof Type Composite Shingle
Building
Lot Description Sloping, Trees/Woods
Foundation Full Basement, Walk Out
Water Well
Level or Stories 2 Story
Finished Basement 50
Structure Type Framed on Lot
Construction Status Existing Home
Schools
Middle Schools Lewis Palmer
High Schools Lewis Palmer
School District Lewis-Palmer-38
Others
Special Listing Condition Not Applicable
Read Less Info
Want to know what your home might be worth? Contact us for a FREE valuation!

Our team is ready to help you sell your home for the highest possible price ASAP

GET MORE INFORMATION
Broker-Owner | Lic# 40035149
jenelle@supremerealtygroup.com
11786 Shaffer Place Unit S-201, Littleton, CO, 80127

