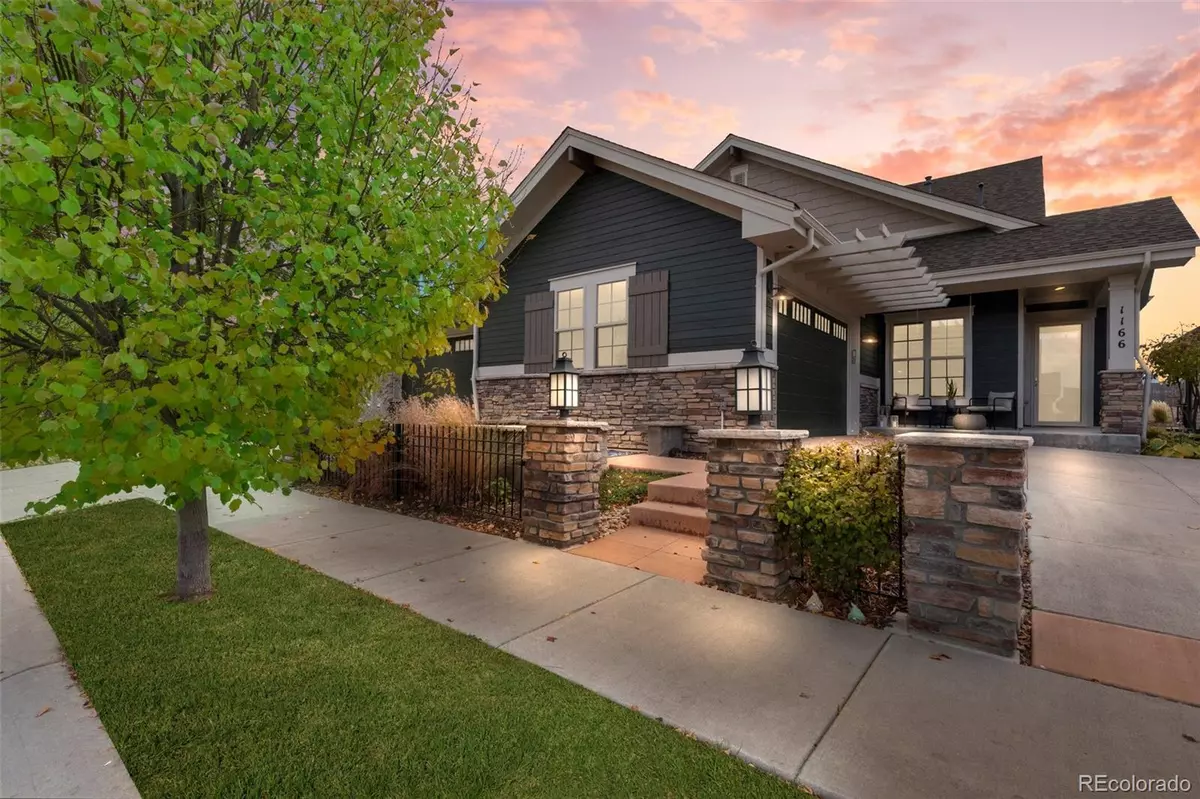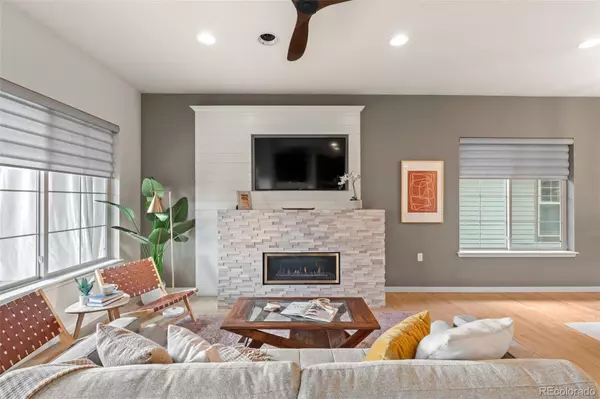$857,000
$915,000
6.3%For more information regarding the value of a property, please contact us for a free consultation.
3 Beds
3 Baths
2,691 SqFt
SOLD DATE : 01/03/2025
Key Details
Sold Price $857,000
Property Type Single Family Home
Sub Type Single Family Residence
Listing Status Sold
Purchase Type For Sale
Square Footage 2,691 sqft
Price per Sqft $318
Subdivision The Lanterns
MLS Listing ID 7691888
Sold Date 01/03/25
Style Contemporary
Bedrooms 3
Full Baths 2
Half Baths 1
Condo Fees $425
HOA Fees $425/mo
HOA Y/N Yes
Abv Grd Liv Area 1,540
Originating Board recolorado
Year Built 2015
Annual Tax Amount $5,310
Tax Year 2023
Lot Size 5,227 Sqft
Acres 0.12
Property Description
Location! Discover the ease of living in this beautifully designed Boulder Creek Neighborhood paired home, crafted for those seeking a truly lock-and-leave lifestyle. This ranch style home boasts an open concept layout with southern facing windows, curating a spacious and inviting feel from the moment you enter. The modern kitchen features clean lines and quality finishes, seamlessly connecting to the living areas for aesthetic flow and functionality. A custom fireplace and surrounding mantle elevate this popular builder's floor plan. Features include stainless steel appliances, hardwood floors, custom remote-controlled Hunter Douglas Pirouette blinds, a furnace humidifier, quartz countertops, California Closets, tankless water heater, Toto toilet and an active radon system. A newly installed whole house fan boosts circulation and energy efficiency throughout the two floors. The sun drenched, main-level primary suite faces a private, landscaped back yard with an en-suite and a custom walk-in closet. You'll be amazed to discover the lower level's sprawling layout with brand new carpet. Design this space to suit any lifestyle, with ready plumbing for a future wet bar or kitchenette. Here you find two tranquil bedrooms, a full bath and a mechanical room furnishing an impressive amount of storage space.
HOA dues cover exterior insurance and maintenance, landscaping and snow removal, adding to the property's low-maintenance appeal. HOA is professionally managed with strong financials. Property is eligible for interest rate buy down w/ 8z Real Estate's preferred lender.
Enjoy Steel Ranch's mature landscape, coveted open space, and the network of trails connecting to all of Boulder County. A quick jaunt east along the trails brings you to Hecla Lake and Waneka Lake/park. Just south is historic Louisville's Main Street with an array of restaurants, shops, and varied parks. S Boulder Rd. and Baseline provide quick access west to Boulder/Foothills or Lafayette/Erie.
Location
State CO
County Boulder
Rooms
Basement Bath/Stubbed, Finished
Main Level Bedrooms 1
Interior
Interior Features Audio/Video Controls, Ceiling Fan(s), High Ceilings, High Speed Internet, Kitchen Island, Open Floorplan, Pantry, Primary Suite, Quartz Counters, Radon Mitigation System, Utility Sink, Vaulted Ceiling(s), Walk-In Closet(s)
Heating Forced Air
Cooling Attic Fan, Central Air
Flooring Carpet, Linoleum, Wood
Fireplaces Number 1
Fireplaces Type Gas, Great Room
Fireplace Y
Appliance Convection Oven, Cooktop, Dishwasher, Disposal, Dryer, Humidifier, Microwave, Oven, Range, Range Hood, Refrigerator, Self Cleaning Oven, Tankless Water Heater, Washer
Laundry In Unit
Exterior
Exterior Feature Lighting, Rain Gutters
Parking Features Concrete, Storage
Garage Spaces 2.0
Utilities Available Cable Available, Electricity Connected, Internet Access (Wired), Natural Gas Connected, Phone Available
Roof Type Composition
Total Parking Spaces 2
Garage Yes
Building
Sewer Public Sewer
Water Public
Level or Stories One
Structure Type Cement Siding,Frame
Schools
Elementary Schools Louisville
Middle Schools Louisville
High Schools Monarch
School District Boulder Valley Re 2
Others
Senior Community No
Ownership Agent Owner
Acceptable Financing 1031 Exchange, Cash, Conventional
Listing Terms 1031 Exchange, Cash, Conventional
Special Listing Condition Equitable Interest
Read Less Info
Want to know what your home might be worth? Contact us for a FREE valuation!

Our team is ready to help you sell your home for the highest possible price ASAP

© 2025 METROLIST, INC., DBA RECOLORADO® – All Rights Reserved
6455 S. Yosemite St., Suite 500 Greenwood Village, CO 80111 USA
Bought with Accent Properties
GET MORE INFORMATION
Broker-Owner | Lic# 40035149
jenelle@supremerealtygroup.com
11786 Shaffer Place Unit S-201, Littleton, CO, 80127






