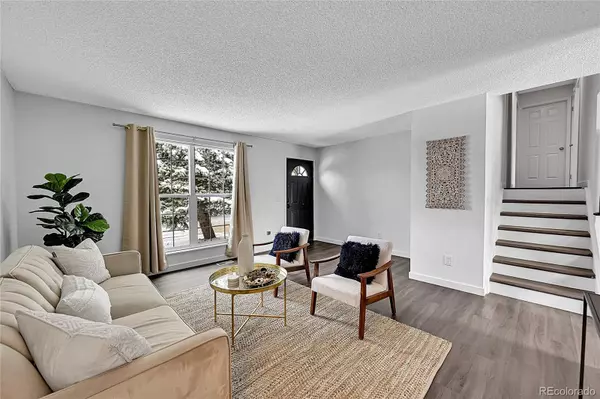$506,500
$507,900
0.3%For more information regarding the value of a property, please contact us for a free consultation.
4 Beds
2 Baths
1,704 SqFt
SOLD DATE : 12/30/2024
Key Details
Sold Price $506,500
Property Type Single Family Home
Sub Type Single Family Residence
Listing Status Sold
Purchase Type For Sale
Square Footage 1,704 sqft
Price per Sqft $297
Subdivision Grange Creek
MLS Listing ID 2087708
Sold Date 12/30/24
Style Contemporary
Bedrooms 4
Full Baths 1
Three Quarter Bath 1
HOA Y/N No
Abv Grd Liv Area 1,704
Originating Board recolorado
Year Built 1977
Annual Tax Amount $3,236
Tax Year 2023
Lot Size 7,840 Sqft
Acres 0.18
Property Description
Location, Location, Location!! This beautiful updated home sits on a quiet cul-de-sac in Thornton boasts 4 bedrooms & 2 bathrooms. In the kitchen you will fall in love with the GIANT bay window overlooking the LARGE & private backyard with patio. The open concept layout gives way to two large living areas, one with a brick wall including a working wood burning stove fireplace, open kitchen, 3 bedrooms upstairs, and 1 perfect office space on the lower level. Utility shed in back yard is INCLUDED. All appliances are Stainless including the Refrigerator. Updated Kitchen with Stunning Quartz Counter tops, Updated Railings, Updated LVP Floors throughout, New A/C 2022, New Interior Paint 2022, New Exterior Paint 2022, Main Bath Remodeled, Complete Backyard Renovation 2023. This home is within walking distance to THREE beautiful parks; Grange Creek Park, Holly park, and Glencoe Park. Also, this beautiful home is 1 mile from the Margaret W. Carpenter Thornton Recreation center that includes a gym, racquetball, pickleball, basketball, volleyball, badminton, gymnasium, and an indoor pool with large water park! You will also find extensive running, walking, and biking trails, several ponds, giant outdoor play ground, giant carousel, and a large performing stage for live music or plays for public use. Come and see for yourself!
Location
State CO
County Adams
Zoning RES
Rooms
Basement Crawl Space, Daylight, Full
Interior
Interior Features Breakfast Nook, Built-in Features, Ceiling Fan(s), Eat-in Kitchen, Open Floorplan, Pantry, Quartz Counters
Heating Forced Air
Cooling Central Air
Flooring Carpet, Vinyl
Fireplaces Number 1
Fireplaces Type Living Room
Fireplace Y
Appliance Dishwasher, Disposal, Dryer, Gas Water Heater, Microwave, Range, Refrigerator, Washer
Laundry In Unit, Laundry Closet
Exterior
Exterior Feature Dog Run, Garden, Private Yard
Parking Features Concrete
Garage Spaces 2.0
Fence Full
Utilities Available Cable Available, Electricity Available, Internet Access (Wired), Natural Gas Available, Phone Available
Roof Type Composition
Total Parking Spaces 3
Garage Yes
Building
Lot Description Cul-De-Sac, Many Trees, Sprinklers In Rear
Foundation Slab
Sewer Public Sewer
Water Public
Level or Stories Tri-Level
Structure Type Brick,Frame,Wood Siding
Schools
Elementary Schools Riverdale
Middle Schools Shadow Ridge
High Schools Thornton
School District Adams 12 5 Star Schl
Others
Senior Community No
Ownership Individual
Acceptable Financing Cash, Conventional, FHA, VA Loan
Listing Terms Cash, Conventional, FHA, VA Loan
Special Listing Condition None
Pets Allowed Cats OK, Dogs OK
Read Less Info
Want to know what your home might be worth? Contact us for a FREE valuation!

Our team is ready to help you sell your home for the highest possible price ASAP

© 2025 METROLIST, INC., DBA RECOLORADO® – All Rights Reserved
6455 S. Yosemite St., Suite 500 Greenwood Village, CO 80111 USA
Bought with Liberty Real Estate
GET MORE INFORMATION
Broker-Owner | Lic# 40035149
jenelle@supremerealtygroup.com
11786 Shaffer Place Unit S-201, Littleton, CO, 80127






