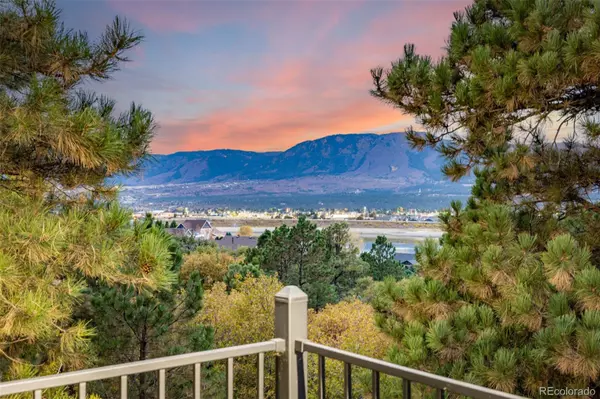$905,500
$925,000
2.1%For more information regarding the value of a property, please contact us for a free consultation.
5 Beds
4 Baths
4,588 SqFt
SOLD DATE : 12/18/2024
Key Details
Sold Price $905,500
Property Type Single Family Home
Sub Type Single Family Residence
Listing Status Sold
Purchase Type For Sale
Square Footage 4,588 sqft
Price per Sqft $197
Subdivision Lake Woodmoor
MLS Listing ID 7170369
Sold Date 12/18/24
Bedrooms 5
Full Baths 2
Half Baths 1
Three Quarter Bath 1
Condo Fees $250
HOA Fees $20/ann
HOA Y/N Yes
Abv Grd Liv Area 3,230
Originating Board recolorado
Year Built 1989
Annual Tax Amount $3,977
Tax Year 2023
Lot Size 0.500 Acres
Acres 0.5
Property Description
Nestled on a private cul-de-sac with stunning views of Lake Woodmoor, this quintessential custom Colorado home combines rustic elegance with meticulous maintenance & attention to detail. Perfectly placed on a half acre, this peaceful retreat offers plenty of impressive updates including brand new Pella windows, Levalor blinds, brand new roof & gutters, sliding doors, carpet, skylight and microwave. Immediately walking in you'll notice over 2000 sq feet of impressive layout on the main floor alone starting at the enclosed foyer leading to formal living & dining room, kitchen, family room, office, laundry room & half bathroom. Get cozy in the family room in front of the gas fireplace or spend time enjoying the view from the kitchen featuring granite countertops, a kitchen island, pantry, & an eat-in kitchen area. Upstairs, you can retire to the primary suite complete with mountain views & gorgeous lake views, a gas fireplace, private balcony, & a luxurious 5-piece en-suite & walk-in closet. Rounding out the upper level are 2 additional bedrooms & a full bathroom. The basement is the ideal space for enjoying your favorite hobbies in the large craft room, accompanied by 2 additional bedrooms (or home gym) & ¾ bathroom. Additional features to bring you peace of mind include 2 water heaters, a radon mitigation system, a large storage room, & security system. Designed with indoor-outdoor living in mind, the sprawling deck provides incredible views & entertaining opportunities day & night or walk-out access provides plenty of ease to relax in the hot tub. You'll love the 3-car garage boasting a brand new garage door & springs, the lean-to shed & outdoor gardening station. Located mere minutes from multiple hiking trails, plenty of shopping &dining options & access to I-25. Just a short trip to the neighborhood schools including a 5 minute walk to Lewis-Palmer Elementary School, 4 minute drive to Lewis-Palmer Middle School & a 6 minute drive to Palmer Ridge High School.
Location
State CO
County El Paso
Zoning R-4
Rooms
Basement Finished, Full, Walk-Out Access
Interior
Interior Features Ceiling Fan(s), Eat-in Kitchen, Entrance Foyer, Five Piece Bath, Granite Counters, High Ceilings, Kitchen Island, Open Floorplan, Pantry, Primary Suite, Radon Mitigation System, Hot Tub, Utility Sink, Walk-In Closet(s), Wet Bar
Heating Electric, Forced Air
Cooling None
Flooring Carpet, Wood
Fireplaces Number 2
Fireplaces Type Gas, Great Room, Primary Bedroom
Fireplace Y
Appliance Dishwasher, Disposal, Gas Water Heater, Microwave, Oven, Refrigerator, Trash Compactor
Laundry In Unit
Exterior
Exterior Feature Balcony, Lighting, Rain Gutters, Spa/Hot Tub
Parking Features Concrete
Garage Spaces 3.0
Fence None
View Lake
Roof Type Composition
Total Parking Spaces 7
Garage Yes
Building
Lot Description Cul-De-Sac, Sprinklers In Front, Sprinklers In Rear
Sewer Public Sewer
Water Public
Level or Stories Two
Structure Type Brick,Wood Siding
Schools
Elementary Schools Lewis-Palmer
Middle Schools Lewis-Palmer
High Schools Palmer Ridge
School District Lewis-Palmer 38
Others
Senior Community No
Ownership Individual
Acceptable Financing Cash, Conventional, FHA, Jumbo, VA Loan
Listing Terms Cash, Conventional, FHA, Jumbo, VA Loan
Special Listing Condition None
Read Less Info
Want to know what your home might be worth? Contact us for a FREE valuation!

Our team is ready to help you sell your home for the highest possible price ASAP

© 2025 METROLIST, INC., DBA RECOLORADO® – All Rights Reserved
6455 S. Yosemite St., Suite 500 Greenwood Village, CO 80111 USA
Bought with Keller Williams DTC
GET MORE INFORMATION
Broker-Owner | Lic# 40035149
jenelle@supremerealtygroup.com
11786 Shaffer Place Unit S-201, Littleton, CO, 80127






