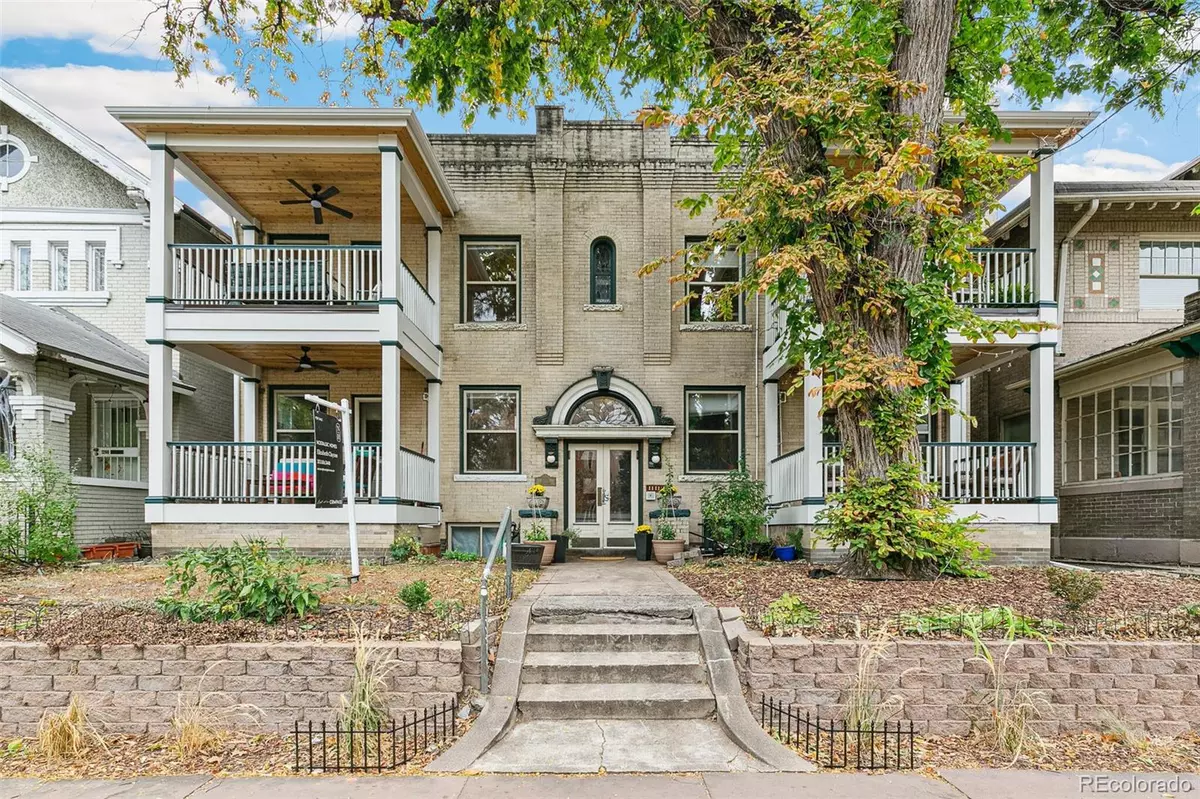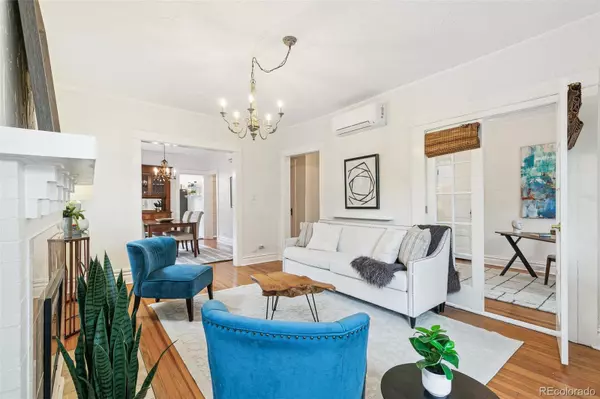$401,000
$400,000
0.3%For more information regarding the value of a property, please contact us for a free consultation.
2 Beds
1 Bath
920 SqFt
SOLD DATE : 11/18/2024
Key Details
Sold Price $401,000
Property Type Condo
Sub Type Condominium
Listing Status Sold
Purchase Type For Sale
Square Footage 920 sqft
Price per Sqft $435
Subdivision Capitol Hill
MLS Listing ID 7064669
Sold Date 11/18/24
Bedrooms 2
Full Baths 1
Condo Fees $376
HOA Fees $376/mo
HOA Y/N Yes
Originating Board recolorado
Year Built 1908
Annual Tax Amount $2,108
Tax Year 2024
Lot Size 1,306 Sqft
Acres 0.03
Property Description
Welcome to your dream home in the heart of Capitol Hill. This beautiful 2-bedroom, 1-bath condo is a true gem and is one of 6 units situated in a gorgeous brick turn of the century Denver treasure. It includes a coveted one-car garage along with all the comforts you desire. Step inside to discover stunning wood floors that flow throughout the open living space, complemented by large windows that fill the home with natural light. Cozy up by the fireplace in the living room on chilly evenings, or enjoy the fresh air on the spacious covered front and back balconies. The dining room is large and features a beautiful original built in buffet/credenza. The light and bright updated kitchen boasts a convenient in-unit laundry, and opens onto a 2nd balcony, east facing and perfect for a place to relax with a morning coffee or shaded evening al fresco dinner. To check every box on the list a new energy efficient mini-split system has recently been added which ensures year-round comfort, providing both AC and heat to every room. Located on a leafy tree-lined block, this condo is in an exceptionally well-maintained building, offering peace and tranquility while being just steps away from the vibrant energy of Capitol Hill - a walkable neighborhood filled with trendy cafes, shops, and parks, you'll love the lifestyle this condo and location affords. The Garage and Spacious basement storage is a big bonus!
Location
State CO
County Denver
Zoning G-MU-5
Rooms
Main Level Bedrooms 2
Interior
Interior Features Ceiling Fan(s), Smoke Free
Heating Electric
Cooling Other
Flooring Tile, Wood
Fireplaces Number 1
Fireplaces Type Electric
Fireplace Y
Appliance Dishwasher, Disposal, Dryer, Microwave, Oven, Range, Refrigerator, Washer
Laundry In Unit
Exterior
Exterior Feature Balcony
Garage Spaces 1.0
Roof Type Unknown
Total Parking Spaces 1
Garage No
Building
Story Two
Sewer Public Sewer
Water Public
Level or Stories Two
Structure Type Brick
Schools
Elementary Schools Dora Moore
Middle Schools Morey
High Schools East
School District Denver 1
Others
Senior Community No
Ownership Individual
Acceptable Financing 1031 Exchange, Cash, Conventional, FHA, VA Loan
Listing Terms 1031 Exchange, Cash, Conventional, FHA, VA Loan
Special Listing Condition None
Pets Description Cats OK, Dogs OK
Read Less Info
Want to know what your home might be worth? Contact us for a FREE valuation!

Our team is ready to help you sell your home for the highest possible price ASAP

© 2024 METROLIST, INC., DBA RECOLORADO® – All Rights Reserved
6455 S. Yosemite St., Suite 500 Greenwood Village, CO 80111 USA
Bought with LIV Sotheby's International Realty
GET MORE INFORMATION

Broker-Owner | Lic# 40035149
jenelle@supremerealtygroup.com
11786 Shaffer Place Unit S-201, Littleton, CO, 80127






