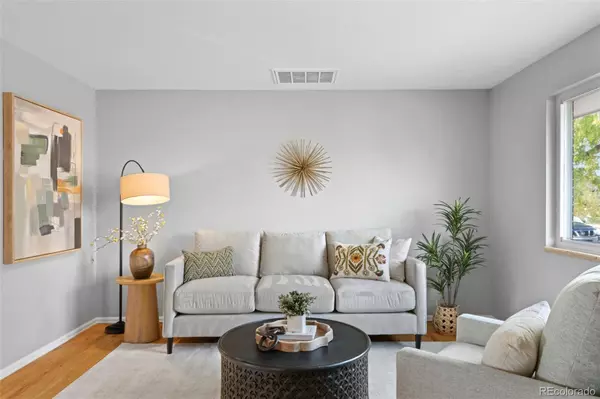$475,000
$465,000
2.2%For more information regarding the value of a property, please contact us for a free consultation.
3 Beds
2 Baths
1,609 SqFt
SOLD DATE : 11/15/2024
Key Details
Sold Price $475,000
Property Type Single Family Home
Sub Type Single Family Residence
Listing Status Sold
Purchase Type For Sale
Square Footage 1,609 sqft
Price per Sqft $295
Subdivision Heftler Homes
MLS Listing ID 8913205
Sold Date 11/15/24
Bedrooms 3
Full Baths 1
Three Quarter Bath 1
HOA Y/N No
Abv Grd Liv Area 825
Originating Board recolorado
Year Built 1963
Annual Tax Amount $3,290
Tax Year 2023
Lot Size 9,583 Sqft
Acres 0.22
Property Description
Welcome home to this fully renovated, charming brick ranch—the perfect blend of comfort and style. Nestled on a spacious lot in a peaceful neighborhood, this home offers easy access to restaurants, shopping, schools, and major highways.
Inside, you'll be greeted by the warmth of solid oak floors that flow throughout the main level. The bright kitchen is a chef's dream, featuring oversized maple cabinets with soft-close drawers, stunning slab granite countertops, and newer stainless steel appliances, including a 5-burner gas range.
The main level offers two cozy bedrooms and a beautifully updated full bathroom. Downstairs, the fully finished basement adds incredible versatility with a recreation/living room, a third bedroom, and a full bath. There’s also a laundry room with a stackable washer and dryer, plus a separate storage room for all your extras.
Outside, enjoy the large backyard with a patio perfect for relaxing or entertaining. A generous 10x10 shed provides outdoor storage, and the oversized covered carport fits two vehicles for added convenience.
This home is truly move-in ready, with thoughtful updates like new paint, carpet, a hot water heater in 2023, and newer thermal-pane windows throughout the main level.
Don’t miss your chance to make this gem yours!
Location
State CO
County Adams
Rooms
Basement Finished
Main Level Bedrooms 2
Interior
Interior Features Breakfast Nook, Ceiling Fan(s), Granite Counters, Pantry, Radon Mitigation System
Heating Forced Air
Cooling Central Air
Flooring Carpet, Tile, Vinyl, Wood
Fireplace N
Appliance Dishwasher, Disposal, Dryer, Gas Water Heater, Range, Range Hood, Refrigerator, Washer
Laundry In Unit
Exterior
Exterior Feature Private Yard
Garage Concrete
Fence Full
Utilities Available Cable Available, Electricity Available, Electricity Connected, Natural Gas Available, Natural Gas Connected, Phone Available
Roof Type Composition
Total Parking Spaces 2
Garage No
Building
Lot Description Landscaped, Level, Sprinklers In Front, Sprinklers In Rear
Foundation Slab
Sewer Public Sewer
Level or Stories One
Structure Type Brick,Frame,Wood Siding
Schools
Elementary Schools Hillcrest
Middle Schools Silver Hills
High Schools Northglenn
School District Adams 12 5 Star Schl
Others
Senior Community No
Ownership Corporation/Trust
Acceptable Financing 1031 Exchange, Cash, Conventional, FHA, VA Loan
Listing Terms 1031 Exchange, Cash, Conventional, FHA, VA Loan
Special Listing Condition None
Read Less Info
Want to know what your home might be worth? Contact us for a FREE valuation!

Our team is ready to help you sell your home for the highest possible price ASAP

© 2024 METROLIST, INC., DBA RECOLORADO® – All Rights Reserved
6455 S. Yosemite St., Suite 500 Greenwood Village, CO 80111 USA
Bought with RE/MAX Professionals
GET MORE INFORMATION

Broker-Owner | Lic# 40035149
jenelle@supremerealtygroup.com
11786 Shaffer Place Unit S-201, Littleton, CO, 80127






