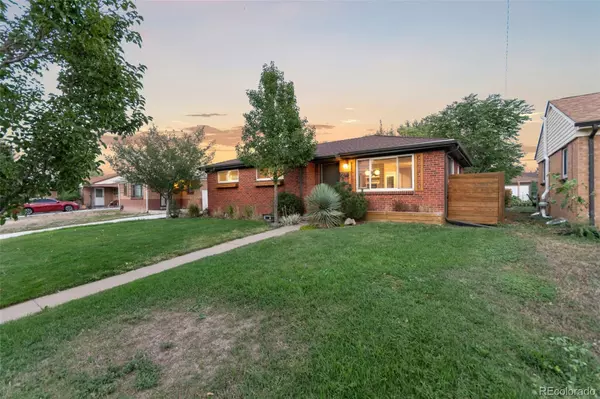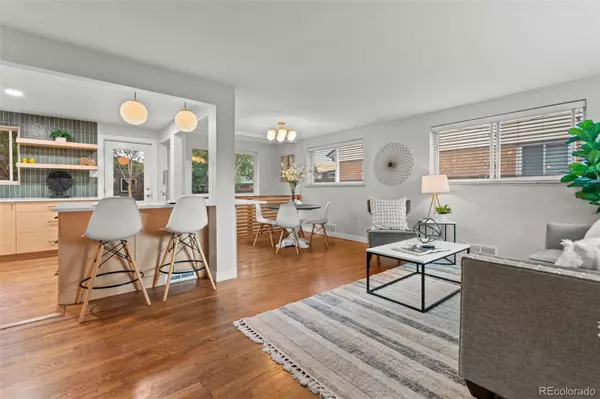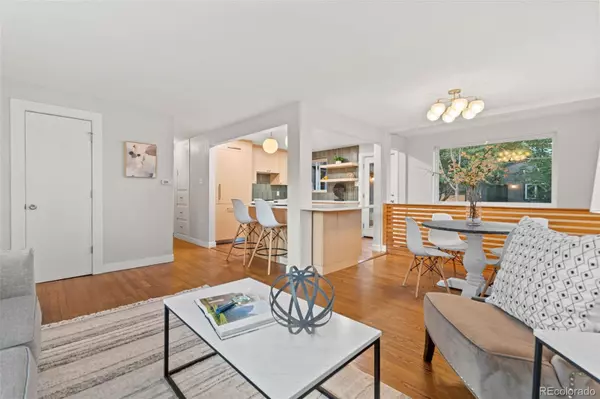$700,000
$717,000
2.4%For more information regarding the value of a property, please contact us for a free consultation.
5 Beds
3 Baths
2,313 SqFt
SOLD DATE : 11/15/2024
Key Details
Sold Price $700,000
Property Type Single Family Home
Sub Type Single Family Residence
Listing Status Sold
Purchase Type For Sale
Square Footage 2,313 sqft
Price per Sqft $302
Subdivision Oakland
MLS Listing ID 7025964
Sold Date 11/15/24
Style Traditional
Bedrooms 5
Full Baths 1
Three Quarter Bath 2
HOA Y/N No
Originating Board recolorado
Year Built 1954
Annual Tax Amount $3,344
Tax Year 2023
Lot Size 6,098 Sqft
Acres 0.14
Property Description
Prepare to be wowed by this custom updated mid-century modern brick ranch! Step through the front door to find real hardwood floors, an open floor plan & a large picture window making the home light and bright. The chic kitchen was designed by VOGO cabinets with all the bells and whistles, including: a Fisher & Paykel built-in fridge & hood vent, a built-in Bosch dishwasher, soft closet cabinets & drawers, corner pull out, sheet pan cabinet, stub for a gas range, new hardware, modern backsplash and quartz countertops. The owner suite boasts a permitted addition making it unusually large for the neighborhood with a home office space, walk in closet and beautifully designed bathroom. All the wood in the owner suite is CO beetle kill, designed and installed by a local carpenter with live edge shelving in the bathroom. The bookcase and standing desk are both built-ins. On the main level is an updated full bathroom & 2 more bedrooms, one with a custom trap door to the basement. The bathrooms have been upgraded with newer vanities and tile, & there are newer light fixtures throughout. In the finished basement are 2 non-conforming bedrooms (no egress), an additional bathroom, rec room, laundry with washer & dryer included & upgraded commercial carpet padding. Outside is an entertainer's dream with a fully modern fenced yard, patio area, built-in fire pit, rock climbing wall, basketball hoop, and detached 2 car garage. Sprinklers in front and back along with drip irrigation to the garden boxes. Addition was permitted and plans are available. Don't delay! Schedule your showing today!
Location
State CO
County Denver
Zoning E-SU-DX
Rooms
Basement Finished, Full, Interior Entry
Main Level Bedrooms 3
Interior
Interior Features Ceiling Fan(s), Kitchen Island, Open Floorplan, Pantry, Primary Suite, Quartz Counters, Smoke Free, Walk-In Closet(s)
Heating Forced Air, Natural Gas
Cooling Other
Flooring Carpet, Tile, Wood
Fireplace N
Appliance Dishwasher, Disposal, Dryer, Gas Water Heater, Microwave, Range, Range Hood, Refrigerator, Washer
Laundry In Unit
Exterior
Exterior Feature Fire Pit, Garden, Lighting, Private Yard, Rain Gutters
Garage Concrete, Exterior Access Door, Lighted
Garage Spaces 2.0
Fence Full
Utilities Available Cable Available, Electricity Connected, Internet Access (Wired), Natural Gas Connected
Roof Type Composition
Parking Type Concrete, Exterior Access Door, Lighted
Total Parking Spaces 2
Garage No
Building
Lot Description Level
Story One
Foundation Slab
Sewer Public Sewer
Water Public
Level or Stories One
Structure Type Brick,Cement Siding
Schools
Elementary Schools Smith Renaissance
Middle Schools Mcauliffe International
High Schools East
School District Denver 1
Others
Senior Community No
Ownership Individual
Acceptable Financing Cash, Conventional, FHA, VA Loan
Listing Terms Cash, Conventional, FHA, VA Loan
Special Listing Condition None
Read Less Info
Want to know what your home might be worth? Contact us for a FREE valuation!

Our team is ready to help you sell your home for the highest possible price ASAP

© 2024 METROLIST, INC., DBA RECOLORADO® – All Rights Reserved
6455 S. Yosemite St., Suite 500 Greenwood Village, CO 80111 USA
Bought with HomeSmart
GET MORE INFORMATION

Broker-Owner | Lic# 40035149
jenelle@supremerealtygroup.com
11786 Shaffer Place Unit S-201, Littleton, CO, 80127






