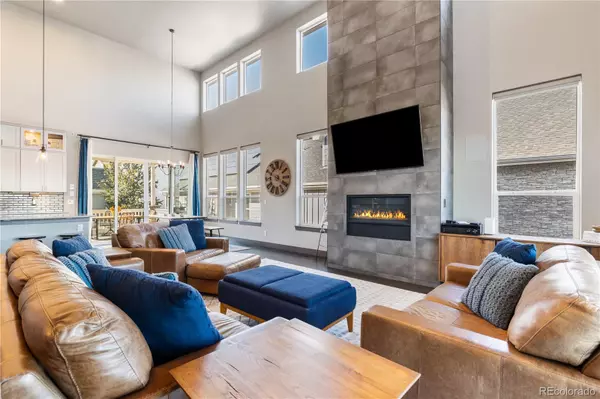$982,940
$985,000
0.2%For more information regarding the value of a property, please contact us for a free consultation.
5 Beds
3 Baths
3,867 SqFt
SOLD DATE : 11/15/2024
Key Details
Sold Price $982,940
Property Type Single Family Home
Sub Type Single Family Residence
Listing Status Sold
Purchase Type For Sale
Square Footage 3,867 sqft
Price per Sqft $254
Subdivision The Meadows
MLS Listing ID 4687905
Sold Date 11/15/24
Bedrooms 5
Full Baths 3
Condo Fees $339
HOA Fees $113/qua
HOA Y/N Yes
Originating Board recolorado
Year Built 2017
Annual Tax Amount $6,637
Tax Year 2023
Lot Size 6,969 Sqft
Acres 0.16
Property Description
Welcome home to this gorgeous semi-custom home located in the highly desirable Meadows neighborhood in Castle Rock. This ranch style home has an open floor plan with soaring ceilings allowing an abundance of light, and has motorized blind. The gourmet kitchen is a chef's dream with high-end appliances, soft-close 42" cabinets with additional cabinetry above (great for storing seldom used items) a spacious island, double wall ovens, a gas cooktop, polished quartz countertops and a walk-in pantry. There are three bedrooms on the main floor. The large primary bedroom has a custom walk-in closet for all your storage needs. The 5-piece ensuite includes a beautiful free standing tub and a large walk-in shower with dual showerheads. The two additional bedrooms on the main floor are a good size and also have custom closets. A full bathroom located next to them. The finished basement includes a large rec area with a bar that has a refrigerator, dishwasher, sink and beverage cooler. There are two bedrooms located in the basement, one of which can be used for a workout room. There is also a full bathroom and an enormous storage room. This home has a 2-car attached and a 1 car detached garage, allowing ample storage. There is over 600 square feet of covered outdoor deck space with expansive sliding glass doors allowing easy access from the front to the back of the home. The backyard also has patio with a firepit and lighted water feature, making it an inviting and a relaxing space. The front deck is a great place to unwind and enjoy the amazing views of the surrounding buttes.. This home sits on a green belt with walking trails right from your front door. Along with miles of walking trails, the Meadows offers restaurants, a hospital, community pools, pickleball and tennis courts and much more. This Mountain Property Builder semi-custom home is ideal for both everyday living and entertaining; offering luxury and practicality in every detail. Make it yours.
Location
State CO
County Douglas
Zoning RES
Rooms
Basement Daylight, Finished, Full
Main Level Bedrooms 3
Interior
Interior Features Five Piece Bath, Open Floorplan, Primary Suite
Heating Forced Air, Natural Gas
Cooling Central Air
Flooring Carpet, Tile, Wood
Fireplaces Number 1
Fireplaces Type Gas, Living Room
Fireplace Y
Appliance Cooktop, Dishwasher, Double Oven, Dryer, Microwave, Oven, Range Hood, Refrigerator, Washer, Wine Cooler
Exterior
Exterior Feature Fire Pit, Water Feature
Garage Spaces 3.0
Utilities Available Electricity Available, Natural Gas Available, Natural Gas Connected
Roof Type Architecural Shingle
Total Parking Spaces 3
Garage Yes
Building
Lot Description Greenbelt
Story One
Sewer Public Sewer
Water Public
Level or Stories One
Structure Type Brick,Frame,Stone
Schools
Elementary Schools Meadow View
Middle Schools Castle Rock
High Schools Castle View
School District Douglas Re-1
Others
Senior Community No
Ownership Individual
Acceptable Financing Cash, Conventional, Jumbo
Listing Terms Cash, Conventional, Jumbo
Special Listing Condition None
Read Less Info
Want to know what your home might be worth? Contact us for a FREE valuation!

Our team is ready to help you sell your home for the highest possible price ASAP

© 2024 METROLIST, INC., DBA RECOLORADO® – All Rights Reserved
6455 S. Yosemite St., Suite 500 Greenwood Village, CO 80111 USA
Bought with RE/MAX of Cherry Creek
GET MORE INFORMATION

Broker-Owner | Lic# 40035149
jenelle@supremerealtygroup.com
11786 Shaffer Place Unit S-201, Littleton, CO, 80127






