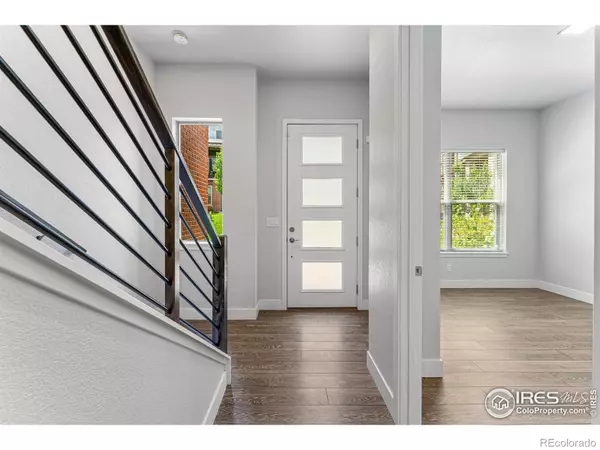$747,000
$745,000
0.3%For more information regarding the value of a property, please contact us for a free consultation.
3 Beds
4 Baths
1,946 SqFt
SOLD DATE : 11/14/2024
Key Details
Sold Price $747,000
Property Type Multi-Family
Sub Type Multi-Family
Listing Status Sold
Purchase Type For Sale
Square Footage 1,946 sqft
Price per Sqft $383
Subdivision Superior Town Center
MLS Listing ID IR1017159
Sold Date 11/14/24
Bedrooms 3
Full Baths 2
Half Baths 1
Three Quarter Bath 1
HOA Y/N No
Originating Board recolorado
Year Built 2017
Annual Tax Amount $7,993
Tax Year 2023
Lot Size 871 Sqft
Acres 0.02
Property Description
Experience luxury and convenience in this stunning, move-in ready end unit in Superior Town Center. This home is better than new! One of the best features is an oversized kitchen island that creates an ideal space for entertaining. The kitchen also boasts a large pantry, offering ample storage for all your culinary needs. The expansive deck off the living room overlooks a serene courtyard, providing a perfect spot for relaxation. On the main floor, the versatile bedroom can serve as private guest quarters, a home office, or a workout room. Each bedroom is accompanied by its own ensuite bathroom, ensuring comfort and privacy for everyone. The primary suite on the upper level is a true retreat, with large windows that flood the space with natural light and big closets that offer plenty of storage. Additional upgrades include an epoxy-coated floor in the spacious two-car garage, upgraded flooring and tile as well! Plenty of storage for all of your Colorado toys. Living in Superior Town Center means enjoying the vibrant and growing downtown area, complete with community events, parks, entertainment, and trails-all right in your backyard. This home offers an exceptional blend of style, functionality, and location, making it the perfect place to call home.
Location
State CO
County Boulder
Zoning RES
Rooms
Basement None
Main Level Bedrooms 1
Interior
Interior Features Eat-in Kitchen, Kitchen Island, Open Floorplan, Pantry, Vaulted Ceiling(s), Walk-In Closet(s)
Heating Forced Air
Cooling Central Air
Flooring Tile
Fireplaces Type Gas
Fireplace N
Appliance Dishwasher, Dryer, Oven, Refrigerator, Washer
Laundry In Unit
Exterior
Exterior Feature Balcony
Garage Spaces 2.0
Utilities Available Cable Available, Electricity Available, Natural Gas Available
Roof Type Composition
Total Parking Spaces 2
Garage Yes
Building
Story Three Or More
Sewer Public Sewer
Water Public
Level or Stories Three Or More
Structure Type Brick,Wood Frame
Schools
Elementary Schools Monarch K-8
Middle Schools Monarch K-8
High Schools Monarch
School District Boulder Valley Re 2
Others
Ownership Individual
Acceptable Financing Cash, Conventional
Listing Terms Cash, Conventional
Pets Description Cats OK, Dogs OK
Read Less Info
Want to know what your home might be worth? Contact us for a FREE valuation!

Our team is ready to help you sell your home for the highest possible price ASAP

© 2024 METROLIST, INC., DBA RECOLORADO® – All Rights Reserved
6455 S. Yosemite St., Suite 500 Greenwood Village, CO 80111 USA
Bought with Your Castle Realty LLC
GET MORE INFORMATION

Broker-Owner | Lic# 40035149
jenelle@supremerealtygroup.com
11786 Shaffer Place Unit S-201, Littleton, CO, 80127






