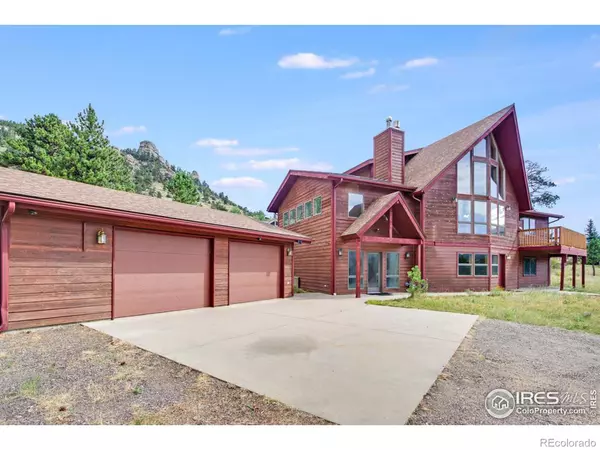$890,000
$935,500
4.9%For more information regarding the value of a property, please contact us for a free consultation.
3 Beds
3 Baths
3,896 SqFt
SOLD DATE : 11/13/2024
Key Details
Sold Price $890,000
Property Type Single Family Home
Sub Type Single Family Residence
Listing Status Sold
Purchase Type For Sale
Square Footage 3,896 sqft
Price per Sqft $228
Subdivision Steele
MLS Listing ID IR1016252
Sold Date 11/13/24
Style Contemporary
Bedrooms 3
Full Baths 2
Half Baths 1
HOA Y/N No
Originating Board recolorado
Year Built 1991
Annual Tax Amount $4,334
Tax Year 2023
Lot Size 1.010 Acres
Acres 1.01
Property Description
Welcome to your private oasis in the heart of Estes Park. This hidden gem, nestled at the end of a quiet cul-de-sac, offers unparalleled tranquility and convenience. The grand living room features a beautiful living moss rock gas fireplace, soaring cathedral ceilings and an impressive wall of windows, perfectly framing the majestic Longs Peak and surrounding mountains. A main-level library with beautlful built-in cabinetry can be your quiet place. The kitchen has plenty of room for a small dining table, and the laundry room is one you will envy, with exterior access to a back patio and the deck - perfect for your morning coffee. The newly rebuilt Douglas Fir deck is perfect for soaking in the awe-inspiring 360-degree mountain vistas. One of the standout features of this home is the finished lower level, including two large family/game rooms, 1/2 bath, kitchen counters/cabinets, and sink. Microwave and mini refrigerator are included. You'll love the private, sunlit studio with its large windows and six skylights. This room is bathed in natural light from every angle. It's an ideal space for relaxing, exercising, painting, working on your favorite hobby, or simply enjoying the panoramic views of the surrounding mountains. The oversized two-car garage will not only house your vehicles, but it also has plenty of room for a workbench, storage shelves, etc. Speaking of storage, there is a very large, finished storage area on the lower level, and the shelves go with the house. This neighborhood is very tight-knit and neighbors look out for each other. Let this be your next forever home, or your weekend getaway. Either way, it will bring many hours of great memories.
Location
State CO
County Larimer
Zoning E-1
Rooms
Basement Walk-Out Access
Main Level Bedrooms 2
Interior
Interior Features Eat-in Kitchen, Pantry, Vaulted Ceiling(s), Walk-In Closet(s), Wet Bar
Heating Baseboard, Hot Water, Radiant
Cooling Ceiling Fan(s)
Flooring Wood
Fireplaces Type Gas, Gas Log, Living Room
Equipment Satellite Dish
Fireplace N
Appliance Dishwasher, Disposal, Dryer, Microwave, Oven, Refrigerator, Washer
Laundry In Unit
Exterior
Garage Oversized
Garage Spaces 2.0
Utilities Available Cable Available, Electricity Available, Internet Access (Wired), Natural Gas Available
View Mountain(s)
Roof Type Composition
Total Parking Spaces 2
Building
Lot Description Cul-De-Sac, Ditch, Rock Outcropping, Rolling Slope
Story Two
Sewer Public Sewer
Water Public
Level or Stories Two
Structure Type Cedar,Wood Frame,Wood Siding
Schools
Elementary Schools Estes Park
Middle Schools Estes Park
High Schools Estes Park
School District Estes Park R-3
Others
Ownership Individual
Acceptable Financing Cash, Conventional
Listing Terms Cash, Conventional
Read Less Info
Want to know what your home might be worth? Contact us for a FREE valuation!

Our team is ready to help you sell your home for the highest possible price ASAP

© 2024 METROLIST, INC., DBA RECOLORADO® – All Rights Reserved
6455 S. Yosemite St., Suite 500 Greenwood Village, CO 80111 USA
Bought with First Colorado Realty
GET MORE INFORMATION

Broker-Owner | Lic# 40035149
jenelle@supremerealtygroup.com
11786 Shaffer Place Unit S-201, Littleton, CO, 80127






