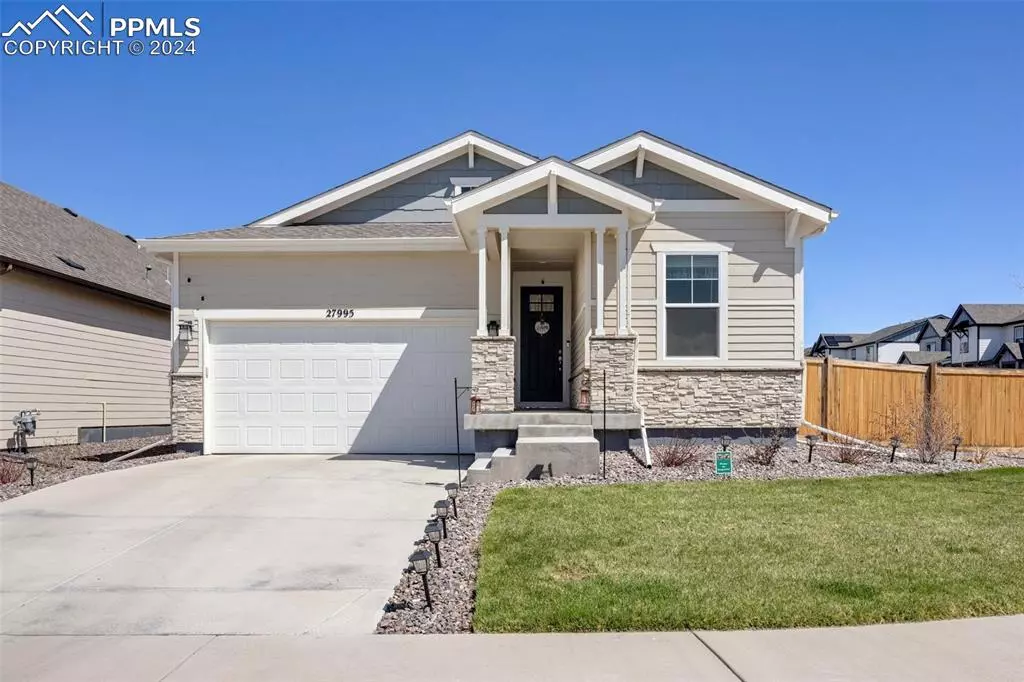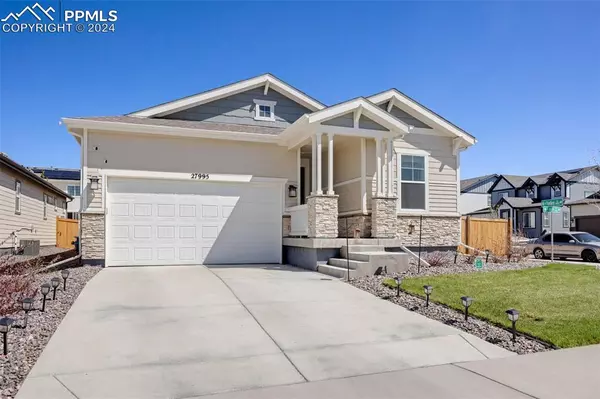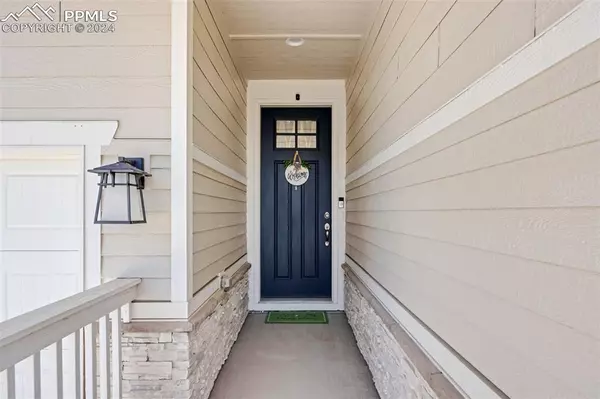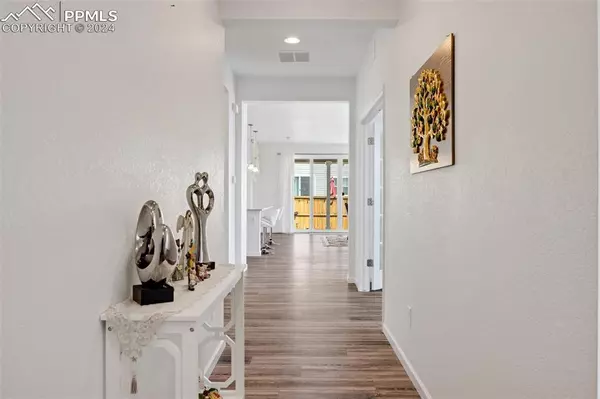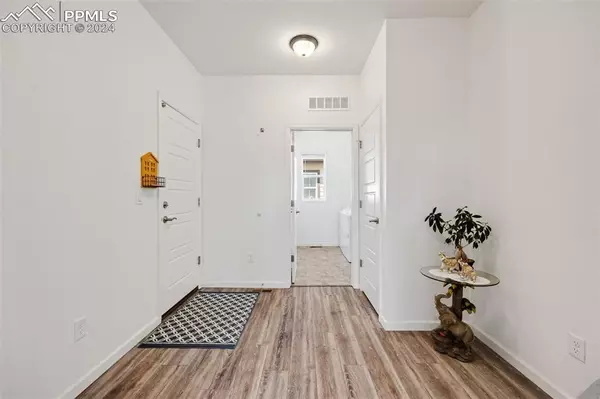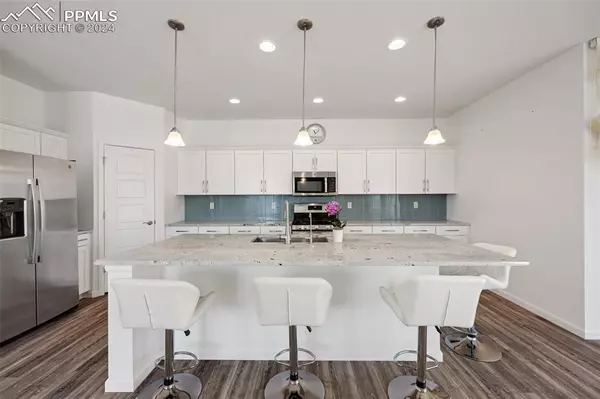$485,000
$495,000
2.0%For more information regarding the value of a property, please contact us for a free consultation.
3 Beds
2 Baths
1,666 SqFt
SOLD DATE : 11/13/2024
Key Details
Sold Price $485,000
Property Type Single Family Home
Sub Type Single Family
Listing Status Sold
Purchase Type For Sale
Square Footage 1,666 sqft
Price per Sqft $291
MLS Listing ID 4300481
Sold Date 11/13/24
Style Ranch
Bedrooms 3
Full Baths 2
Construction Status Existing Home
HOA Fees $4/ann
HOA Y/N Yes
Year Built 2021
Annual Tax Amount $4,987
Tax Year 2022
Lot Size 6,854 Sqft
Property Description
Welcome to this meticulously maintained home in Sky Ranch Community! (Click the link for the virtual tour!) Built in 2021 by Taylor Morrison, this home was designed for comfort and a modern lifestyle. The luxury vinyl plank flooring throughout the home seamlessly brings the open layout together. The home's centerpiece, the kitchen, has an expansive island with a high-quality quartz countertop and classic white cabinets with plenty of storage. There are 2 bedrooms and 2 bathrooms, and the flex room with french doors can be used as an additional bedroom or office. The spacious mudroom is conveniently located off the garage entry. The living and dining areas are open to the kitchen, and the extended 12' long sliding door to the rear covered patio brings light and gives the home an open, airy feeling. Located on the corner lot, the backyard has enough space for gardening, a play area, or any space the new owner is planning. Professionally landscaped, fenced outside, and highly upgraded inside, this home is undoubtedly better than a new one! The house is located within walking distance to the new Sky Ranch K-8 Academy, parks and trails. Easy access to I-70 and the E-470 corridor, Denver International Airport, Buckley Air Force Base and minutes away from upcoming commercial developments off of 6th Parkway and Gun Club as well as Aurora Crossroads. Don't miss out this home!
Location
State CO
County Arapahoe
Area Sky Ranch
Interior
Interior Features 9Ft + Ceilings, Crown Molding, French Doors
Cooling Ceiling Fan(s), Central Air
Flooring Luxury Vinyl
Fireplaces Number 1
Fireplaces Type None
Laundry Main
Exterior
Garage Attached
Garage Spaces 2.0
Community Features Parks or Open Space, Playground Area
Utilities Available Cable Available, Electricity Available, Natural Gas Available
Roof Type Composite Shingle
Building
Lot Description Corner, Level
Foundation Crawl Space
Builder Name T-Bone Construction
Water Assoc/Distr
Level or Stories Ranch
Structure Type Concrete,Framed on Lot
Construction Status Existing Home
Schools
School District Adams-Arapahoe 28J
Others
Special Listing Condition Not Applicable
Read Less Info
Want to know what your home might be worth? Contact us for a FREE valuation!

Our team is ready to help you sell your home for the highest possible price ASAP

GET MORE INFORMATION

Broker-Owner | Lic# 40035149
jenelle@supremerealtygroup.com
11786 Shaffer Place Unit S-201, Littleton, CO, 80127

