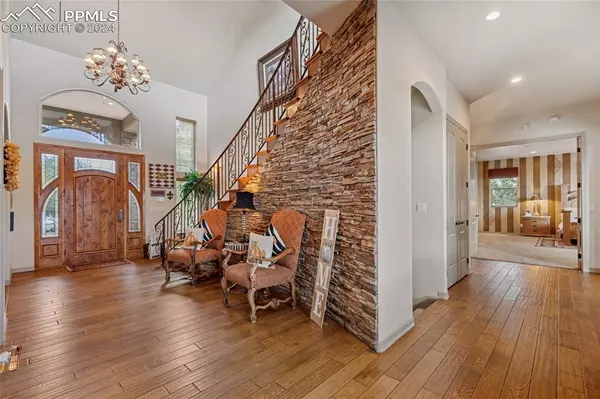$1,350,000
$1,380,000
2.2%For more information regarding the value of a property, please contact us for a free consultation.
6 Beds
5 Baths
6,528 SqFt
SOLD DATE : 11/13/2024
Key Details
Sold Price $1,350,000
Property Type Single Family Home
Sub Type Single Family
Listing Status Sold
Purchase Type For Sale
Square Footage 6,528 sqft
Price per Sqft $206
MLS Listing ID 9885358
Sold Date 11/13/24
Style 2 Story
Bedrooms 6
Full Baths 4
Half Baths 1
Construction Status Existing Home
HOA Y/N No
Year Built 2005
Annual Tax Amount $8,115
Tax Year 2023
Lot Size 1.049 Acres
Property Description
Welcome to this stunning 5-bedroom, 5-bathroom luxury home, offering the best in sophisticated living just moments from the lake. This exquisite residence features an expansive oversized kitchen with granite countertops, a Sub-Zero fridge, Wolf appliances, and a spacious dining area that opens to the outdoors, perfect for entertaining. Enjoy formal gatherings in the separate dining room or host casual get-togethers in the home’s open living spaces showcasing the breathtaking views.
Outdoors, relax in your own private oasis with a custom heated swimming pool, hot tub area, and fountains with LED lighting. Loungers, outdoor TVs, and a full sound system create the ultimate environment for both relaxation and entertainment. Warm up by the outdoor fireplace after a day on the lake.
For the hobbyist or outdoor enthusiast, this property offers a 3-car attached garage and a detached pull-through boat/RV garage, ensuring all your toys are securely stored.
Inside, enjoy movie nights in the fully equipped theater room with all equipment and chairs included, or entertain guests in the wet bar with a full-sized fridge, dishwasher, and unique leathered granite countertops.
This home truly has it all – luxury finishes, unparalleled amenities, and proximity to the lake. Don’t miss your chance to own this one-of-a-kind retreat!
Location
State CO
County Pueblo
Area Pueblo West
Interior
Interior Features 5-Pc Bath, 9Ft + Ceilings, French Doors, Vaulted Ceilings
Cooling Central Air
Flooring Carpet, Tile, Wood
Fireplaces Number 1
Fireplaces Type Gas, Main Level, Three
Exterior
Garage Attached, Detached
Garage Spaces 5.0
Fence Rear
Utilities Available Electricity Connected, Natural Gas Connected
Roof Type Composite Shingle
Building
Lot Description Backs to Open Space, Level, Mountain View
Foundation Full Basement
Water Assoc/Distr
Level or Stories 2 Story
Finished Basement 45
Structure Type Framed on Lot
Construction Status Existing Home
Schools
School District Pueblo-70
Others
Special Listing Condition Not Applicable
Read Less Info
Want to know what your home might be worth? Contact us for a FREE valuation!

Our team is ready to help you sell your home for the highest possible price ASAP

GET MORE INFORMATION

Broker-Owner | Lic# 40035149
jenelle@supremerealtygroup.com
11786 Shaffer Place Unit S-201, Littleton, CO, 80127






