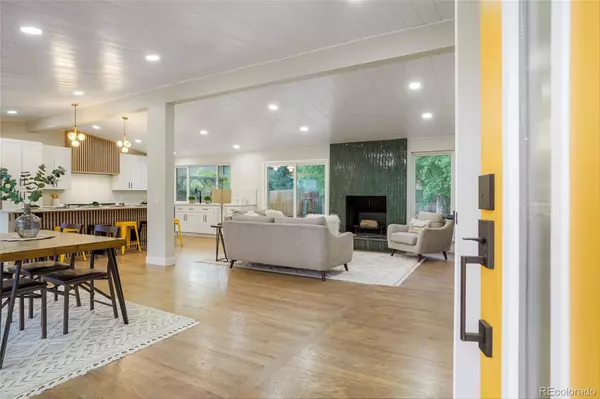$883,700
$899,900
1.8%For more information regarding the value of a property, please contact us for a free consultation.
4 Beds
4 Baths
2,791 SqFt
SOLD DATE : 11/08/2024
Key Details
Sold Price $883,700
Property Type Single Family Home
Sub Type Single Family Residence
Listing Status Sold
Purchase Type For Sale
Square Footage 2,791 sqft
Price per Sqft $316
Subdivision Sun Valley West, Glennon Heights
MLS Listing ID 8641529
Sold Date 11/08/24
Style Mid-Century Modern,Traditional
Bedrooms 4
Full Baths 3
Three Quarter Bath 1
HOA Y/N No
Originating Board recolorado
Year Built 1968
Annual Tax Amount $3,381
Tax Year 2023
Lot Size 7,840 Sqft
Acres 0.18
Property Description
Welcome to your urban sanctuary in the desirable Sun Valley/ Glennon Heights area of Lakewood! This Stunning Home has been fully remodeled with nearly 200k in updates. The open concept floorplan draws you in with refinished hardwood floors, modern finishes, grand vaulted ceilings & an abundance of light. Take pleasure in the gourmet kitchen that is certainly the envy of the neighborhood! This gorgeous kitchen features new cabs, slab quartz counters & backsplash, 48" range w/ custom hood & huge island perfect to gather around & enjoy! The upstairs leads to a large Primary suite with a new 5 piece bathroom featuring a 72" dual sink vanity, lighted mirror, stand alone tub & spa like shower & big walk in closet! There is a nice sized secondary bedroom & large hall bath as well. Moving to the lower level there is an additional bedroom & full bath. The basement is fully finished with a large bedroom, 3/4 bath & nice family room. The back yard is perfect for a summer BBQ or for kids/pets to play. Located between Green Mountain & Belmar near tons of parks & trails, lots of shopping & dining just minutes away & 10 minutes from Downtown Denver this home will not last long! Hurry before it's gone!
Location
State CO
County Jefferson
Rooms
Basement Finished
Interior
Interior Features Breakfast Nook, Eat-in Kitchen, Entrance Foyer, Five Piece Bath, High Ceilings, Kitchen Island, Open Floorplan, Primary Suite, Quartz Counters, Smoke Free, Solid Surface Counters, Walk-In Closet(s), Wet Bar
Heating Forced Air, Natural Gas
Cooling Central Air
Flooring Carpet, Tile, Wood
Fireplaces Number 1
Fireplaces Type Wood Burning
Fireplace Y
Appliance Convection Oven, Dishwasher, Disposal, Dryer, Gas Water Heater, Microwave, Range, Range Hood, Refrigerator, Washer, Wine Cooler
Exterior
Garage Oversized
Garage Spaces 2.0
Fence Full
Utilities Available Electricity Available, Electricity Connected, Natural Gas Available, Natural Gas Connected
Roof Type Architecural Shingle
Total Parking Spaces 4
Garage Yes
Building
Lot Description Landscaped, Level, Sprinklers In Front, Sprinklers In Rear
Story Multi/Split
Foundation Concrete Perimeter, Slab
Sewer Public Sewer
Level or Stories Multi/Split
Structure Type Brick,Cement Siding
Schools
Elementary Schools Glennon Heights
Middle Schools Creighton
High Schools Lakewood
School District Jefferson County R-1
Others
Senior Community No
Ownership Corporation/Trust
Acceptable Financing Cash, Conventional, FHA, VA Loan
Listing Terms Cash, Conventional, FHA, VA Loan
Special Listing Condition None
Read Less Info
Want to know what your home might be worth? Contact us for a FREE valuation!

Our team is ready to help you sell your home for the highest possible price ASAP

© 2024 METROLIST, INC., DBA RECOLORADO® – All Rights Reserved
6455 S. Yosemite St., Suite 500 Greenwood Village, CO 80111 USA
Bought with 8z Real Estate
GET MORE INFORMATION

Broker-Owner | Lic# 40035149
jenelle@supremerealtygroup.com
11786 Shaffer Place Unit S-201, Littleton, CO, 80127






