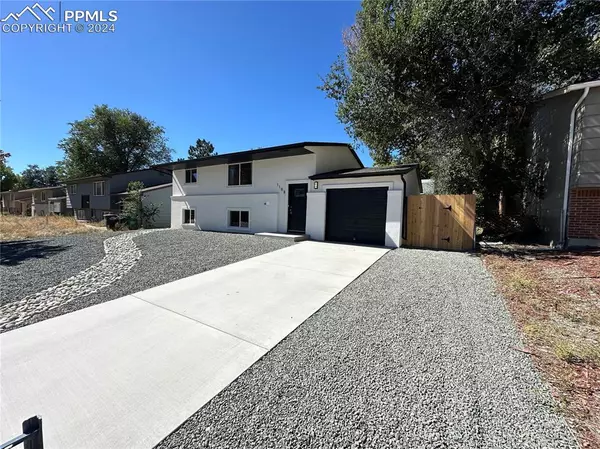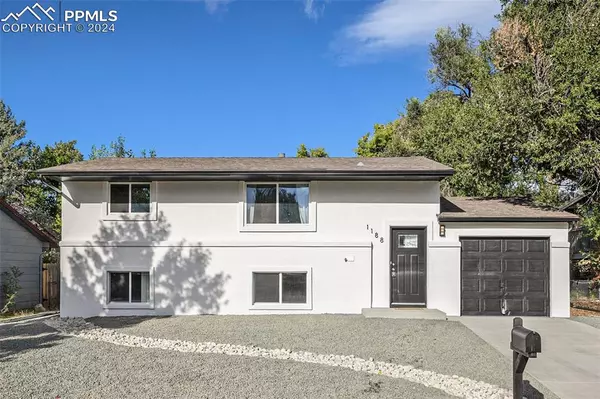$400,000
$400,000
For more information regarding the value of a property, please contact us for a free consultation.
4 Beds
2 Baths
1,642 SqFt
SOLD DATE : 11/08/2024
Key Details
Sold Price $400,000
Property Type Single Family Home
Sub Type Single Family
Listing Status Sold
Purchase Type For Sale
Square Footage 1,642 sqft
Price per Sqft $243
MLS Listing ID 8098516
Sold Date 11/08/24
Style Bi-level
Bedrooms 4
Full Baths 1
Three Quarter Bath 1
Construction Status Existing Home
HOA Y/N No
Year Built 1971
Annual Tax Amount $1,254
Tax Year 2023
Lot Size 5,700 Sqft
Property Description
Gorgeous remodel! Welcome to your new home. This charming bi-level home offers the perfect balance of modern comfort and prime location, with easy access to all the town's amenities. Recently updated, the home features a thoughtfully designed layout, highlighted by a spacious great room that effortlessly blends the living, dining, and kitchen areas into a cohesive and inviting space. The interiors are bathed in natural light, complemented by stylish laminate flooring and elegant lighting throughout.
The kitchen is a true focal point, boasting new cabinets with solid surface countertops, sleek stainless steel appliances, and direct access to a large deck—ideal for outdoor dining and entertaining. On the main level, you'll find two well-appointed bedrooms and a full bath off the hallway. The lower level reveals a luxurious family retreat, complete with spacious third and fourth bedrooms, and an additional 3/4 bathroom for added convenience. The great room adds a cozy touch, creating a welcoming ambiance for family and friends.
Newer roof. Significant upgrades include new stucco, doors, trim, texture, flooring, lighting, custom-tiled bathrooms, a kitchen remodel with new stainless steel appliances, and updated lighting. A nice-sized one-car garage complements the existing one-car attached garage with a new door and opener.
The exterior is equally impressive, with a vast yard that provides an ideal setting for gatherings, recreational activities, and gardening. Make this your dream home! Close to Peterson Air Force Base. Set your showing today.
Location
State CO
County El Paso
Area Cimarron Hills
Interior
Cooling None
Exterior
Garage Attached
Garage Spaces 1.0
Utilities Available Electricity Available, Natural Gas Available
Roof Type Composite Shingle
Building
Lot Description Level, See Prop Desc Remarks
Foundation Garden Level
Water Municipal
Level or Stories Bi-level
Structure Type Framed on Lot,Frame
Construction Status Existing Home
Schools
School District Colorado Springs 11
Others
Special Listing Condition Broker Owned
Read Less Info
Want to know what your home might be worth? Contact us for a FREE valuation!

Our team is ready to help you sell your home for the highest possible price ASAP

GET MORE INFORMATION

Broker-Owner | Lic# 40035149
jenelle@supremerealtygroup.com
11786 Shaffer Place Unit S-201, Littleton, CO, 80127






