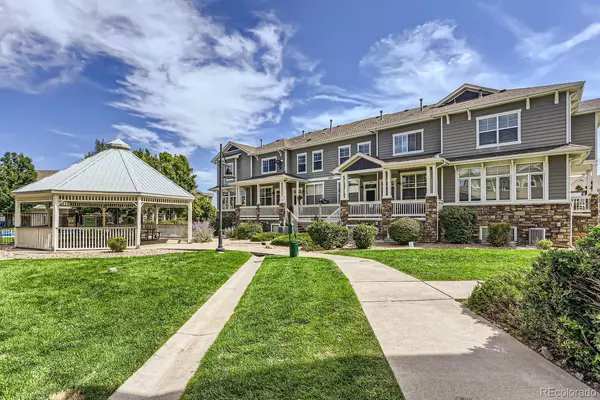$395,000
$399,900
1.2%For more information regarding the value of a property, please contact us for a free consultation.
3 Beds
4 Baths
1,367 SqFt
SOLD DATE : 11/07/2024
Key Details
Sold Price $395,000
Property Type Condo
Sub Type Condominium
Listing Status Sold
Purchase Type For Sale
Square Footage 1,367 sqft
Price per Sqft $288
Subdivision Stonegate
MLS Listing ID 9929599
Sold Date 11/07/24
Style Contemporary
Bedrooms 3
Full Baths 3
Half Baths 1
Condo Fees $514
HOA Fees $514/mo
HOA Y/N Yes
Originating Board recolorado
Year Built 2007
Annual Tax Amount $3,152
Tax Year 2023
Property Description
This meticulously maintained Stonegate 3bd/4bth condo offers you unparalleled, low maintenance living. Upon entering, you are greeted with a spacious, open-concept main floor with large windows flooding the brand new carpet and paint with natural light. The kitchen boasts everything you need with an option to eat out on the private balcony or in the kitchen nook. All three bedrooms, two upstairs and one in the basement, have attached full bathrooms for extra privacy, making this property ideal if needing to rent out space. Additional highlights include hardwood on the main floor, new carpet, new paint, private balcony, covered front porch, easy access to the pool and gazebo. With the close proximity to stores, restaurants, parks, trails and more, this condo offers comfort and convenient living!
Location
State CO
County Douglas
Rooms
Basement Finished, Partial
Interior
Interior Features Breakfast Nook, Ceiling Fan(s), Open Floorplan, Smoke Free, Walk-In Closet(s)
Heating Forced Air
Cooling Central Air
Flooring Carpet, Tile, Wood
Fireplaces Number 1
Fireplaces Type Gas, Living Room
Fireplace Y
Appliance Cooktop, Dishwasher, Disposal, Dryer, Microwave, Range, Refrigerator, Washer
Laundry In Unit
Exterior
Exterior Feature Balcony, Playground
Garage Concrete, Oversized, Tandem
Garage Spaces 2.0
Pool Outdoor Pool
Utilities Available Cable Available, Electricity Connected, Phone Available
Roof Type Composition
Parking Type Concrete, Oversized, Tandem
Total Parking Spaces 2
Garage Yes
Building
Story Two
Foundation Concrete Perimeter
Sewer Community Sewer, Public Sewer
Water Public
Level or Stories Two
Structure Type Frame
Schools
Elementary Schools Mammoth Heights
Middle Schools Sierra
High Schools Chaparral
School District Douglas Re-1
Others
Senior Community No
Ownership Individual
Acceptable Financing Cash, Conventional
Listing Terms Cash, Conventional
Special Listing Condition None
Pets Description Cats OK, Dogs OK, Number Limit, Yes
Read Less Info
Want to know what your home might be worth? Contact us for a FREE valuation!

Our team is ready to help you sell your home for the highest possible price ASAP

© 2024 METROLIST, INC., DBA RECOLORADO® – All Rights Reserved
6455 S. Yosemite St., Suite 500 Greenwood Village, CO 80111 USA
Bought with The Agency - Denver
GET MORE INFORMATION

Broker-Owner | Lic# 40035149
jenelle@supremerealtygroup.com
11786 Shaffer Place Unit S-201, Littleton, CO, 80127






