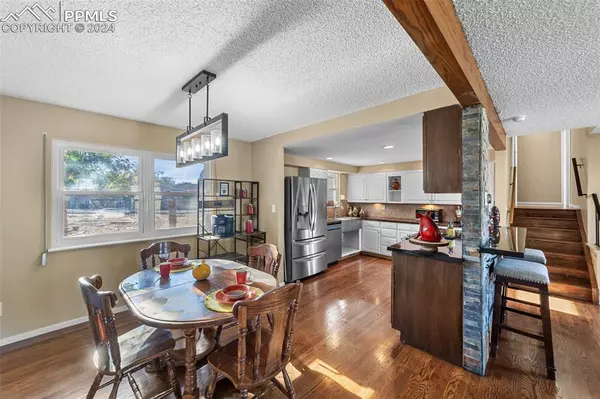$429,500
$425,000
1.1%For more information regarding the value of a property, please contact us for a free consultation.
4 Beds
3 Baths
2,168 SqFt
SOLD DATE : 11/04/2024
Key Details
Sold Price $429,500
Property Type Single Family Home
Sub Type Single Family
Listing Status Sold
Purchase Type For Sale
Square Footage 2,168 sqft
Price per Sqft $198
MLS Listing ID 6249007
Sold Date 11/04/24
Style 4-Levels
Bedrooms 4
Three Quarter Bath 3
Construction Status Existing Home
HOA Y/N No
Year Built 1977
Annual Tax Amount $1,408
Tax Year 2023
Lot Size 10,246 Sqft
Property Description
This beautifully maintained home boasts a host of desirable features, starting with its bright and welcoming living room highlighted by hardwood floors and expansive windows. The kitchen is a standout with its butcher block countertops and tile backsplash and all appliances less than a year old. Upstairs, you'll find two bedrooms and a primary bedroom, offering added convenience, along with a second bathroom enhanced by a skylight. The lower level is a secondary primary suite with a walk in closet and great built ins and a sitting area within the primary room with a gas fireplace with remote and separate access to the backyard, plus an additional bathroom. The unfinished fourth level provides extra room for storage or a hobby area. Additional amenities include vinyl windows with rolladen black out blinds throughout the home, an air conditioner, USB ports in some kitchen and living room outlets, exterior paint less than a year old and a new roof installed in 2018. Outside, the backyard features a huge oversized, level lot with two storage sheds, a dog run and RV parking. The home is conveniently located near shopping and military bases.
Location
State CO
County El Paso
Area Fountain Country Club Heights East
Interior
Interior Features 6-Panel Doors, Skylight (s)
Cooling Central Air
Fireplaces Number 1
Fireplaces Type Electric, Lower Level
Laundry Electric Hook-up, Lower
Exterior
Garage Attached
Garage Spaces 1.0
Fence Rear
Utilities Available Electricity Connected
Roof Type Composite Shingle
Building
Lot Description Level
Foundation Full Basement, Garden Level, Walk Out, Other
Water Municipal
Level or Stories 4-Levels
Structure Type Frame
Construction Status Existing Home
Schools
School District Widefield-3
Others
Special Listing Condition Not Applicable
Read Less Info
Want to know what your home might be worth? Contact us for a FREE valuation!

Our team is ready to help you sell your home for the highest possible price ASAP

GET MORE INFORMATION

Broker-Owner | Lic# 40035149
jenelle@supremerealtygroup.com
11786 Shaffer Place Unit S-201, Littleton, CO, 80127






