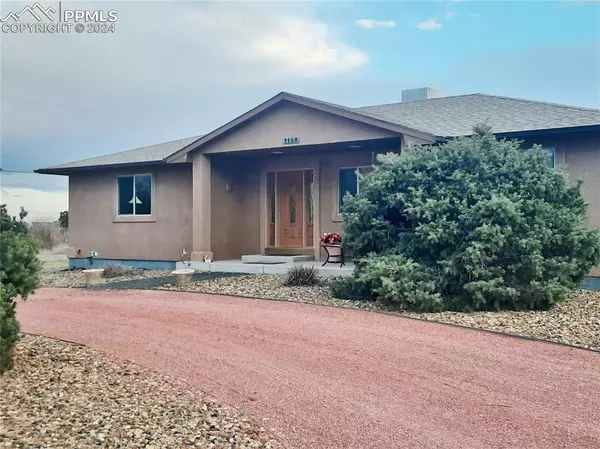$460,000
$469,500
2.0%For more information regarding the value of a property, please contact us for a free consultation.
3 Beds
3 Baths
3,944 SqFt
SOLD DATE : 11/04/2024
Key Details
Sold Price $460,000
Property Type Single Family Home
Sub Type Single Family
Listing Status Sold
Purchase Type For Sale
Square Footage 3,944 sqft
Price per Sqft $116
MLS Listing ID 5344316
Sold Date 11/04/24
Style Ranch
Bedrooms 3
Full Baths 1
Half Baths 1
Three Quarter Bath 1
Construction Status Existing Home
HOA Y/N No
Year Built 2005
Annual Tax Amount $3,089
Tax Year 2023
Lot Size 1.010 Acres
Property Description
Pueblo West Beauty! If you've been looking for a beautiful house on an acre lot with additional garage/shop space, look no further. This perfectly lovely 3 bed/3 bath house features a split bedroom floor plan, open kitchen with granite counters and access to the covered patio. The huge primary bedroom includes a big walk-in closet, heated floor in the bath and a clever door for the laundry hamper into the laundry room. The house has so many thoughtful and useful upgrades including undercabinet lighting, extra electrical outlets in every room, efficient 4 zone hot water heat, thermal pane windows and 2x6 walls with extra insulation. The laundry room includes tons of cabinetry and extra counter space - perfect as a sewing or craft room. Talk about garage space - you'll be impressed! There is a heated attached 2 car garage and a heated detached 40'x50' - 2000 sq ft detached garage/shop! The detached garage has tons of space for a shop, storage, tools, hobby vehicles, sports gear - you name it. It has two standard overhead doors and two additional 13 foot overhead doors perfect for easily storing your RV. There is even a full RV dump station with electricity! The mechanicals are top of the line and the roof is just 5 years old. This property has been thoughtfully designed and lovingly cared for - come take a look. Call today for your personal showing.
Location
State CO
County Pueblo
Area Pueblo West
Interior
Interior Features 9Ft + Ceilings
Cooling Evaporative Cooling
Flooring Carpet, Ceramic Tile, Wood
Fireplaces Number 1
Fireplaces Type Pellet Stove
Laundry Electric Hook-up, Main
Exterior
Garage Attached, Detached
Garage Spaces 8.0
Fence None
Utilities Available Cable Available, Electricity Connected, Natural Gas Connected
Roof Type Composite Shingle
Building
Lot Description Mountain View
Foundation Full Basement
Water Assoc/Distr
Level or Stories Ranch
Structure Type Frame
Construction Status Existing Home
Schools
School District Pueblo-70
Others
Special Listing Condition Not Applicable
Read Less Info
Want to know what your home might be worth? Contact us for a FREE valuation!

Our team is ready to help you sell your home for the highest possible price ASAP

GET MORE INFORMATION

Broker-Owner | Lic# 40035149
jenelle@supremerealtygroup.com
11786 Shaffer Place Unit S-201, Littleton, CO, 80127






