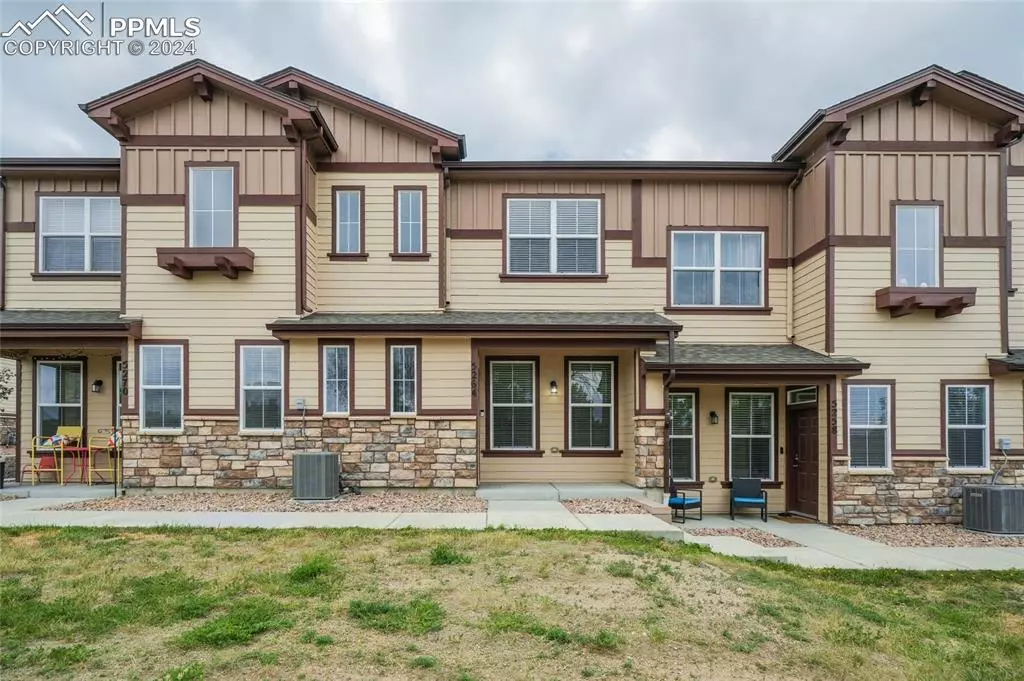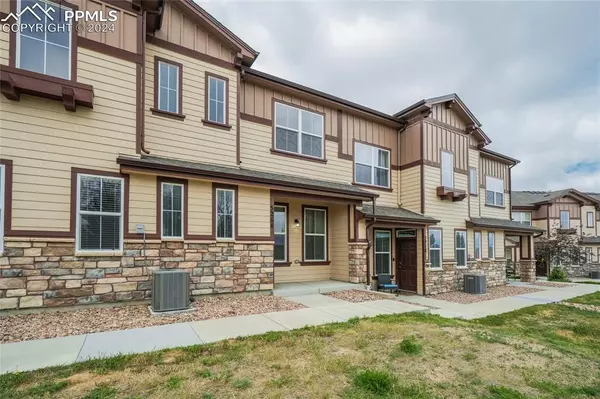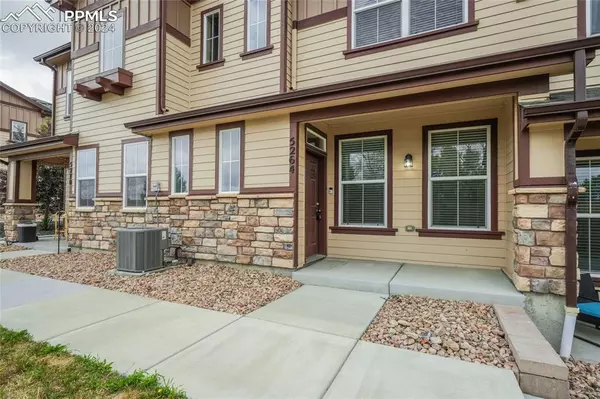$350,000
$350,000
For more information regarding the value of a property, please contact us for a free consultation.
2 Beds
3 Baths
1,368 SqFt
SOLD DATE : 11/04/2024
Key Details
Sold Price $350,000
Property Type Townhouse
Sub Type Townhouse
Listing Status Sold
Purchase Type For Sale
Square Footage 1,368 sqft
Price per Sqft $255
MLS Listing ID 9841225
Sold Date 11/04/24
Style 2 Story
Bedrooms 2
Full Baths 2
Half Baths 1
Construction Status Existing Home
HOA Fees $265/mo
HOA Y/N Yes
Year Built 2015
Annual Tax Amount $1,041
Tax Year 2022
Lot Size 980 Sqft
Property Description
Welcome to this delightful home! This stunning two-bedroom, three-bathroom residence offers the perfect blend of comfort, style, and convenience. There is a covered front patio that borders an open, grassy area. Step inside to discover the inviting main level designed with an open concept layout, ideal for both entertaining and everyday living. The cozy gas fireplace in the living area adds a touch of warmth and elegance. The well laid out kitchen features modern appliances with a flat-top stove, ample counter space, and a breakfast bar, making meal preparation a delight. The attached two-car garage ensures safe and easy access to the home into the dining room/kitchen area, and provides plenty of storage space for vehicles and more. Upstairs, you'll find two comfortable suites, each with a private bathroom. The primary suite includes a bathroom with a soaking tub, separate water closet, walk in closet, and offers a serene retreat after a long day. The secondary suite is perfect for family, guests, or an office. The conveniently located upper-level laundry room has a large closet and is equipped with modern appliances, making laundry day a breeze with no stairs to climb. This home is not just a place to live, but also a lifestyle. With its thoughtful design, prime location, and upgraded finishes, this residence is ready to welcome you home. Close to everything - military bases, shopping, restaurants, hospitals, and more. Don't miss the opportunity to make this striking property yours! Some photos virtually staged.
Location
State CO
County El Paso
Area Stetson Ridge Highlands
Interior
Interior Features 6-Panel Doors, 9Ft + Ceilings
Cooling Central Air
Fireplaces Number 1
Fireplaces Type Gas, Main Level, One
Laundry Upper
Exterior
Garage Attached
Garage Spaces 2.0
Utilities Available Cable Available, Electricity Connected, Natural Gas Available
Roof Type Composite Shingle
Building
Lot Description Level
Foundation Crawl Space
Water Municipal
Level or Stories 2 Story
Structure Type Frame
Construction Status Existing Home
Schools
Middle Schools Jenkins
High Schools Doherty
School District Colorado Springs 11
Others
Special Listing Condition Not Applicable
Read Less Info
Want to know what your home might be worth? Contact us for a FREE valuation!

Our team is ready to help you sell your home for the highest possible price ASAP

GET MORE INFORMATION

Broker-Owner | Lic# 40035149
jenelle@supremerealtygroup.com
11786 Shaffer Place Unit S-201, Littleton, CO, 80127






