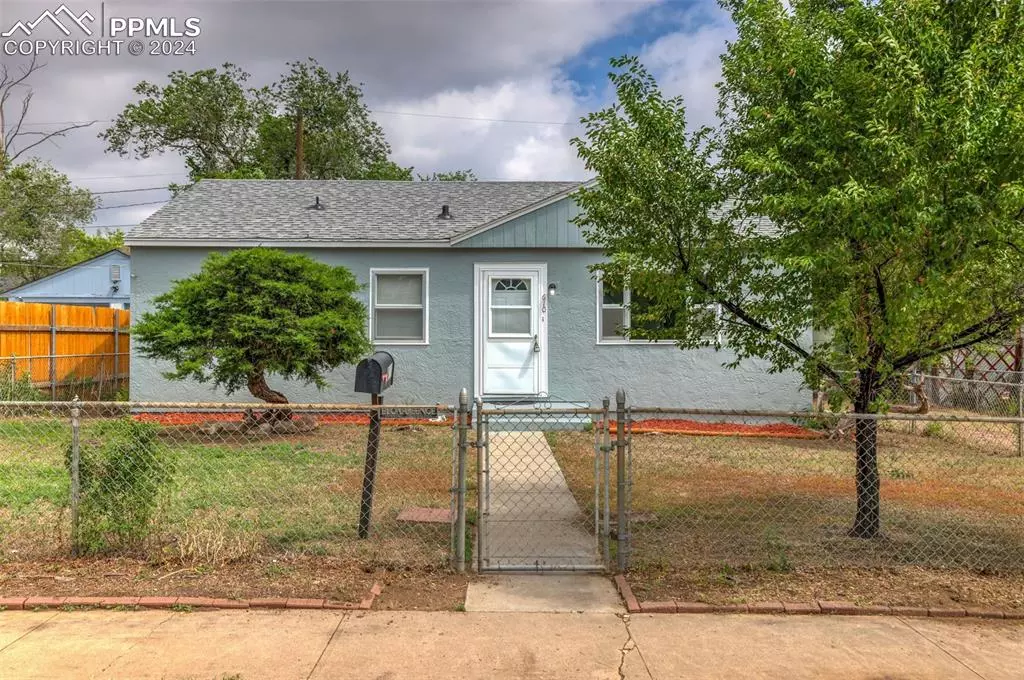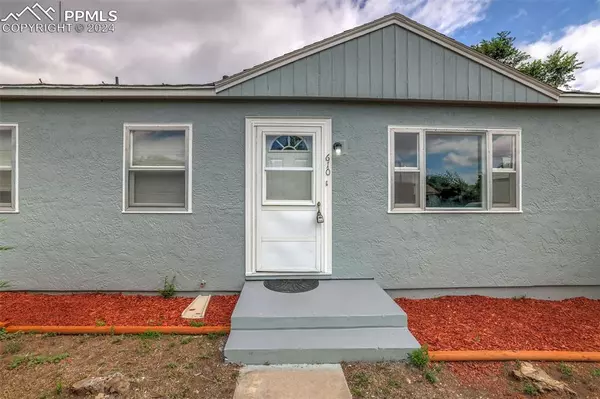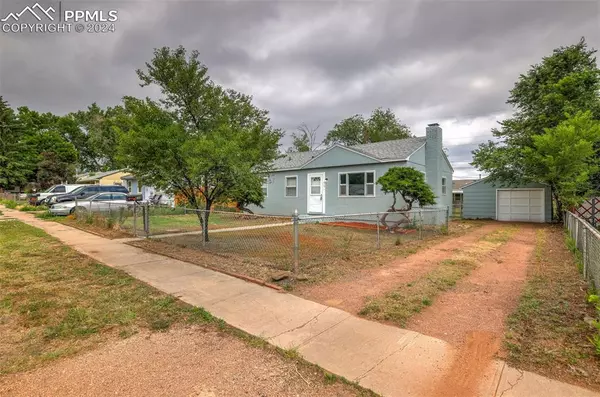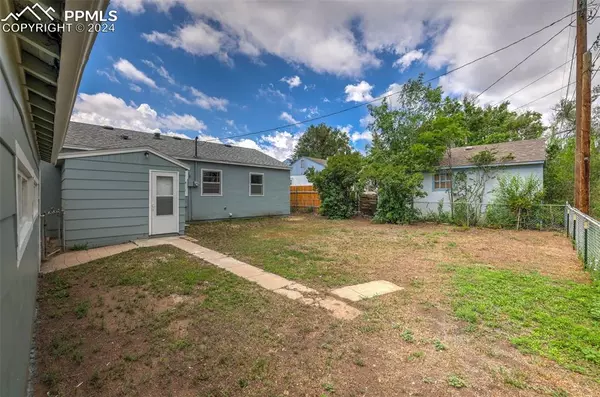$336,500
$334,900
0.5%For more information regarding the value of a property, please contact us for a free consultation.
3 Beds
1 Bath
1,216 SqFt
SOLD DATE : 11/01/2024
Key Details
Sold Price $336,500
Property Type Single Family Home
Sub Type Single Family
Listing Status Sold
Purchase Type For Sale
Square Footage 1,216 sqft
Price per Sqft $276
MLS Listing ID 8712228
Sold Date 11/01/24
Style Ranch
Bedrooms 3
Full Baths 1
Construction Status Existing Home
HOA Y/N No
Year Built 1952
Annual Tax Amount $885
Tax Year 2022
Lot Size 6,000 Sqft
Property Description
NEW ROOF, NEW RADON SYSTEM, NEW ELECTRICAL PANEL TO BE INSTALLED THIS MONTH! Gorgeously remodeled home that boasts 3 spacious bedrooms, 1 bathrooms & a detached oversized 1 car garage (almost the size of a 2 car garage-room for a workshop)! Located in an inviting, quiet neighborhood with mature trees. Freshly painted exterior! NEW/NEWER EVERYTHING!!! Good sized lot with a large rear fenced yard. This "new/newer everything" home provides an attractive ranch style floor plan! New lighting, hardware, carpet, luxury vinyl tiles, custom ceramic tile backsplash, cabinets, vanities, all new stainless steel appliances, counters, ceiling fans, 6 panel doors...just to name a few amenities! Living room/great room offers a tons of space for guests/entertaining & features a ceiling fan. Large newer windows throughout providing immense natural light! Whole house custom interior paint. Beautiful kitchen/dining room combo with new/newer appliances including an over the range microwave, dishwasher & a range/oven. Eat in dining area walkout to the large fenced rear yard. More than ample new shaker cabinets, high definition countertops, custom decorative back splash & luxury vinyl flooring. Full bathroom on upper level provides a custom decorative ceramic tile tub/shower surround, new ceramic tile floors, new/newer fixtures, lighting & more. Master bedrm on the main level w/generous closet space & ceiling fan. Another living space/family room on the lower level with an immense space, laundry area & office. Exceptional rear yard w/so many possibilities; space for BBQ's, make this backyard your oasis. Imagine the outdoor living you could create w/all this space; horse shoe pit, trampoline, install a shed, doll house, sand box, custom cook area, water fountain sitting area-the ideas are endless! Entertaining possibilities are limitless! Just minutes to the Ft. Carson, Cheyenne Mountain, Helen Hunt Falls, down town, hiking trails, shopping, restaurants, schools & I-25.
Location
State CO
County El Paso
Area Stratton Meadows
Interior
Interior Features 6-Panel Doors
Cooling Ceiling Fan(s)
Flooring Carpet, Ceramic Tile, Wood Laminate
Fireplaces Number 1
Fireplaces Type Basement, One, Wood Burning
Laundry Basement, Electric Hook-up
Exterior
Garage Detached
Garage Spaces 1.0
Fence All
Utilities Available Electricity Available, Natural Gas Connected
Roof Type Composite Shingle
Building
Lot Description Level
Foundation Partial Basement
Water Municipal
Level or Stories Ranch
Finished Basement 100
Structure Type Frame
Construction Status Existing Home
Schools
Middle Schools Fox Meadow
High Schools Harrison
School District Harrison-2
Others
Special Listing Condition Not Applicable
Read Less Info
Want to know what your home might be worth? Contact us for a FREE valuation!

Our team is ready to help you sell your home for the highest possible price ASAP

GET MORE INFORMATION

Broker-Owner | Lic# 40035149
jenelle@supremerealtygroup.com
11786 Shaffer Place Unit S-201, Littleton, CO, 80127






