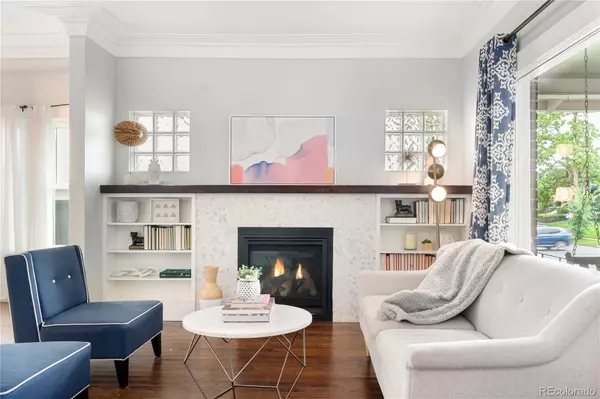$1,100,000
$1,099,999
For more information regarding the value of a property, please contact us for a free consultation.
3 Beds
3 Baths
1,860 SqFt
SOLD DATE : 11/01/2024
Key Details
Sold Price $1,100,000
Property Type Single Family Home
Sub Type Single Family Residence
Listing Status Sold
Purchase Type For Sale
Square Footage 1,860 sqft
Price per Sqft $591
Subdivision Washington Park
MLS Listing ID 7140543
Sold Date 11/01/24
Bedrooms 3
Full Baths 1
Three Quarter Bath 2
HOA Y/N No
Originating Board recolorado
Year Built 1913
Annual Tax Amount $5,079
Tax Year 2023
Lot Size 4,356 Sqft
Acres 0.1
Property Description
Welcome to 486 South Corona Street, a beautifully updated bungalow just steps away from Washington Park. This home, completely renovated in 2015, seamlessly blends original charm with modern upgrades.
With 2,153 square feet of living space, this house offers three spacious bedrooms and three stylish bathrooms. The open layout includes an eat-in kitchen equipped with a cooktop, dishwasher, microwave, refrigerator, and ample natural light—perfect for all your culinary needs. Stay comfortable year-round with dual pane windows, gas heating, and an evaporative cooler.
Step outside to a private patio and a lush backyard, ideal for relaxing or entertaining. Enjoy your morning coffee on the cozy front porch. Additional features include a full basement with ample storage, rec room, home office space, large laundry area, off-street parking, and a garage for added convenience.
This home offers great proximity to top local amenities, including Steele Elementary, Lincoln Elementary, South High School, and Wash Park Rec Center. Enjoy nearby neighborhood favorites like Wash Perk coffee shop, lawn bowling, and easy access to the Cherry Creek North shopping district and Cherry Creek Bike Path. Plus, it’s just a quick bike ride down to Old South Pearl and Platt Park, where you can explore the vibrant local scene.
Situated in a prime Wash Park location, this move-in-ready home is just waiting for you. Don’t miss your chance to make it yours!
Location
State CO
County Denver
Zoning U-SU-B
Rooms
Basement Finished, Partial
Main Level Bedrooms 2
Interior
Interior Features Ceiling Fan(s), Eat-in Kitchen, Open Floorplan
Heating Forced Air, Natural Gas
Cooling Evaporative Cooling
Flooring Carpet, Tile, Wood
Fireplace N
Appliance Dishwasher, Disposal, Microwave, Range, Refrigerator
Laundry In Unit
Exterior
Exterior Feature Garden, Private Yard, Rain Gutters
Garage Spaces 2.0
Fence Full
Utilities Available Cable Available, Electricity Connected, Natural Gas Connected, Phone Available
Roof Type Composition
Total Parking Spaces 2
Garage No
Building
Lot Description Level, Near Public Transit, Sprinklers In Front, Sprinklers In Rear
Story Two
Sewer Public Sewer
Water Public
Level or Stories Two
Structure Type Brick,Frame
Schools
Elementary Schools Steele
Middle Schools Merrill
High Schools South
School District Denver 1
Others
Senior Community No
Ownership Individual
Acceptable Financing 1031 Exchange, Cash, Conventional, Jumbo, VA Loan
Listing Terms 1031 Exchange, Cash, Conventional, Jumbo, VA Loan
Special Listing Condition None
Read Less Info
Want to know what your home might be worth? Contact us for a FREE valuation!

Our team is ready to help you sell your home for the highest possible price ASAP

© 2024 METROLIST, INC., DBA RECOLORADO® – All Rights Reserved
6455 S. Yosemite St., Suite 500 Greenwood Village, CO 80111 USA
Bought with Coldwell Banker Realty 18
GET MORE INFORMATION

Broker-Owner | Lic# 40035149
jenelle@supremerealtygroup.com
11786 Shaffer Place Unit S-201, Littleton, CO, 80127






