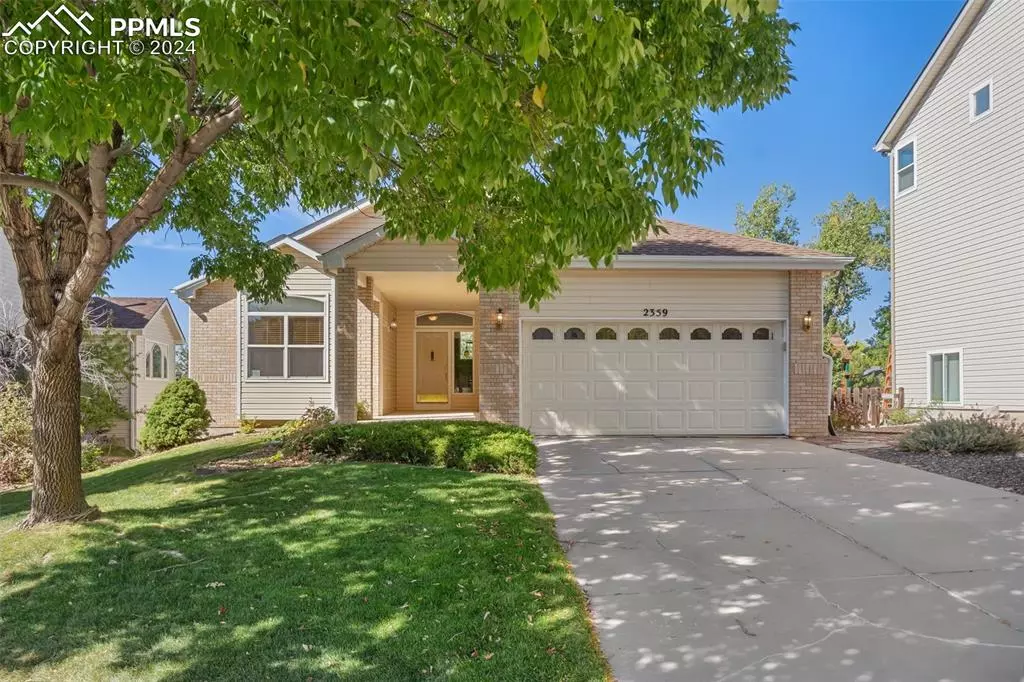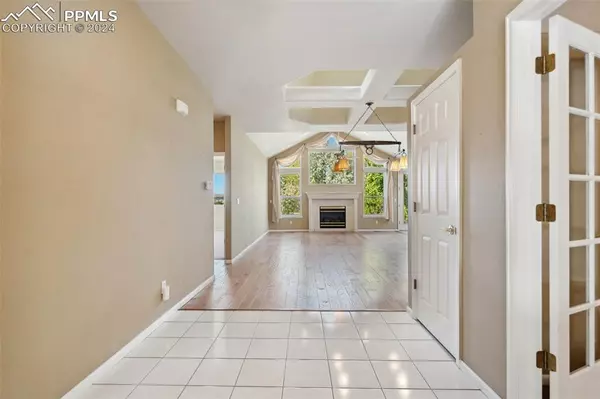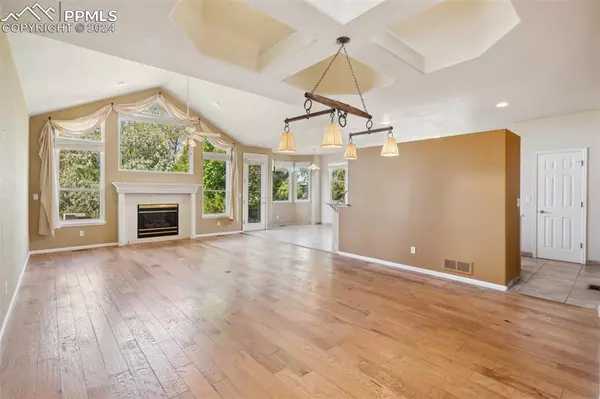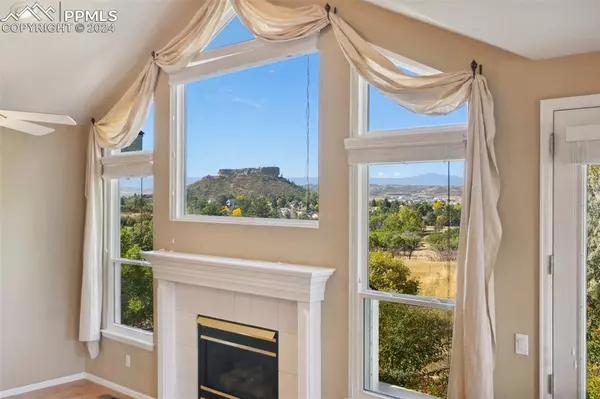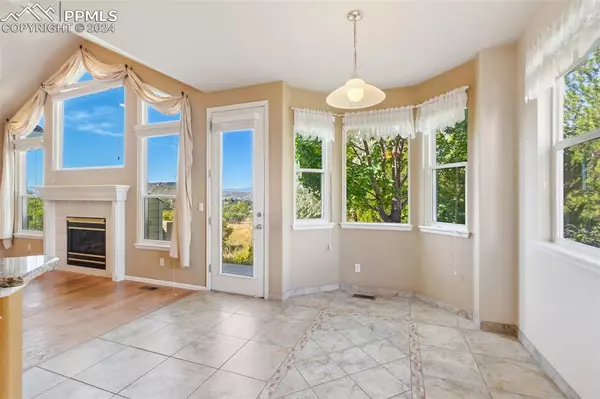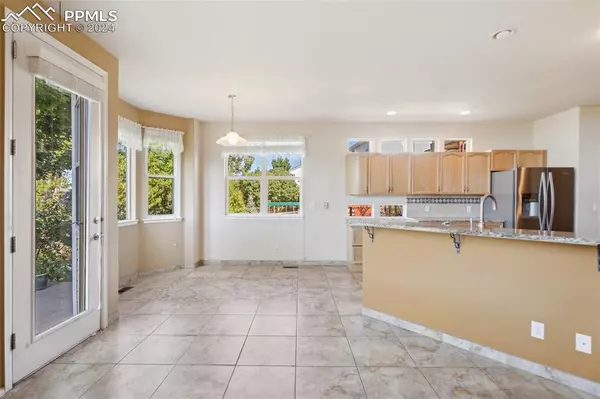$654,000
$700,000
6.6%For more information regarding the value of a property, please contact us for a free consultation.
4 Beds
3 Baths
2,988 SqFt
SOLD DATE : 10/31/2024
Key Details
Sold Price $654,000
Property Type Single Family Home
Sub Type Single Family
Listing Status Sold
Purchase Type For Sale
Square Footage 2,988 sqft
Price per Sqft $218
MLS Listing ID 8495284
Sold Date 10/31/24
Style Ranch
Bedrooms 4
Full Baths 2
Three Quarter Bath 1
Construction Status Existing Home
HOA Fees $62/qua
HOA Y/N Yes
Year Built 1995
Annual Tax Amount $2,216
Tax Year 2023
Lot Size 7,840 Sqft
Property Description
Welcome to a stunning home nestled in a peaceful cul-de-sac in Castle Rock, Colorado. This property offers breathtaking views of the iconic Castle Rock, making every sunrise and sunset a picturesque moment. The home backs up to open space, providing a serene setting where wildlife like turkeys and deer frequently visit, adding a touch of nature right in your backyard.
Inside, the living room and master bedroom feature large windows that perfectly frame the stunning views, filling the home with natural light and offering a constant connection to the beautiful surroundings. The updated kitchen is perfect for modern living, featuring stylish finishes and appliances that make it a chef’s dream. Main-level living ensures ease and comfort, with spacious rooms and a flowing layout. The basement is an entertainer's delight, complete with a cozy family room and a wet bar, ideal for hosting friends and family. Plus, there are two additional rooms in the basement waiting to be finished, offering endless possibilities for customization—whether it's another office, home gym, or extra bedrooms.
This home combines natural beauty with comfort and functionality, creating a perfect retreat in one of Castle Rock's most sought-after neighborhoods.
Location
State CO
County Douglas
Area The Woodlands
Interior
Cooling Ceiling Fan(s), Central Air
Fireplaces Number 2
Fireplaces Type One
Laundry Main
Exterior
Garage Attached
Garage Spaces 2.0
Utilities Available Cable Connected, Electricity Connected, Natural Gas Connected, Telephone
Roof Type Composite Shingle
Building
Lot Description Backs to Open Space, Cul-de-sac, Hillside, Mountain View, Trees/Woods, View of Rock Formations
Foundation Full Basement
Water Municipal
Level or Stories Ranch
Finished Basement 50
Structure Type Frame
Construction Status Existing Home
Schools
School District Douglas Re1
Others
Special Listing Condition Not Applicable
Read Less Info
Want to know what your home might be worth? Contact us for a FREE valuation!

Our team is ready to help you sell your home for the highest possible price ASAP

GET MORE INFORMATION

Broker-Owner | Lic# 40035149
jenelle@supremerealtygroup.com
11786 Shaffer Place Unit S-201, Littleton, CO, 80127

