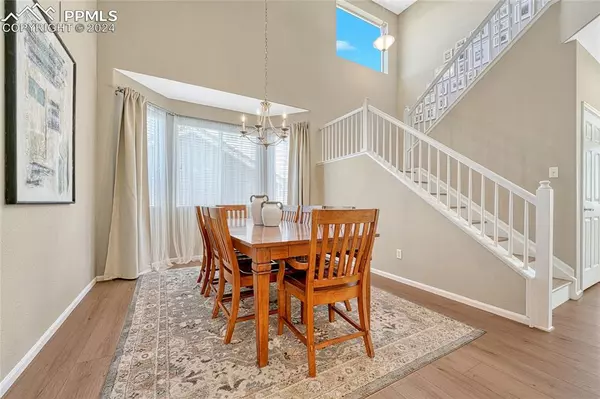$625,000
$635,000
1.6%For more information regarding the value of a property, please contact us for a free consultation.
4 Beds
3 Baths
2,226 SqFt
SOLD DATE : 10/30/2024
Key Details
Sold Price $625,000
Property Type Single Family Home
Sub Type Single Family
Listing Status Sold
Purchase Type For Sale
Square Footage 2,226 sqft
Price per Sqft $280
MLS Listing ID 9161979
Sold Date 10/30/24
Style 2 Story
Bedrooms 4
Full Baths 1
Half Baths 1
Three Quarter Bath 1
Construction Status Existing Home
HOA Fees $100/mo
HOA Y/N Yes
Year Built 2005
Annual Tax Amount $4,171
Tax Year 2023
Lot Size 7,013 Sqft
Property Description
Welcome Home to this beautifully newly updated 4-bedroom, 3-bathroom home in the highly desirable Antelope Heights community. As you walk inside, you'll be delighted by the new luxury vinyl plank flooring that flows throughout, creating a seamless blend of modern style and warmth. The spacious loft has been thoughtfully transformed into a versatile 4th bedroom, while the living room has been reimagined into a private home office, ideal for work or study. The family room, featuring a cozy gas fireplace, connects directly to the bright eat-in kitchen, forming an open and inviting space suitable for entertaining and everyday living. Step outside from the kitchen to your private, fenced yard, complete with an inviting patio—great for hosting lively gatherings or enjoying peaceful moments in the fresh air. Retreat to the stylish primary bedroom with a comfortable walk-in closet, providing ample storage and organization. The updated primary bathroom showcases a spacious walk-in shower, adding a fresh, modern touch to your daily routine and enhancing the overall comfort of the home. The 2-car oversized garage offers plenty of space and includes newly installed shelving for organized and convenient storage. With tasteful upgrades throughout, a brand-new water heater, and an ideal balance of comfort and functionality, this home truly is a must-see!
Location
State CO
County Douglas
Area Antelope Heights
Interior
Interior Features 6-Panel Doors, Great Room, Vaulted Ceilings
Cooling Ceiling Fan(s), Central Air
Flooring Plank, Luxury Vinyl
Fireplaces Number 1
Fireplaces Type Gas, Main Level, One
Laundry Main
Exterior
Garage Attached
Garage Spaces 2.0
Fence Rear
Utilities Available Cable Available, Electricity Connected, Natural Gas Connected
Roof Type Tile
Building
Lot Description Level
Foundation Not Applicable
Water Municipal
Level or Stories 2 Story
Structure Type Frame
Construction Status Existing Home
Schools
Middle Schools Cimarron
High Schools Legend
School District Douglas Re1
Others
Special Listing Condition Not Applicable
Read Less Info
Want to know what your home might be worth? Contact us for a FREE valuation!

Our team is ready to help you sell your home for the highest possible price ASAP

GET MORE INFORMATION

Broker-Owner | Lic# 40035149
jenelle@supremerealtygroup.com
11786 Shaffer Place Unit S-201, Littleton, CO, 80127






