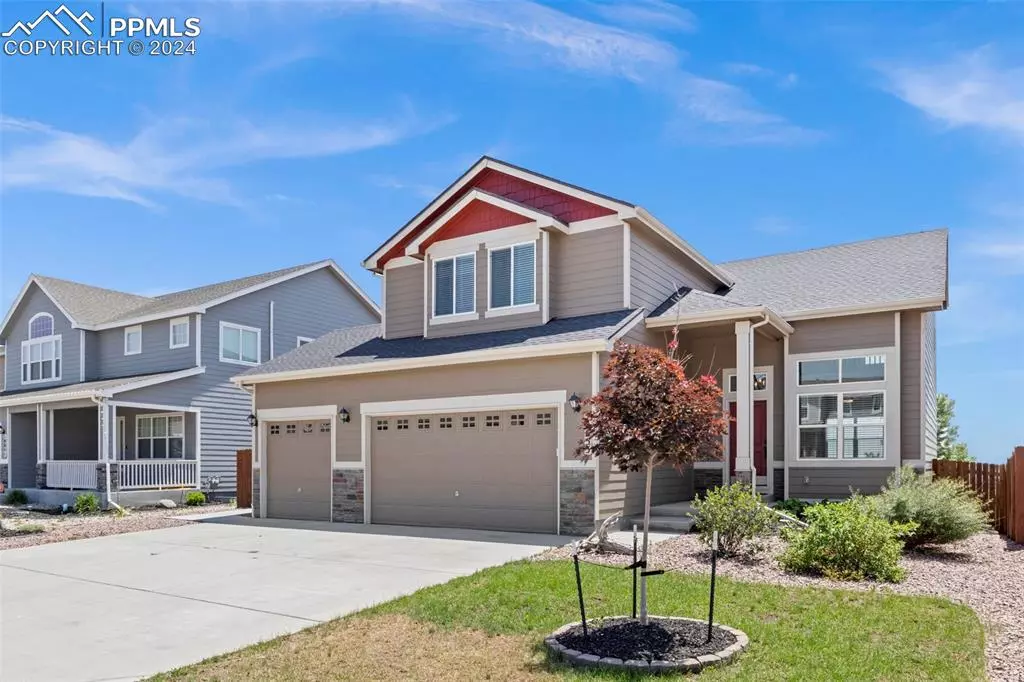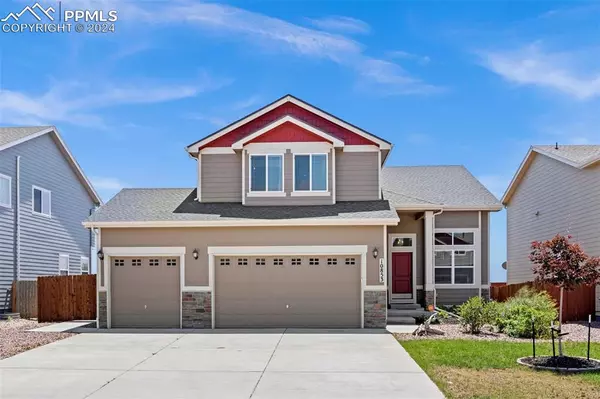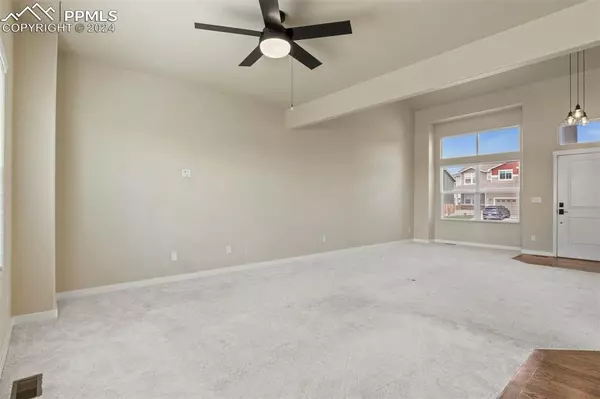$529,000
$529,000
For more information regarding the value of a property, please contact us for a free consultation.
4 Beds
4 Baths
3,031 SqFt
SOLD DATE : 10/25/2024
Key Details
Sold Price $529,000
Property Type Single Family Home
Sub Type Single Family
Listing Status Sold
Purchase Type For Sale
Square Footage 3,031 sqft
Price per Sqft $174
MLS Listing ID 3507383
Sold Date 10/25/24
Style 2 Story
Bedrooms 4
Full Baths 2
Half Baths 1
Three Quarter Bath 1
Construction Status Existing Home
HOA Y/N No
Year Built 2016
Annual Tax Amount $2,389
Tax Year 2022
Lot Size 7,081 Sqft
Property Description
Welcome home to this 4 bed, 4 bath, 3 car garage home in beautiful Paint Brush Hills! Upon entry, step into the vast living room featuring vaulted ceilings and an abundance of windows allowing for natural light to pour throughout. This open concept floor-plan then leads you to the ideally situated dining area, adjacent to the kitchen, both boasting gleaming hardwood flooring. The spacious kitchen features granite counter-tops and an island with a breakfast bar, perfect for a quick snack or an informal meal. The dining area has a convenient walk-out to the newly stained wood-deck, where you'll be sure to soak up the views of the gorgeous Colorado sun slipping behind America's mountain. On the upper level, you'll find the loft over-looking the living room; this space has endless possibilities! The primary features a walk-in closet and an adjoining 5-piece bathroom. Another full bath can be found in proximity to two additional upper-level bedrooms. Retreating downstairs to the basement area is the family room, perfect for entertaining or reclusing into peace and quiet after a long day. The additional bedroom in the basement is perfect for guests or that someone who prefers more space, as there is a 3/4 bathroom located down here as well! Massive 3-car garage provides ample room for vehicles and storage space, and even better, the pet-friendly doggy door providing side-yard access. Both front and backyards have been landscaped. Auto-sprinkler; solar-panels; new blinds; new water heater; radon mitigation already installed.
Location
State CO
County El Paso
Area Scenic View At Paint Brush Hills
Interior
Cooling Central Air
Flooring Carpet, Wood, Luxury Vinyl
Laundry Main
Exterior
Garage Attached
Garage Spaces 3.0
Utilities Available Electricity Connected, Natural Gas Connected, Solar
Roof Type Composite Shingle
Building
Lot Description Mountain View, See Prop Desc Remarks
Foundation Full Basement
Water Municipal
Level or Stories 2 Story
Finished Basement 90
Structure Type Framed on Lot
Construction Status Existing Home
Schools
Middle Schools Falcon
High Schools Falcon
School District Falcon-49
Others
Special Listing Condition Not Applicable
Read Less Info
Want to know what your home might be worth? Contact us for a FREE valuation!

Our team is ready to help you sell your home for the highest possible price ASAP

GET MORE INFORMATION

Broker-Owner | Lic# 40035149
jenelle@supremerealtygroup.com
11786 Shaffer Place Unit S-201, Littleton, CO, 80127






