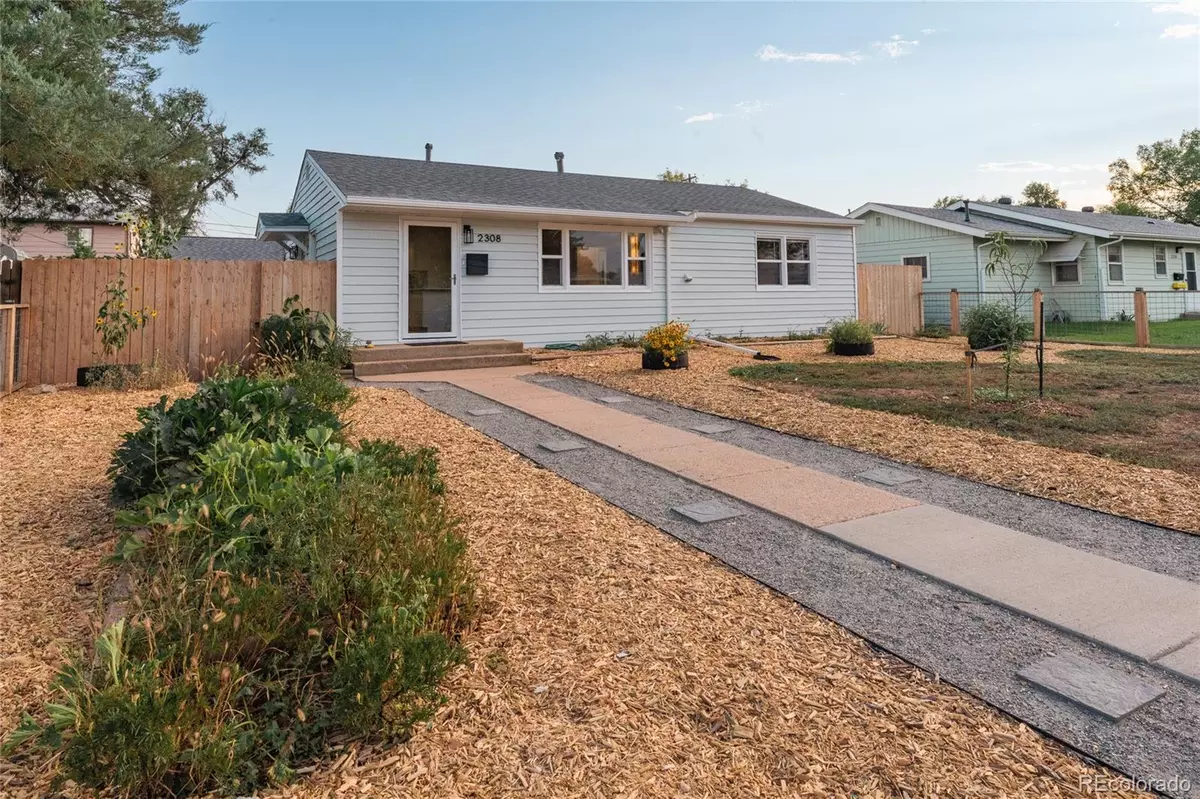$339,900
$339,900
For more information regarding the value of a property, please contact us for a free consultation.
3 Beds
1 Bath
988 SqFt
SOLD DATE : 10/29/2024
Key Details
Sold Price $339,900
Property Type Single Family Home
Sub Type Single Family Residence
Listing Status Sold
Purchase Type For Sale
Square Footage 988 sqft
Price per Sqft $344
Subdivision Houston Heights 3Rd Add
MLS Listing ID 3001616
Sold Date 10/29/24
Bedrooms 3
Full Baths 1
HOA Y/N No
Originating Board recolorado
Year Built 1954
Annual Tax Amount $1,335
Tax Year 2023
Lot Size 6,534 Sqft
Acres 0.15
Property Description
Home has been beautifully and thoughtfully remodeled over the last 3 years with new roof in Sep 2023. Kitchen has quartz countertops with an oversized breakfast bar, great for baking & comfortably seats 4 or up to 8 people around it. Plenty of cabinet space & pullout pantry storage, subway tile backsplash, induction 5 burner stove/self cleaning oven, vented microwave, Bosch dishwasher, stainless steel fridge/freezer, sink with water filter. In home vented laundry closet with LG washer/dryer. New interior paint less than 3 years old. Newer electrical panel. EMF blocking paint in children's bedroom & grounded to outlet. Water heater replaced in 2023, furnace motor swapped out by previous owner prior to sale. Newer ceiling fans in bedrooms with remotes installed in 2021. All interior doors replaced 2021. Exterior doors to house and garage and storm doors replaced in 2024. New lighter colored LVP flooring in 2024. New exterior paint Aug 2024. New downspout and fresh mulch in the yard. Front yard has a drip irrigation system. Home has Cloudi365 wireless solar powered security camera system w/spotlight. Buyer would need to download app and configure.
Parking space for 6 cars comfortably plus on street parking readily available. 660 sq. ft. oversized 2 car garage (has room for 3 compact cars)/workshop area, plenty of storage & separate gas meter available. Large breakers (5x20 amp, 2x30 amp, 1x40 amp, 1x50 amp, 2x 220v in garage). Separate gas meter available for garage. RV parking w/ alley access through a 15ft wide gate (or room for 3 trucks if no RV). New front fence with solar lighting. Pergola sensor to alert homeowner to people entering the yard. Children's outdoor playhouse (optional inclusion). Large planters in front and side garden with upgraded soil and 2 fruit trees (peach and apple).
Houston Gardens a 2 minute walk, field & playground close walking distance, 1 block to Madison Elementary, Island Grove Regional Park a 5 min drive & supermarkets close by.
Location
State CO
County Weld
Zoning R-M
Rooms
Main Level Bedrooms 3
Interior
Interior Features Breakfast Nook, Built-in Features, Ceiling Fan(s), Eat-in Kitchen, Kitchen Island, No Stairs, Open Floorplan, Pantry, Quartz Counters, Smart Ceiling Fan, Smart Lights, Smoke Free
Heating Forced Air
Cooling Air Conditioning-Room, Evaporative Cooling
Flooring Vinyl
Fireplace Y
Appliance Cooktop, Dishwasher, Disposal, Dryer, Gas Water Heater, Microwave, Range, Refrigerator, Self Cleaning Oven, Washer, Water Purifier
Laundry In Unit
Exterior
Exterior Feature Garden, Lighting, Private Yard, Rain Gutters
Garage 220 Volts, Concrete, Exterior Access Door, Oversized, Storage
Garage Spaces 2.0
Fence Full
Utilities Available Cable Available, Electricity Connected, Natural Gas Connected
Roof Type Composition
Parking Type 220 Volts, Concrete, Exterior Access Door, Oversized, Storage
Total Parking Spaces 6
Garage No
Building
Lot Description Landscaped, Level
Story One
Foundation Slab
Sewer Public Sewer
Water Public
Level or Stories One
Structure Type Frame,Vinyl Siding
Schools
Elementary Schools Madison
Middle Schools Franklin
High Schools Northridge
School District Greeley 6
Others
Senior Community No
Ownership Individual
Acceptable Financing Cash, Conventional
Listing Terms Cash, Conventional
Special Listing Condition None
Read Less Info
Want to know what your home might be worth? Contact us for a FREE valuation!

Our team is ready to help you sell your home for the highest possible price ASAP

© 2024 METROLIST, INC., DBA RECOLORADO® – All Rights Reserved
6455 S. Yosemite St., Suite 500 Greenwood Village, CO 80111 USA
Bought with Sears Real Estate
GET MORE INFORMATION

Broker-Owner | Lic# 40035149
jenelle@supremerealtygroup.com
11786 Shaffer Place Unit S-201, Littleton, CO, 80127






