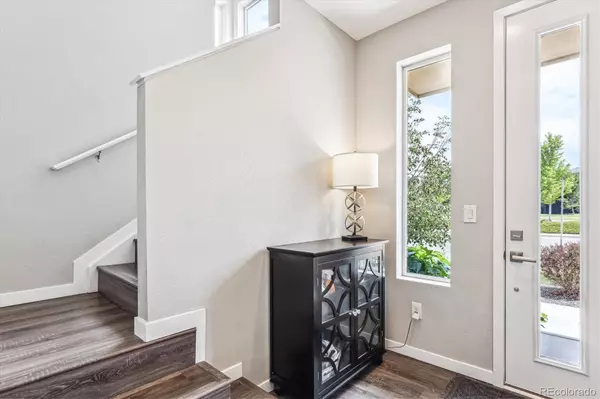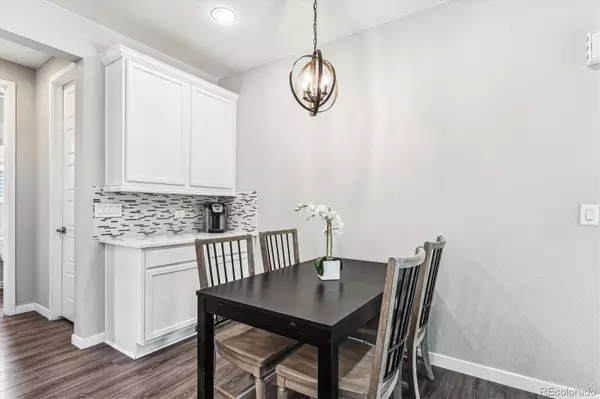$580,000
$575,000
0.9%For more information regarding the value of a property, please contact us for a free consultation.
3 Beds
3 Baths
1,760 SqFt
SOLD DATE : 10/28/2024
Key Details
Sold Price $580,000
Property Type Single Family Home
Sub Type Single Family Residence
Listing Status Sold
Purchase Type For Sale
Square Footage 1,760 sqft
Price per Sqft $329
Subdivision Southcreek
MLS Listing ID 1711053
Sold Date 10/28/24
Style Contemporary
Bedrooms 3
Full Baths 2
Half Baths 1
Condo Fees $124
HOA Fees $124/mo
HOA Y/N Yes
Abv Grd Liv Area 1,760
Originating Board recolorado
Year Built 2017
Annual Tax Amount $3,460
Tax Year 2023
Lot Size 1,742 Sqft
Acres 0.04
Property Description
Welcome to this stunning multi-level home that effortlessly combines modern finishes and thoughtful design. Featuring a spectacular rooftop deck with retractable awning and amazing views, this area offers a great space for outdoor entertaining and relaxation. The main living area is open and spacious with center island designed to satisfy the most particular chef, plus access to outdoor balcony.
Two of the bedrooms on the third floor, each designed to provide a serene retreat with ample closet space and large windows that fill the rooms with natural light, including a primary suite with luxurious spa style bath. In addition there is a 3rd bedroom or full office on the second level. The three beautifully appointed bathrooms boast great fixtures and contemporary finishes, ensuring both style and convenience. The attached 2-car garage offers both security and convenience, with plenty of space for vehicles, storage, and even a workshop area. The home's modern design is evident in every detail, from the open concept living areas to the sleek, high-quality finishes throughout. New shingle roof as well! This location is convenient to the Denver Tech Center, E-470, I-25, Light Rail, shopping and dining at the Park Meadows retail center.
Location
State CO
County Arapahoe
Rooms
Main Level Bedrooms 1
Interior
Interior Features Ceiling Fan(s), Eat-in Kitchen, High Ceilings, High Speed Internet, Kitchen Island, Pantry, Primary Suite, Quartz Counters, Radon Mitigation System, Smoke Free, Sound System, Walk-In Closet(s)
Heating Forced Air, Natural Gas
Cooling Central Air
Fireplace N
Appliance Cooktop, Dishwasher, Disposal, Double Oven, Microwave
Laundry In Unit, Laundry Closet
Exterior
Exterior Feature Balcony, Gas Valve, Rain Gutters
Garage 220 Volts, Concrete, Finished, Lighted, Storage
Garage Spaces 2.0
Fence None
Utilities Available Cable Available, Electricity Available, Electricity Connected, Internet Access (Wired), Natural Gas Connected, Phone Available
Roof Type Composition,Membrane
Total Parking Spaces 2
Garage Yes
Building
Lot Description Landscaped, Master Planned
Sewer Public Sewer
Water Public
Level or Stories Three Or More
Structure Type Frame,Stone,Wood Siding
Schools
Elementary Schools Red Hawk Ridge
Middle Schools Liberty
High Schools Grandview
School District Cherry Creek 5
Others
Senior Community No
Ownership Individual
Acceptable Financing Cash, Conventional, FHA, VA Loan
Listing Terms Cash, Conventional, FHA, VA Loan
Special Listing Condition None
Pets Description Yes
Read Less Info
Want to know what your home might be worth? Contact us for a FREE valuation!

Our team is ready to help you sell your home for the highest possible price ASAP

© 2024 METROLIST, INC., DBA RECOLORADO® – All Rights Reserved
6455 S. Yosemite St., Suite 500 Greenwood Village, CO 80111 USA
Bought with Keller Williams Foothills Realty
GET MORE INFORMATION

Broker-Owner | Lic# 40035149
jenelle@supremerealtygroup.com
11786 Shaffer Place Unit S-201, Littleton, CO, 80127






