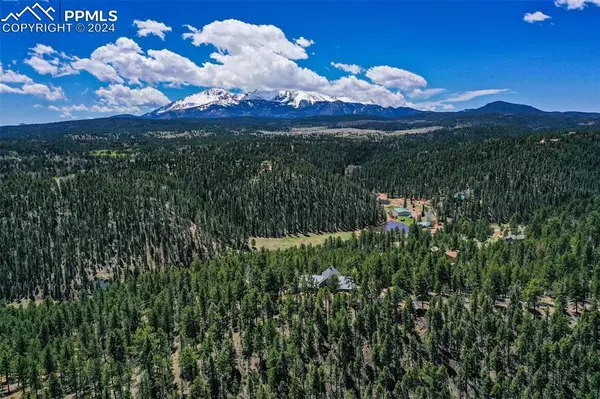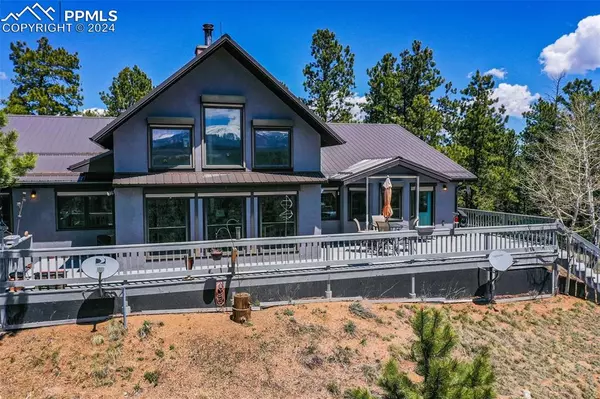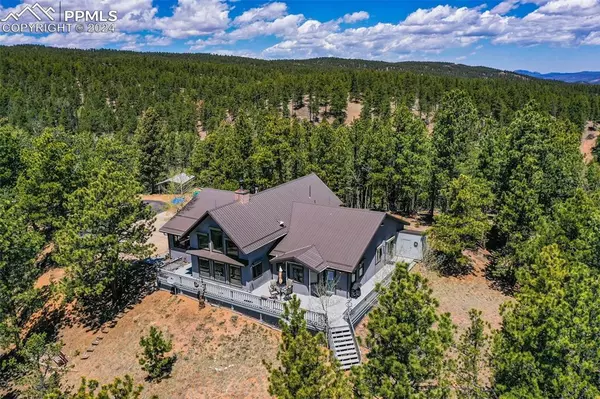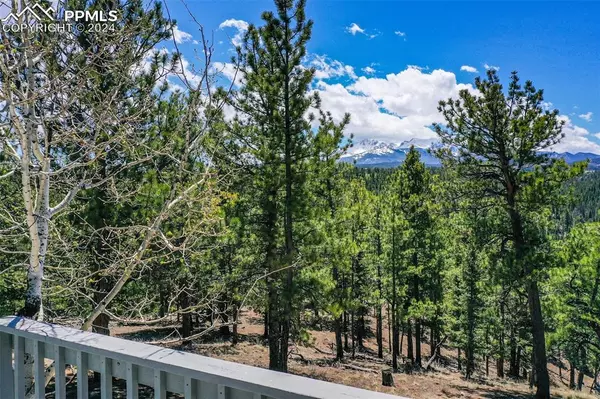$759,900
$759,900
For more information regarding the value of a property, please contact us for a free consultation.
3 Beds
3 Baths
2,595 SqFt
SOLD DATE : 10/24/2024
Key Details
Sold Price $759,900
Property Type Single Family Home
Sub Type Single Family
Listing Status Sold
Purchase Type For Sale
Square Footage 2,595 sqft
Price per Sqft $292
MLS Listing ID 3255744
Sold Date 10/24/24
Style 1.5 Story
Bedrooms 3
Full Baths 2
Half Baths 1
Construction Status Existing Home
HOA Y/N No
Year Built 1991
Annual Tax Amount $2,389
Tax Year 2023
Lot Size 8.070 Acres
Property Description
LOCATION, LOCATION WITH THE MOST BEAUTIFUL VIEW!! TOP OF THE WORLD AND PRIVACY! This is it, complete privacy, close to town, stunning view of Pikes Peak, main level living. Location is everything on 8.07 acres, borders National Forest. This home was custom built in 1991, has European Roladen shades, wrap around deck, passive solar, built strong, 2x4 construction done twice, double insulation, paved circular driveway from top to bottom. You'll love the open concept with wood trimmed vaulted ceilings for that cozy mountain feeling. Updated woodstove in the center of this home on a pretty rock hearth faces the spacious living room with exposed post and beam. Enjoy the southern exposure in the sunroom with big windows to capture this amazing Pikes Peak view. Large dining room, great built-in desk in the office. Wow, super inviting galley style kitchen with a 10' island, extra counter space with appliance garage to the left for entertaining, kitchen also has a walk in pantry. There is a cute desk area and window seat, walk out to the deck from your kitchen. You'll also enjoy the kitchen eating nook with an amazing Pikes Peak view. Next to the kitchen is an oversized laundry room, which attaches to a really great inside 13 x 12 workshop and this opens up to the 2 car garage, a really super setup. Master bedroom is a great size and on the main level, walkout to the side deck for morning coffee. Walk in closet, vanity area with sink in bedroom, separate from the full size bath with another sink, shower and jacuzzi tub. This home has a very nice floor plan. Upper level consists of 2 more bedrooms and a full bath. You'll love the southern exposure that keeps this beautiful home warm and that wonderful radiant heat that is so consistent. You'll want to come visit this home and so will many others. You won't want to leave this home!
Location
State CO
County Teller
Area Trout Creek
Interior
Interior Features 6-Panel Doors, Beamed Ceilings, Great Room, Vaulted Ceilings
Cooling None
Flooring Carpet, Ceramic Tile, Wood
Fireplaces Number 1
Fireplaces Type Free-standing, Main Level, Wood Burning Stove
Laundry Main
Exterior
Garage Attached
Garage Spaces 2.0
Utilities Available Electricity Available, Propane
Roof Type Metal
Building
Lot Description Borders Natl Forest, Hillside, Mountain View, Sloping, View of Pikes Peak
Foundation Crawl Space
Water Well
Level or Stories 1.5 Story
Structure Type Frame
Construction Status Existing Home
Schools
School District Woodland Park Re2
Others
Special Listing Condition Not Applicable
Read Less Info
Want to know what your home might be worth? Contact us for a FREE valuation!

Our team is ready to help you sell your home for the highest possible price ASAP

GET MORE INFORMATION

Broker-Owner | Lic# 40035149
jenelle@supremerealtygroup.com
11786 Shaffer Place Unit S-201, Littleton, CO, 80127






