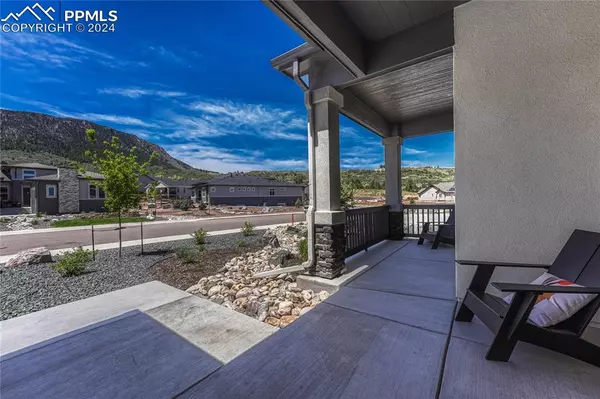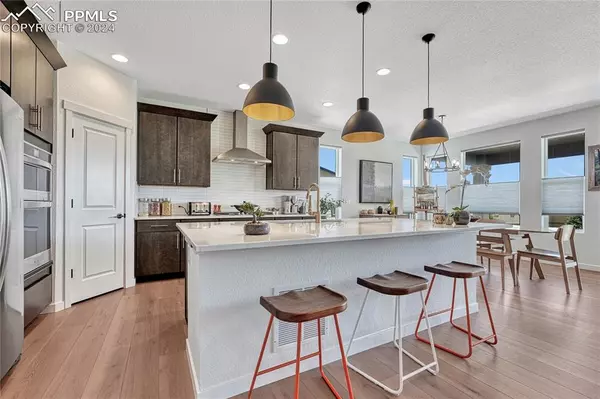$880,000
$894,000
1.6%For more information regarding the value of a property, please contact us for a free consultation.
4 Beds
3 Baths
3,158 SqFt
SOLD DATE : 10/23/2024
Key Details
Sold Price $880,000
Property Type Single Family Home
Sub Type Single Family
Listing Status Sold
Purchase Type For Sale
Square Footage 3,158 sqft
Price per Sqft $278
MLS Listing ID 5556709
Sold Date 10/23/24
Style Ranch
Bedrooms 4
Full Baths 2
Three Quarter Bath 1
Construction Status Existing Home
HOA Fees $40/ann
HOA Y/N Yes
Year Built 2022
Annual Tax Amount $1,789
Tax Year 2022
Lot Size 9,738 Sqft
Property Description
Welcome to a stunning 4 bedroom, 3 bath home in Monument. This residence features an open floor plan, professional landscaping, and breathtaking views in a vibrant new community. The stone and stucco façade, along with the modern roofline, exude timeless elegance. A spacious driveway leads to a 3 car garage. Inside, the open floor plan creates a sense of spaciousness and light. High ceilings and light floors add warmth and sophistication. The living room is designed for relaxation and entertaining, with large windows offering views and a cozy fireplace as the focal point. The gourmet kitchen features top-of-the-line stainless steel appliances, custom cabinetry, and a spacious island with granite countertops, perfect for culinary creativity and interaction with guests. The dining area, next to the kitchen, features ample space for dining. The master suite offers a private retreat with a spacious bedroom, plush carpeting, large windows, and a walk-in closet. The en-suite bathroom includes dual vanities, and a large shower. 3 additional bedrooms are generously sized with large closets and natural light, adaptable for guest rooms, home offices, or bedrooms. The additional bathrooms feature modern fixtures, stylish vanities, and high-quality finishes. The professionally landscaped backyard includes a spacious patio for entertaining, with panoramic views of the mountains. Located in a thriving new community, this home offers access to well-maintained parks, walking trails, and recreational facilities, fostering a sense of belonging with regular events and activities. This energy-efficient home features modern insulation, energy-efficient windows, and state-of-the-art heating and cooling systems. Smart home technology allows control of lighting, security, and climate with ease. This home combines elegant design, modern amenities, and a prime location.
Location
State CO
County El Paso
Area Forest Lakes
Interior
Cooling Central Air
Fireplaces Number 1
Fireplaces Type Main Level
Exterior
Parking Features Attached
Garage Spaces 3.0
Utilities Available Cable Connected, Electricity Connected, Telephone
Roof Type Composite Shingle
Building
Lot Description Mountain View
Foundation Slab
Water Municipal
Level or Stories Ranch
Structure Type Framed on Lot
Construction Status Existing Home
Schools
School District Lewis-Palmer-38
Others
Special Listing Condition Not Applicable
Read Less Info
Want to know what your home might be worth? Contact us for a FREE valuation!

Our team is ready to help you sell your home for the highest possible price ASAP

GET MORE INFORMATION
Broker-Owner | Lic# 40035149
jenelle@supremerealtygroup.com
11786 Shaffer Place Unit S-201, Littleton, CO, 80127






