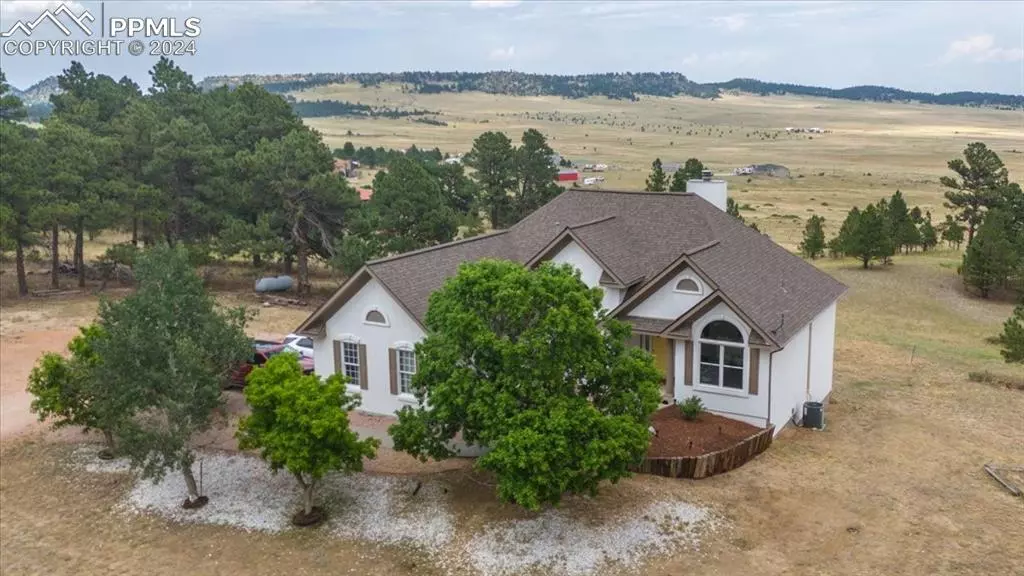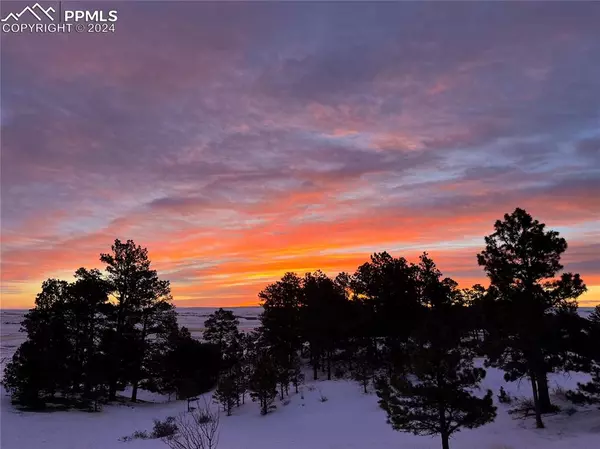$749,900
$749,999
For more information regarding the value of a property, please contact us for a free consultation.
4 Beds
3 Baths
3,618 SqFt
SOLD DATE : 10/21/2024
Key Details
Sold Price $749,900
Property Type Single Family Home
Sub Type Single Family
Listing Status Sold
Purchase Type For Sale
Square Footage 3,618 sqft
Price per Sqft $207
MLS Listing ID 3973229
Sold Date 10/21/24
Style Ranch
Bedrooms 4
Full Baths 2
Three Quarter Bath 1
Construction Status Existing Home
HOA Y/N No
Year Built 1995
Annual Tax Amount $1,834
Tax Year 2023
Lot Size 5.650 Acres
Property Description
Nestled amidst the picturesque landscape of Peyton, Colorado, this stunning 5+ acre property offers the perfect blend of country tranquility and modern comfort. As you approach, be captivated by the expansive views of lush meadows and towering trees. Step inside and discover a spacious and open floor plan bathed in natural light. The vaulted ceilings and hardwood floors create an inviting atmosphere, while the cozy fireplace provides warmth and ambiance. The gourmet kitchen features butcher block countertops and stainless steel appliances, making it a chef's dream. The primary suite is a true sanctuary, boasting a walk-in closet, an upgraded en-suite bathroom, and breathtaking views. The finished basement offers additional living space, perfect for entertaining or relaxing. Enjoy outdoor gatherings on the expansive wood deck or the ground-level patio. Benefit from the convenience of high-speed Starlink internet, ensuring you stay connected to the world while enjoying the peace and quiet of country living. Located in the desirable Rivers Divide community, you'll have easy access to parks, riding trails, and all the beauty that Peyton has to offer. With recent updates including newly stuccoed exterior, fresh paint, upgraded bathrooms, a new master closet, and more, this home is move-in ready and waiting to welcome you.
Location
State CO
County El Paso
Area Rivers Divide
Interior
Interior Features 5-Pc Bath, 9Ft + Ceilings, Great Room, Vaulted Ceilings, See Prop Desc Remarks
Cooling Central Air
Fireplaces Number 1
Fireplaces Type Main Level, Wood Burning
Exterior
Garage Attached
Garage Spaces 2.0
Utilities Available Electricity Connected, Propane, Telephone
Roof Type Composite Shingle
Building
Lot Description 360-degree View, Rural, Sloping, Trees/Woods
Foundation Full Basement, Walk Out
Water Well
Level or Stories Ranch
Finished Basement 93
Structure Type Frame
Construction Status Existing Home
Schools
Middle Schools Peyton
High Schools Peyton
School District Peyton 23Jt
Others
Special Listing Condition Not Applicable
Read Less Info
Want to know what your home might be worth? Contact us for a FREE valuation!

Our team is ready to help you sell your home for the highest possible price ASAP

GET MORE INFORMATION

Broker-Owner | Lic# 40035149
jenelle@supremerealtygroup.com
11786 Shaffer Place Unit S-201, Littleton, CO, 80127






