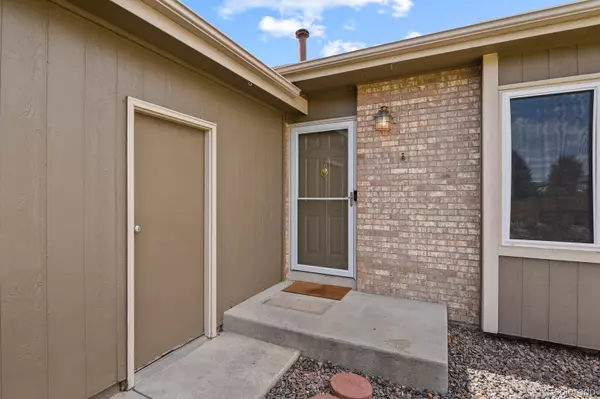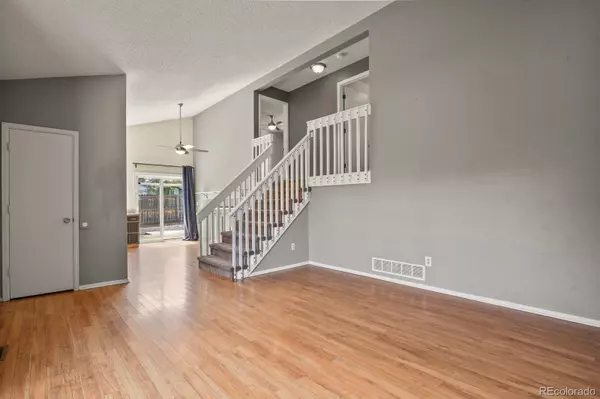$460,000
$460,000
For more information regarding the value of a property, please contact us for a free consultation.
3 Beds
2 Baths
1,326 SqFt
SOLD DATE : 10/23/2024
Key Details
Sold Price $460,000
Property Type Single Family Home
Sub Type Single Family Residence
Listing Status Sold
Purchase Type For Sale
Square Footage 1,326 sqft
Price per Sqft $346
Subdivision Hutchinson Heights Sub 14Th Flg
MLS Listing ID 9281793
Sold Date 10/23/24
Bedrooms 3
Full Baths 1
Three Quarter Bath 1
HOA Y/N No
Abv Grd Liv Area 1,326
Originating Board recolorado
Year Built 1985
Annual Tax Amount $2,798
Tax Year 2023
Lot Size 7,405 Sqft
Acres 0.17
Property Description
Incredible corner lot and house that is ready for you to call home! The large fully landscaped backyard is complete with a spacious two level deck and garden boxes. It is fantastic for entertaining guests and spending gorgeous nights outside enjoying beautiful Colorado evenings and serene morning time with a great cup of coffee. The home features two bedrooms and a full bathroom upstairs, living room and kitchen space with room for a dining table on the main floor, and a third bedroom, 3/4 bath, and family room/flex space on the lower level with a wood burning fireplace where you can cozy up on cold winter nights. Large two car garage with parking spaces in front. Huge gate to backyard with rocks laid so plenty of room to park your RV or trailer. Location is fantastic with Cherry Creek State Park and Reservoir 15 minutes drive, Quincy Reservoir 6 minutes, ease of access to highways, near two world class recreation centers, great updated schools, and Downtown Denver and Red Rocks Amphitheatre both within 35 minutes. Welcome home!
Amenities nearby:
https://www.auroragov.org/things_to_do/recreation___sports_programs/recreation_centers/central_recreation_center
https://cpw.state.co.us/state-parks/cherry-creek-state-park
https://www.theredrocksamphitheater.com/
Location
State CO
County Arapahoe
Rooms
Basement Crawl Space
Interior
Interior Features Ceiling Fan(s), High Ceilings, Laminate Counters, Open Floorplan, Radon Mitigation System, Smart Thermostat, Vaulted Ceiling(s), Walk-In Closet(s)
Heating Forced Air
Cooling Central Air
Flooring Carpet, Laminate, Tile
Fireplaces Number 1
Fireplaces Type Family Room, Wood Burning
Equipment Satellite Dish
Fireplace Y
Appliance Dishwasher, Disposal, Dryer, Gas Water Heater, Microwave, Oven, Washer
Exterior
Exterior Feature Garden, Private Yard
Garage Spaces 2.0
Fence Full
Roof Type Composition
Total Parking Spaces 3
Garage Yes
Building
Lot Description Corner Lot, Landscaped, Level, Sprinklers In Front, Sprinklers In Rear
Sewer Public Sewer
Water Public
Level or Stories Tri-Level
Structure Type Frame,Wood Siding
Schools
Elementary Schools Dalton
Middle Schools Columbia
High Schools Rangeview
School District Adams-Arapahoe 28J
Others
Senior Community No
Ownership Individual
Acceptable Financing Cash, Conventional, FHA, VA Loan
Listing Terms Cash, Conventional, FHA, VA Loan
Special Listing Condition None
Read Less Info
Want to know what your home might be worth? Contact us for a FREE valuation!

Our team is ready to help you sell your home for the highest possible price ASAP

© 2024 METROLIST, INC., DBA RECOLORADO® – All Rights Reserved
6455 S. Yosemite St., Suite 500 Greenwood Village, CO 80111 USA
Bought with Invalesco Real Estate
GET MORE INFORMATION

Broker-Owner | Lic# 40035149
jenelle@supremerealtygroup.com
11786 Shaffer Place Unit S-201, Littleton, CO, 80127






