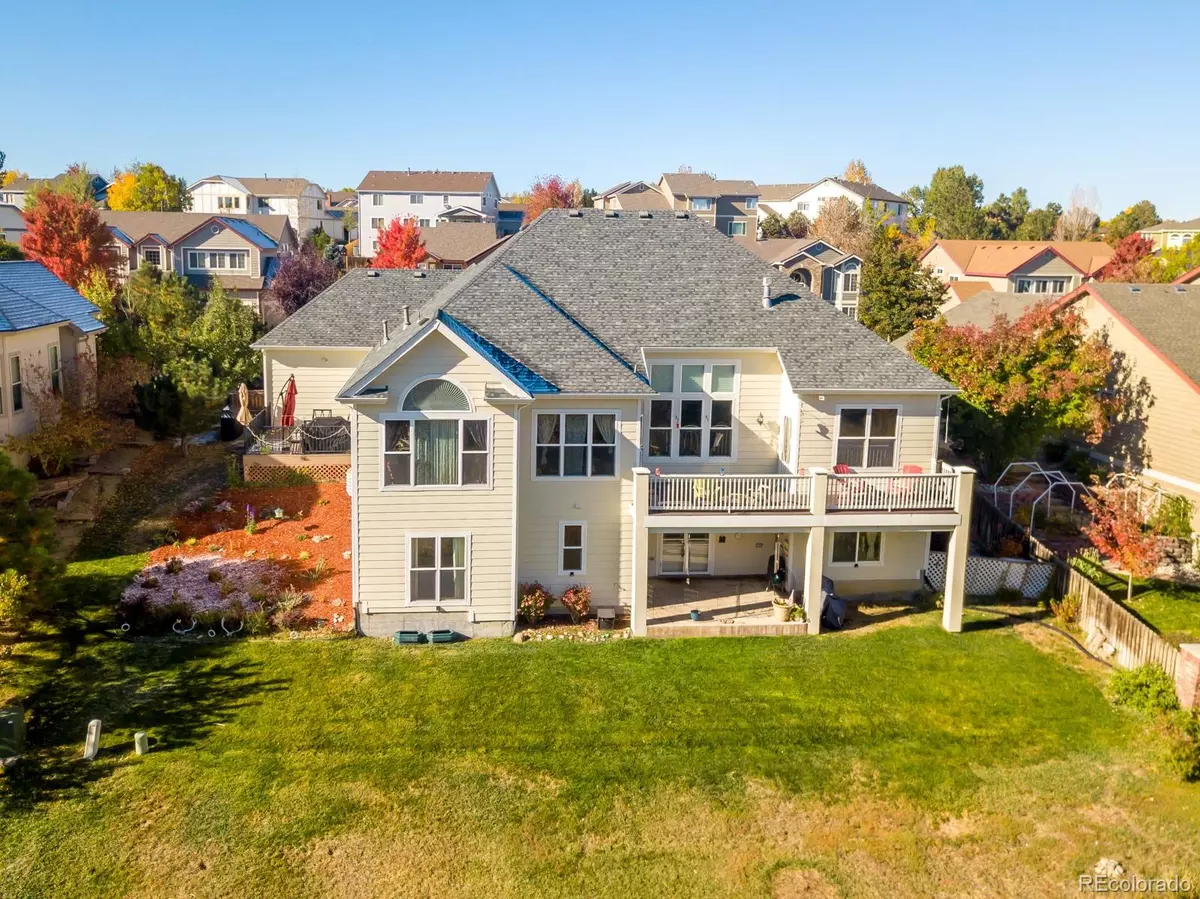$845,000
$858,700
1.6%For more information regarding the value of a property, please contact us for a free consultation.
4 Beds
4 Baths
4,090 SqFt
SOLD DATE : 10/18/2024
Key Details
Sold Price $845,000
Property Type Single Family Home
Sub Type Single Family Residence
Listing Status Sold
Purchase Type For Sale
Square Footage 4,090 sqft
Price per Sqft $206
Subdivision Clarke Farms
MLS Listing ID 9317764
Sold Date 10/18/24
Bedrooms 4
Full Baths 3
Three Quarter Bath 1
Condo Fees $110
HOA Fees $110/mo
HOA Y/N Yes
Originating Board recolorado
Year Built 2006
Annual Tax Amount $5,725
Tax Year 2023
Lot Size 10,018 Sqft
Acres 0.23
Property Description
Custom Home with Stunning Open Space Views!
Discover the ideal combination of luxury and comfort in this remarkable ranch home, perfectly situated on a premium lot in Clarke Farms, with direct access to the picturesque Cherry Creek Trails and expansive open space. This exceptional property features one of the largest floor plans in the neighborhood, a 3-car garage, and impressive curb appeal enhanced by mature trees.
Inside, the main level boasts a spacious Primary Suite, a second bedroom, and a dedicated office, all designed for modern living. The expansive walk-out basement offers a kitchenette, a movie theater, a second suite with an ensuite bathroom, and an additional bathroom, perfect for a mother-in-law suite or guest accommodations.
Step outside onto the beautiful deck to take in the serene views of Cherry Creek Trail. With meticulous maintenance, tasteful updates, and an unbeatable location, this home truly stands out. While visiting, be sure to explore the nearby parks, trails, tennis courts, and clubhouse. Don’t miss your chance to own this exceptional home!
Location
State CO
County Douglas
Rooms
Basement Daylight, Exterior Entry, Finished, Full, Walk-Out Access
Main Level Bedrooms 2
Interior
Interior Features Ceiling Fan(s)
Heating Forced Air
Cooling Central Air
Flooring Carpet, Tile, Wood
Fireplaces Number 1
Fireplace Y
Appliance Dishwasher, Disposal, Oven, Range, Refrigerator
Exterior
Exterior Feature Private Yard
Garage 220 Volts, Concrete, Dry Walled, Finished, Insulated Garage, Oversized, Oversized Door, RV Garage, Storage
Garage Spaces 3.0
Fence Full
Roof Type Composition
Parking Type 220 Volts, Concrete, Dry Walled, Finished, Insulated Garage, Oversized, Oversized Door, RV Garage, Storage
Total Parking Spaces 3
Garage Yes
Building
Story One
Sewer Public Sewer
Level or Stories One
Structure Type Frame
Schools
Elementary Schools Cherokee Trail
Middle Schools Sierra
High Schools Chaparral
School District Douglas Re-1
Others
Senior Community No
Ownership Individual
Acceptable Financing Cash, Conventional
Listing Terms Cash, Conventional
Special Listing Condition None
Read Less Info
Want to know what your home might be worth? Contact us for a FREE valuation!

Our team is ready to help you sell your home for the highest possible price ASAP

© 2024 METROLIST, INC., DBA RECOLORADO® – All Rights Reserved
6455 S. Yosemite St., Suite 500 Greenwood Village, CO 80111 USA
Bought with RE/MAX Alliance
GET MORE INFORMATION

Broker-Owner | Lic# 40035149
jenelle@supremerealtygroup.com
11786 Shaffer Place Unit S-201, Littleton, CO, 80127






