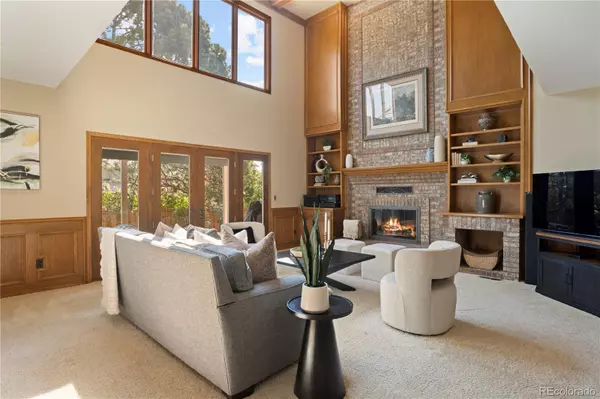$1,795,000
$1,795,000
For more information regarding the value of a property, please contact us for a free consultation.
5 Beds
6 Baths
5,664 SqFt
SOLD DATE : 10/18/2024
Key Details
Sold Price $1,795,000
Property Type Single Family Home
Sub Type Single Family Residence
Listing Status Sold
Purchase Type For Sale
Square Footage 5,664 sqft
Price per Sqft $316
Subdivision The Hills West
MLS Listing ID 2733592
Sold Date 10/18/24
Style Traditional,Tudor
Bedrooms 5
Full Baths 2
Half Baths 1
Three Quarter Bath 3
Condo Fees $180
HOA Fees $180/mo
HOA Y/N Yes
Originating Board recolorado
Year Built 1985
Annual Tax Amount $7,082
Tax Year 2022
Lot Size 0.300 Acres
Acres 0.3
Property Description
Step into luxury with this stunning Landmark custom-built residence in The Hills West. This meticulously remodeled home is move-in ready and showcases an exceptional level of craftsmanship and attention to detail. Revel in culinary excellence with top-of-the-line appliances in the spacious, elegant kitchen. Enjoy the massive vaulted family room featuring an impressive fireplace, perfect for cozy gatherings. Indulge in the exquisite primary suite, complete with vaulted ceilings, a cozy sitting room with a double-sided fireplace, and a spa-like bath with a fireplace and a huge walk-in closet. Four generously-sized secondary bedrooms, each with its own bath, provide comfort and privacy for everyone. An open study area, a handsomely paneled library, an elegant living room, and a connected dining room offer versatile living spaces for every need. The gigantic basement recreation area has room for a pool table, game table, and media, making it an ideal spot for entertaining. A large main-floor laundry room and an oversized three-car garage add to the home's convenience. The immense, lush backyard is an entertainer's dream, featuring a large patio and fire pit, perfect for outdoor gatherings. Enjoy the pool, park, and tennis courts that come with living in The Hills West. 5270 South Geneva Way is close to everything you need – Cherry Creek State Park, Cherry Creek High School campus, and the Denver Tech Center (DTC). Discover the perfect blend of luxury, comfort, and convenience. Make this extraordinary home yours today!
Location
State CO
County Arapahoe
Rooms
Basement Finished, Full, Sump Pump
Interior
Interior Features Ceiling Fan(s), Eat-in Kitchen, Entrance Foyer, Five Piece Bath, Granite Counters, High Ceilings, Kitchen Island, Pantry, Primary Suite, Smoke Free, Sound System, Utility Sink, Vaulted Ceiling(s), Walk-In Closet(s)
Heating Forced Air, Natural Gas
Cooling Attic Fan, Central Air
Flooring Carpet, Stone, Wood
Fireplaces Type Family Room, Primary Bedroom
Fireplace N
Appliance Convection Oven, Dishwasher, Disposal, Double Oven, Dryer, Gas Water Heater, Humidifier, Microwave, Range, Refrigerator, Self Cleaning Oven, Sump Pump, Washer
Exterior
Exterior Feature Fire Pit, Garden, Private Yard, Rain Gutters
Garage Concrete, Dry Walled, Exterior Access Door, Oversized, Storage
Garage Spaces 3.0
Fence Full
Utilities Available Cable Available, Electricity Connected, Internet Access (Wired), Natural Gas Available, Natural Gas Connected, Phone Connected
Roof Type Cement Shake
Parking Type Concrete, Dry Walled, Exterior Access Door, Oversized, Storage
Total Parking Spaces 3
Garage Yes
Building
Lot Description Landscaped, Level, Sprinklers In Front, Sprinklers In Rear
Story Two
Foundation Concrete Perimeter, Slab
Sewer Public Sewer
Water Public
Level or Stories Two
Structure Type Brick,Frame,Wood Siding
Schools
Elementary Schools Belleview
Middle Schools Campus
High Schools Cherry Creek
School District Cherry Creek 5
Others
Senior Community No
Ownership Individual
Acceptable Financing Cash, Conventional, Jumbo
Listing Terms Cash, Conventional, Jumbo
Special Listing Condition None
Pets Description Yes
Read Less Info
Want to know what your home might be worth? Contact us for a FREE valuation!

Our team is ready to help you sell your home for the highest possible price ASAP

© 2024 METROLIST, INC., DBA RECOLORADO® – All Rights Reserved
6455 S. Yosemite St., Suite 500 Greenwood Village, CO 80111 USA
Bought with Blue Pebble Homes
GET MORE INFORMATION

Broker-Owner | Lic# 40035149
jenelle@supremerealtygroup.com
11786 Shaffer Place Unit S-201, Littleton, CO, 80127






