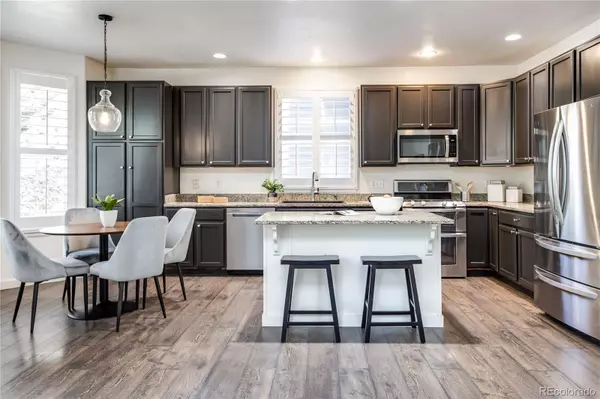$749,000
$749,000
For more information regarding the value of a property, please contact us for a free consultation.
4 Beds
3 Baths
2,710 SqFt
SOLD DATE : 10/17/2024
Key Details
Sold Price $749,000
Property Type Single Family Home
Sub Type Single Family Residence
Listing Status Sold
Purchase Type For Sale
Square Footage 2,710 sqft
Price per Sqft $276
Subdivision Highlands Ranch Southridge
MLS Listing ID 2465064
Sold Date 10/17/24
Bedrooms 4
Full Baths 2
Three Quarter Bath 1
Condo Fees $168
HOA Fees $56/qua
HOA Y/N Yes
Originating Board recolorado
Year Built 2002
Annual Tax Amount $4,648
Tax Year 2023
Lot Size 4,791 Sqft
Acres 0.11
Property Description
Welcome to this gorgeous four bed, three bath home in the Firelight neighborhood of Highlands Ranch. This beautifully maintained home offers an inviting open flow floor plan, designed for both comfort and style. The main level features a grand entrance with vaulted ceilings and high rated wide-plank wood laminate flooring. A versatile main floor bedroom or office with a 3/4 bathroom offers flexible space to suit your needs. The chef’s kitchen showcases stainless steel appliances, a central island with additional seating, and ample cabinetry. The cozy living room is connected to the kitchen and centered around a charming fireplace. It opens seamlessly to a landscaped backyard, a perfect setting for tranquil evenings and entertaining. Upstairs, you'll discover a luxuriously sized primary suite with french doors and peek-a-boo mountain views, a spacious walk-in closet, and a private 5-piece bath. Two additional bedrooms share a full bathroom, and there’s a conveniently located laundry room that adds to the home's functionality. You’ll find a finished flex room in the basement with the rest unfinished and ready to be tailored to your preferences. Recent updates include a new roof and gutters in 2022, new garage door and motor in 2023, new AC in 2023, interior paint in 2024, and new water heater in 2021. Located near multiple parks, scenic trails, playgrounds, and recreation centers (including all four in Highlands Ranch), as well as shopping and walking distance to schools, this home offers the perfect blend of convenience and lifestyle. Come make this exceptional property your own!
Location
State CO
County Douglas
Zoning PDU
Rooms
Basement Partial
Main Level Bedrooms 1
Interior
Heating Forced Air
Cooling Central Air
Flooring Laminate
Fireplace N
Appliance Cooktop, Dishwasher, Disposal, Dryer, Gas Water Heater, Microwave, Oven, Refrigerator, Sump Pump, Washer
Exterior
Garage Spaces 2.0
Roof Type Architecural Shingle,Composition
Total Parking Spaces 2
Garage Yes
Building
Story Two
Sewer Public Sewer
Water Public
Level or Stories Two
Structure Type Frame
Schools
Elementary Schools Copper Mesa
Middle Schools Mountain Ridge
High Schools Mountain Vista
School District Douglas Re-1
Others
Senior Community No
Ownership Individual
Acceptable Financing Cash, Conventional, Other
Listing Terms Cash, Conventional, Other
Special Listing Condition None
Pets Description Breed Restrictions
Read Less Info
Want to know what your home might be worth? Contact us for a FREE valuation!

Our team is ready to help you sell your home for the highest possible price ASAP

© 2024 METROLIST, INC., DBA RECOLORADO® – All Rights Reserved
6455 S. Yosemite St., Suite 500 Greenwood Village, CO 80111 USA
Bought with Milehimodern
GET MORE INFORMATION

Broker-Owner | Lic# 40035149
jenelle@supremerealtygroup.com
11786 Shaffer Place Unit S-201, Littleton, CO, 80127






