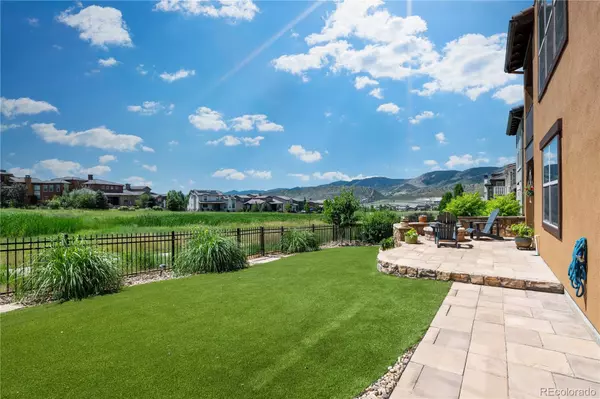$1,050,000
$1,140,000
7.9%For more information regarding the value of a property, please contact us for a free consultation.
3 Beds
3 Baths
3,122 SqFt
SOLD DATE : 10/15/2024
Key Details
Sold Price $1,050,000
Property Type Single Family Home
Sub Type Single Family Residence
Listing Status Sold
Purchase Type For Sale
Square Footage 3,122 sqft
Price per Sqft $336
Subdivision Solterra
MLS Listing ID 7326178
Sold Date 10/15/24
Style Urban Contemporary
Bedrooms 3
Full Baths 2
Three Quarter Bath 1
Condo Fees $190
HOA Fees $15/ann
HOA Y/N Yes
Abv Grd Liv Area 1,893
Originating Board recolorado
Year Built 2016
Annual Tax Amount $8,922
Tax Year 2023
Lot Size 6,098 Sqft
Acres 0.14
Property Description
Solterra RANCH Backing to OPEN SPACE and Scenic VIEWS!! Featuring: Money Saving PREMIUM SOLAR, a MUST-SEE Finished GARAGE and Low Maintenance Money Saving TURF BACK-YARD, Brand New EXTERIOR PAINT a Custom STONE PATIO/WALKWAY and Cozy FIRE PIT! The Fabulous Garage Offers Custom Storage, a 50 amp 220 V for your EV charging needs and Epoxy Coated Flooring! Some of the other Exceptional Highlights Include; a Large Great Room and Bright-Open Kitchen w/Central Island*Elegant Extended Hardwood Floors*a Large Main Floor Primary Suite w/California Closet System*Main Floor Laundry Room*Stylish Wrought Iron Railings and a Finished WALK-OUT BASEMENT W/Large Rec Room and Classic Pub-Like Bar w/Dual Keg System. Located in Fabulous Solterra w/Access to the incredible Solterra amenities including a beautiful Infinity Pool and Clubhouse/Retreat! An Easy Drive to Red Rocks Park Amphitheater, Downtown and Mtns. and Walking Distance to Acres of OPEN SPACE/Miles of Trails and Forsberg Iron Spring park for dogs. *Listing Information displayed deemed reliable but is NOT guaranteed. Buyers are responsible for independently verifying the accuracy of all information and should investigate the data themselves, including but not limited to researching city, county and public records and retaining appropriate professionals.
Location
State CO
County Jefferson
Rooms
Basement Crawl Space, Finished, Full, Walk-Out Access
Main Level Bedrooms 2
Interior
Interior Features Breakfast Nook, Ceiling Fan(s), Eat-in Kitchen, Five Piece Bath, Granite Counters, High Ceilings, Kitchen Island, Open Floorplan, Pantry, Primary Suite, Vaulted Ceiling(s), Walk-In Closet(s), Wet Bar
Heating Forced Air
Cooling Central Air
Flooring Carpet, Tile, Wood
Fireplaces Number 1
Fireplaces Type Great Room
Fireplace Y
Appliance Bar Fridge, Cooktop, Dishwasher, Disposal, Microwave, Oven, Range Hood, Refrigerator
Exterior
Exterior Feature Fire Pit
Garage 220 Volts, Finished, Floor Coating, Oversized
Garage Spaces 2.0
Fence Full
Utilities Available Electricity Connected, Natural Gas Connected
View Mountain(s)
Roof Type Concrete
Total Parking Spaces 2
Garage Yes
Building
Lot Description Greenbelt, Landscaped, Level, Sprinklers In Front
Foundation Slab
Sewer Public Sewer
Water Public
Level or Stories One
Structure Type Stone,Stucco
Schools
Elementary Schools Rooney Ranch
Middle Schools Dunstan
High Schools Green Mountain
School District Jefferson County R-1
Others
Senior Community No
Ownership Individual
Acceptable Financing Cash, Conventional, FHA, Jumbo, VA Loan
Listing Terms Cash, Conventional, FHA, Jumbo, VA Loan
Special Listing Condition None
Read Less Info
Want to know what your home might be worth? Contact us for a FREE valuation!

Our team is ready to help you sell your home for the highest possible price ASAP

© 2024 METROLIST, INC., DBA RECOLORADO® – All Rights Reserved
6455 S. Yosemite St., Suite 500 Greenwood Village, CO 80111 USA
Bought with Redfin Corporation
GET MORE INFORMATION

Broker-Owner | Lic# 40035149
jenelle@supremerealtygroup.com
11786 Shaffer Place Unit S-201, Littleton, CO, 80127






