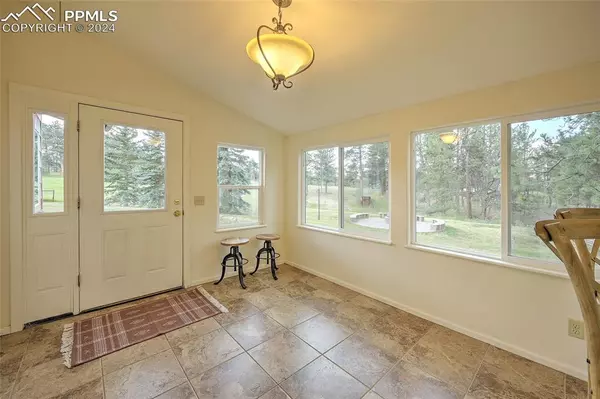$515,000
$525,000
1.9%For more information regarding the value of a property, please contact us for a free consultation.
2 Beds
1 Bath
1,292 SqFt
SOLD DATE : 10/10/2024
Key Details
Sold Price $515,000
Property Type Single Family Home
Sub Type Single Family
Listing Status Sold
Purchase Type For Sale
Square Footage 1,292 sqft
Price per Sqft $398
MLS Listing ID 3345332
Sold Date 10/10/24
Style 1.5 Story
Bedrooms 2
Full Baths 1
Construction Status Existing Home
HOA Y/N No
Year Built 1970
Annual Tax Amount $837
Tax Year 2023
Lot Size 8.800 Acres
Property Description
Unique mountain property being sold with the adjacent lot to provide the new owner(s) with 8.8 acres of beauty and privacy. The home has been lovingly cared for and was updated in 2022 for turn-key living. A roomy light-filled entrance to the home includes tile flooring and a breakfast bar looking through to the kitchen. Turn into the combined living room/dining room area with a cozy wood-burning stove and an airy vaulted ceiling. As you head down the hallway, the kitchen is on your left with all of the appliances staying. There’s an abundance of storage with the custom-made, soft-close cabinets, including pullout drawers in some of the cabinets to easily access items stored in the back. Across from the kitchen is the bathroom, where there’s also a good amount of storage and windows bringing in natural lighting. The bedroom on the main level has a nice-sized closet with thoughtful organization. At the end of the hall, there are a few pleasant features: numerous custom drawers and cabinets (including shelving perfect for displaying treasured belongings or your home library), a backdoor to the outside with a dog-door, and a flex space that could be useful as an office or a play/crafting area. Up the stairs, there’s a loft-styled bedroom with wood floors and a nice walk-in closet. Venture outside to nearly 9 acres of land (plenty of room for animals to call home—both wild and tame). Many will find satisfaction with the oversized 2-car garage that is a dream space as workshop or to store numerous toys. Look no further for additional storage needs: there’s storage behind the detached garage, while another building behind the house is perfect as another small workshop space - once used as a room for developing photographs, and then there are the former chicken coops/feed storage. Enjoy beautiful mountain nights gathering around the sizable gas fire pit area with built-in flagstone seating. A perfect place to live and to relax!
Location
State CO
County Teller
Area Mountain View
Interior
Interior Features 6-Panel Doors, Great Room, Vaulted Ceilings
Cooling None
Flooring Ceramic Tile, Wood, Wood Laminate
Fireplaces Number 1
Fireplaces Type Main Level, One, Wood Burning Stove
Laundry Main
Exterior
Garage Detached
Garage Spaces 2.0
Fence Rear
Utilities Available Cable Available, Electricity Connected, Propane
Roof Type Composite Shingle
Building
Lot Description Hillside, Level, Meadow, Rural, Trees/Woods
Foundation Slab
Water Well
Level or Stories 1.5 Story
Structure Type Frame
Construction Status Existing Home
Schools
School District Woodland Park Re2
Others
Special Listing Condition Lead Base Paint Discl Req, See Show/Agent Remarks
Read Less Info
Want to know what your home might be worth? Contact us for a FREE valuation!

Our team is ready to help you sell your home for the highest possible price ASAP

GET MORE INFORMATION

Broker-Owner | Lic# 40035149
jenelle@supremerealtygroup.com
11786 Shaffer Place Unit S-201, Littleton, CO, 80127






