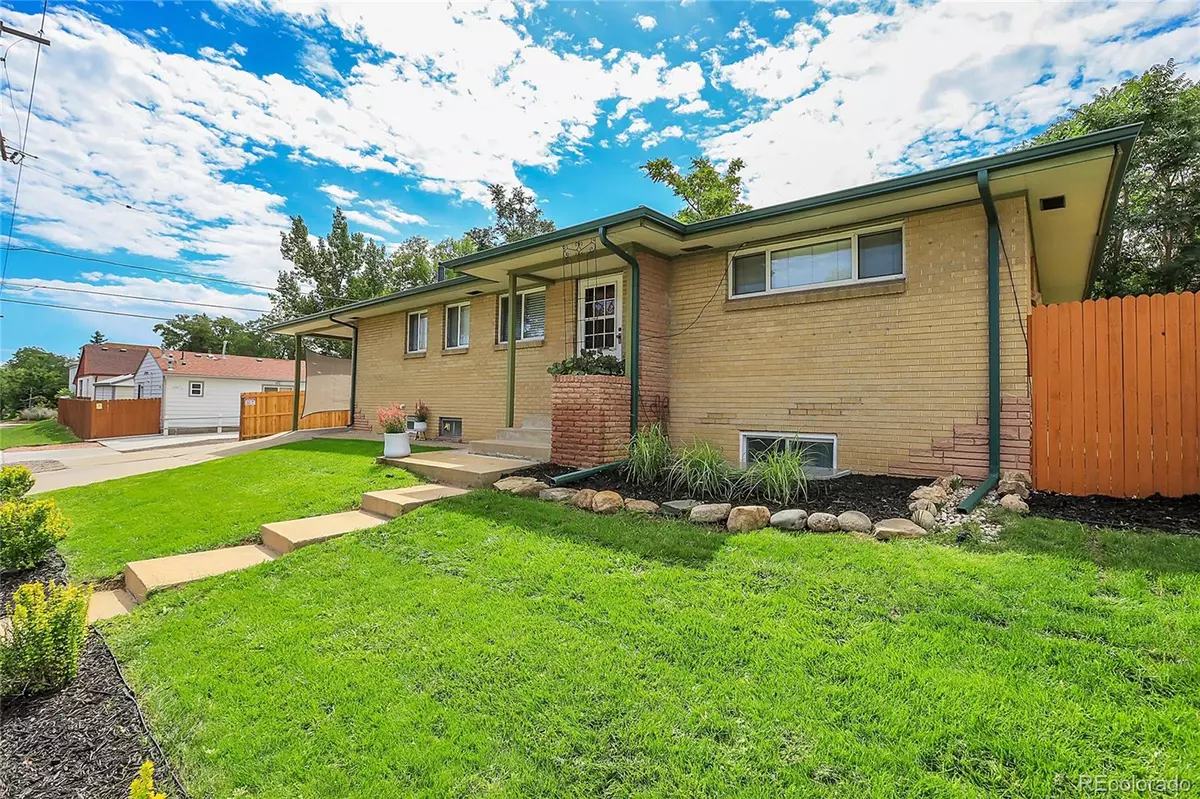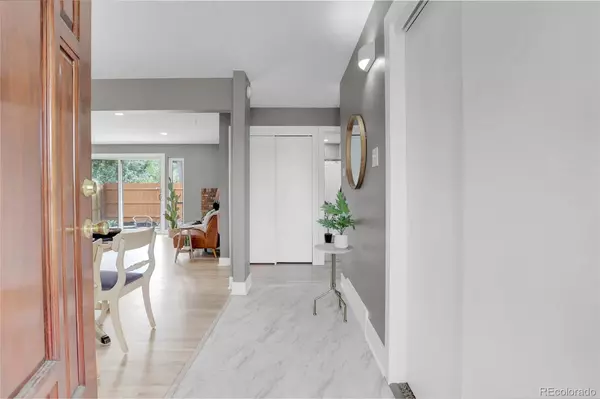$630,000
$625,000
0.8%For more information regarding the value of a property, please contact us for a free consultation.
4 Beds
2 Baths
2,286 SqFt
SOLD DATE : 10/10/2024
Key Details
Sold Price $630,000
Property Type Single Family Home
Sub Type Single Family Residence
Listing Status Sold
Purchase Type For Sale
Square Footage 2,286 sqft
Price per Sqft $275
Subdivision Kensington
MLS Listing ID 7789039
Sold Date 10/10/24
Style Mid-Century Modern
Bedrooms 4
Full Baths 1
Three Quarter Bath 1
HOA Y/N No
Abv Grd Liv Area 1,143
Originating Board recolorado
Year Built 1957
Annual Tax Amount $3,199
Tax Year 2023
Lot Size 5,227 Sqft
Acres 0.12
Property Description
Beautifully updated brick rambler in Kensington neighborhood with income potential. Situated on a corner lot, this home has extensive renovations throughout, including a new roof and rain gutters. You'll find new interior paint, refinished hardwood floors, updated plumbing and fixtures, new hot water heater, and new furnace in 2020. This home has so much to offer with lots of space for a family, roommates, or short through long term rentals. There are two kitchens, two living room areas, four bedrooms, a study or an additional non-conforming bedroom, a utility/storage room with shelves, and two updated bathrooms. Live in the spacious upstairs and rent the basement out! Don't let the busy city corner intimidate you, this home is surrounded by a large secluded yard with new concrete patio, trees, raised garden beds and a privacy fence. The new fenced area highlights the large parking area and carport while adding additional privacy and security. Located near Central Park, Lowry, Cherry Creek, Anschutz Medical Center, City Park and a multitude of shops and restaurants, residents have access to all the great things Denver has to offer. This is a unique home in a convenient location. Come check it out, move in ready!
Location
State CO
County Denver
Zoning E-SU-DX
Rooms
Basement Cellar, Finished, Full, Interior Entry
Main Level Bedrooms 2
Interior
Interior Features Entrance Foyer, Granite Counters, In-Law Floor Plan, Open Floorplan, Smoke Free, Solid Surface Counters
Heating Floor Furnace, Forced Air, Natural Gas, Wood Stove
Cooling Attic Fan, Central Air
Flooring Laminate, Tile, Wood
Fireplaces Number 1
Fireplaces Type Free Standing, Living Room
Fireplace Y
Appliance Cooktop, Dishwasher, Disposal, Dryer, Freezer, Gas Water Heater, Oven, Range, Refrigerator, Washer
Laundry In Unit
Exterior
Exterior Feature Private Yard, Rain Gutters, Smart Irrigation
Garage Concrete, Tandem
Fence Partial
Utilities Available Cable Available, Electricity Connected, Internet Access (Wired), Natural Gas Connected
Roof Type Architecural Shingle
Total Parking Spaces 6
Garage No
Building
Lot Description Corner Lot, Landscaped, Level, Near Public Transit, Sprinklers In Front, Sprinklers In Rear
Foundation Concrete Perimeter
Sewer Public Sewer
Water Public
Level or Stories One
Structure Type Brick,Concrete
Schools
Elementary Schools Montclair
Middle Schools Hill
High Schools George Washington
School District Denver 1
Others
Senior Community No
Ownership Individual
Acceptable Financing 1031 Exchange, Cash, Conventional, FHA, VA Loan
Listing Terms 1031 Exchange, Cash, Conventional, FHA, VA Loan
Special Listing Condition None
Pets Description Yes
Read Less Info
Want to know what your home might be worth? Contact us for a FREE valuation!

Our team is ready to help you sell your home for the highest possible price ASAP

© 2024 METROLIST, INC., DBA RECOLORADO® – All Rights Reserved
6455 S. Yosemite St., Suite 500 Greenwood Village, CO 80111 USA
Bought with Compass - Denver
GET MORE INFORMATION

Broker-Owner | Lic# 40035149
jenelle@supremerealtygroup.com
11786 Shaffer Place Unit S-201, Littleton, CO, 80127






