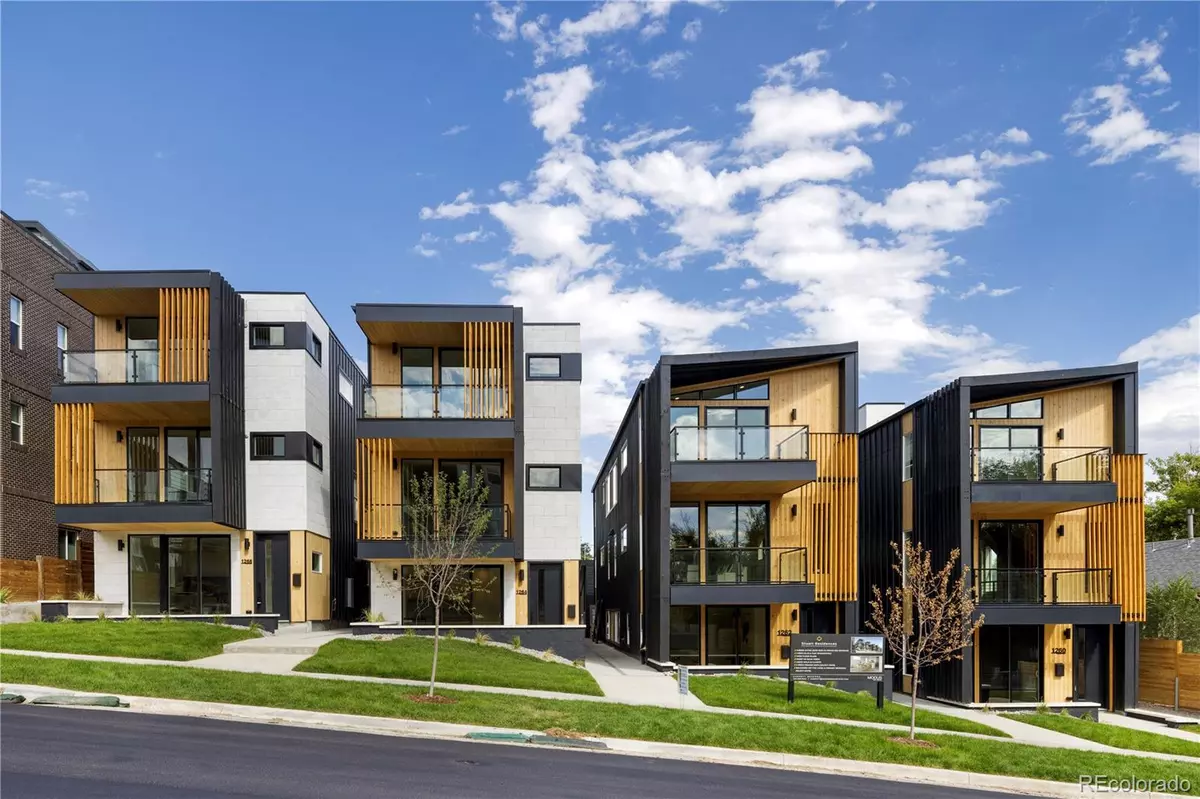$825,000
$825,000
For more information regarding the value of a property, please contact us for a free consultation.
3 Beds
3 Baths
1,723 SqFt
SOLD DATE : 10/09/2024
Key Details
Sold Price $825,000
Property Type Single Family Home
Sub Type Single Family Residence
Listing Status Sold
Purchase Type For Sale
Square Footage 1,723 sqft
Price per Sqft $478
Subdivision West Colfax
MLS Listing ID 7400150
Sold Date 10/09/24
Style Mid-Century Modern,Urban Contemporary
Bedrooms 3
Full Baths 1
Half Baths 1
Three Quarter Bath 1
HOA Y/N No
Originating Board recolorado
Year Built 2024
Tax Year 2024
Lot Size 1,742 Sqft
Acres 0.04
Property Description
New construction in West Colfax. Pricing from $795,000 to $835,000. These front/back duplexes range from 1,700 to 1,800 sq ft and include 3 bedrooms/3 baths with a flex space. The architecture is incredibly unique with Douglas fir beams stretching from the ground level to the roof line and El dorado stone veneer making these properties truly standout! The ground floor features a recreational area with a custom wet bar(select units). The ground floor bedroom can provide additional income as an Airbnb lock-off as there is a separate entrance. Projected revenue ranges from $20k-$35k per year. Some floor plans can be modified to Airbnb the entire ground floor to maximize revenue. Explore each duplex where you will be blown away by the Scandinavian-inspired finishes and accents, including artisan crafted light fixtures and other architectural details. Venture up to the second story where you will be greeted by an open concept that feels bright and airy! An interior where you can effortlessly entertain via the dining corner and chef-inspired kitchen. The kitchen and dining open to the large living room with expansive glass sliders and floor to ceiling windows that reveal the large balcony. On the third level, the primary suite steals the show with its oversized walk-in closet, luxurious 5-piece ensuite with a deep soaking tub(select units), and an exclusive balcony(select units) where you can enjoy nightcaps while gazing out over the mountains. Several layouts come with a bonus room which you can utilize as an office, a gym, or as accommodation for overnight visitors. Easy access to downtown Denver, Ball arena, Meow Wolf and Empower field via the Perry light rail station that is only a 5-minute walk away. The preferred lender is offering a 1-0 buydown or paid closing costs. Please reach out with any questions. Keywords: Lockoff, lock off, Airbnb, VRBO, Short term rental, rental property, income producing, ADU, House hacking. Pictures of model unit 1262 Unit 1
Location
State CO
County Denver
Zoning G-MU-3
Rooms
Main Level Bedrooms 2
Interior
Interior Features Built-in Features, Eat-in Kitchen, High Ceilings, High Speed Internet, Kitchen Island, Open Floorplan, Primary Suite, Quartz Counters, Smoke Free, Walk-In Closet(s), Wired for Data
Heating Forced Air
Cooling Central Air
Flooring Carpet, Tile, Wood
Fireplace N
Appliance Bar Fridge, Convection Oven, Cooktop, Dishwasher, Disposal, Electric Water Heater, Microwave, Refrigerator, Self Cleaning Oven
Laundry In Unit
Exterior
Exterior Feature Balcony
Garage 220 Volts, Concrete
Garage Spaces 1.0
Utilities Available Cable Available, Electricity Available, Electricity Connected
View City, Mountain(s)
Roof Type Architecural Shingle
Parking Type 220 Volts, Concrete
Total Parking Spaces 1
Garage No
Building
Story Three Or More
Foundation Slab
Sewer Public Sewer
Water Public
Level or Stories Three Or More
Structure Type Concrete,Frame,Stone,Wood Siding
Schools
Elementary Schools Eagleton
Middle Schools Strive Lake
High Schools North
School District Denver 1
Others
Senior Community No
Ownership Builder
Acceptable Financing 1031 Exchange, Cash, Conventional, FHA, Jumbo, Other, VA Loan
Listing Terms 1031 Exchange, Cash, Conventional, FHA, Jumbo, Other, VA Loan
Special Listing Condition None
Read Less Info
Want to know what your home might be worth? Contact us for a FREE valuation!

Our team is ready to help you sell your home for the highest possible price ASAP

© 2024 METROLIST, INC., DBA RECOLORADO® – All Rights Reserved
6455 S. Yosemite St., Suite 500 Greenwood Village, CO 80111 USA
Bought with West and Main Homes Inc
GET MORE INFORMATION

Broker-Owner | Lic# 40035149
jenelle@supremerealtygroup.com
11786 Shaffer Place Unit S-201, Littleton, CO, 80127






