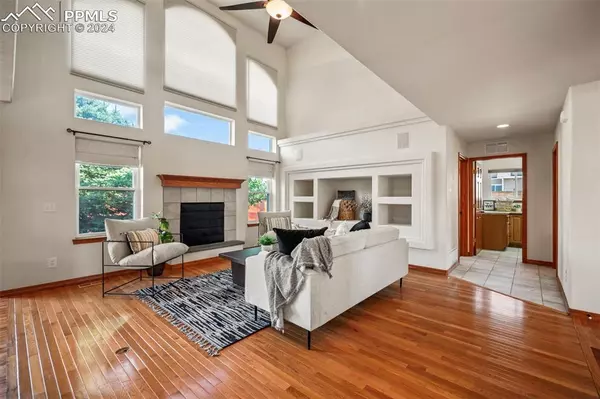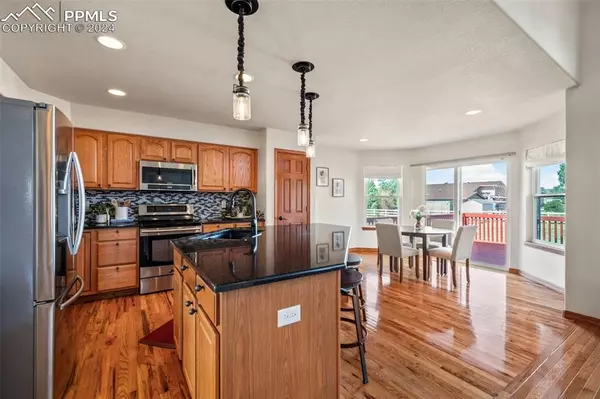$668,500
$679,999
1.7%For more information regarding the value of a property, please contact us for a free consultation.
5 Beds
4 Baths
4,148 SqFt
SOLD DATE : 10/08/2024
Key Details
Sold Price $668,500
Property Type Single Family Home
Sub Type Single Family
Listing Status Sold
Purchase Type For Sale
Square Footage 4,148 sqft
Price per Sqft $161
MLS Listing ID 8663129
Sold Date 10/08/24
Style 2 Story
Bedrooms 5
Full Baths 3
Half Baths 1
Construction Status Existing Home
HOA Y/N No
Year Built 2003
Annual Tax Amount $1,927
Tax Year 2022
Lot Size 0.487 Acres
Property Description
Welcome to your dream home! Sitting on nearly 1/2 acre this spacious and beautifully updated property offers everything you need for comfortable and luxurious living. Nestled on a large lot with ample RV parking, this home boasts an inviting deck, perfect for entertaining and relaxing. Step inside to find wood floors that grace the main level, complemented by tall ceilings and abundant windows that flood the space with natural light. The updated kitchen is a chef's delight, featuring modern appliances and plenty of counter space. The spacious living room is cozy and welcoming with a gas fireplace, ideal for those chilly evenings. Retreat to the master suite, complete with a newer jacuzzi tub in the 5-piece master bathroom and a huge walk-in closet. The home is equipped with air conditioning for your comfort year-round. With five spacious bedrooms, there's plenty of room for family and guests. Outside, you'll find a large storage shed and a 3-car garage, providing ample space for all your storage needs. The property also includes a 50 amp RV hook-up, perfect for travel enthusiasts. Additional features include newer furnace & A/C, soundboard in basement ceiling, a convenient main level office and several windows replaced throughout. The stucco exterior enhances the home's curb appeal, making it stand out in the peaceful neighborhood. With easy access to schools, this home offers a tranquil living environment. Don’t miss the opportunity to make this sharp-looking home your own!
Location
State CO
County El Paso
Area Paint Brush Hills
Interior
Interior Features Great Room, Skylight (s), Vaulted Ceilings
Cooling Ceiling Fan(s), Central Air
Flooring Carpet, Wood
Fireplaces Number 1
Fireplaces Type Gas, Main Level, One
Exterior
Garage Attached
Garage Spaces 3.0
Utilities Available Electricity Connected, Natural Gas Connected
Roof Type Composite Shingle
Building
Lot Description Level
Foundation Full Basement
Water Assoc/Distr
Level or Stories 2 Story
Finished Basement 85
Structure Type Frame
Construction Status Existing Home
Schools
School District Falcon-49
Others
Special Listing Condition Not Applicable
Read Less Info
Want to know what your home might be worth? Contact us for a FREE valuation!

Our team is ready to help you sell your home for the highest possible price ASAP

GET MORE INFORMATION

Broker-Owner | Lic# 40035149
jenelle@supremerealtygroup.com
11786 Shaffer Place Unit S-201, Littleton, CO, 80127






