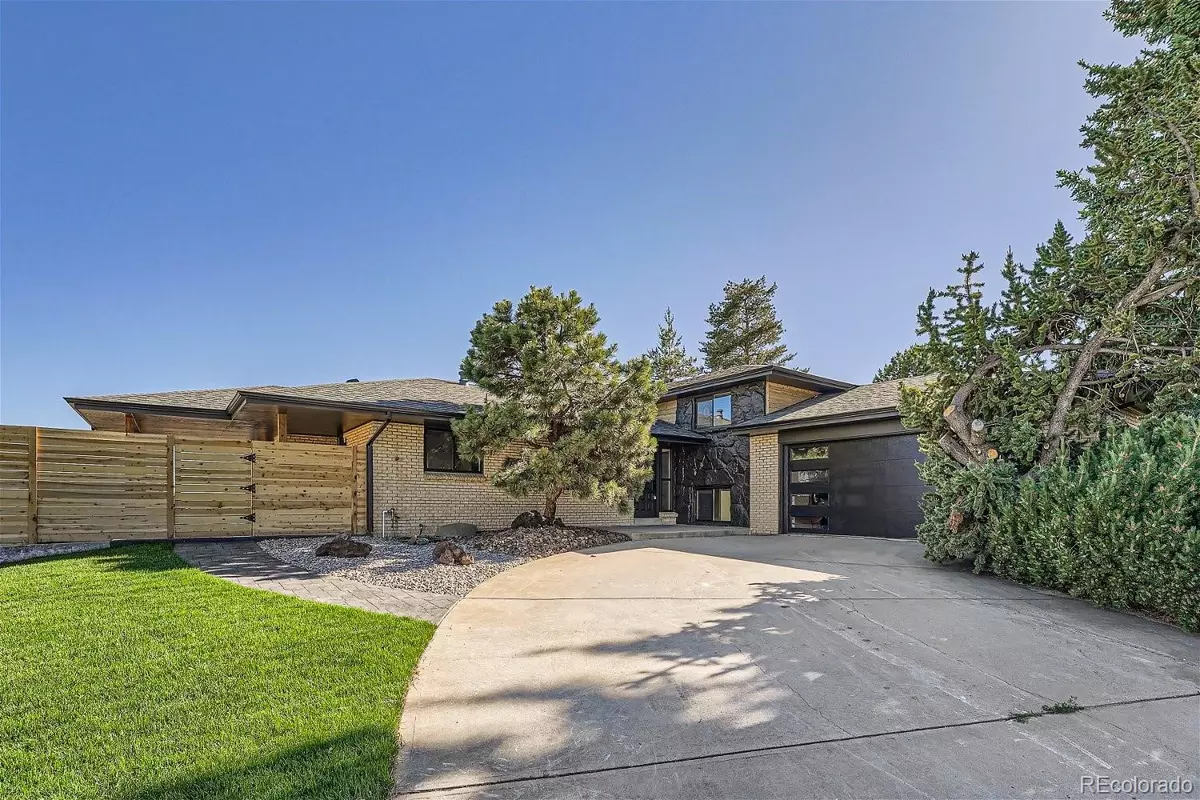$1,255,000
$1,190,000
5.5%For more information regarding the value of a property, please contact us for a free consultation.
4 Beds
3 Baths
3,312 SqFt
SOLD DATE : 10/04/2024
Key Details
Sold Price $1,255,000
Property Type Single Family Home
Sub Type Single Family Residence
Listing Status Sold
Purchase Type For Sale
Square Footage 3,312 sqft
Price per Sqft $378
Subdivision Sky Vista
MLS Listing ID 7620952
Sold Date 10/04/24
Style Mid-Century Modern
Bedrooms 4
Full Baths 1
Three Quarter Bath 2
HOA Y/N No
Originating Board recolorado
Year Built 1970
Annual Tax Amount $4,692
Tax Year 2023
Lot Size 10,018 Sqft
Acres 0.23
Property Description
The Rock On The Hill is a one of one home perched atop “Snob Hill” in Arvada. At the end of a small private cul-de-sac sits the Mid Century home of your dreams. The permanence of this investment holds no bounds. The view alone will have you gasping for air, spanning from Denver to Pikes Peak and beyond. Your only neighbors are the rooftops below you. The back yard feels like you’ve escaped to the mountains for a weekend getaway with mature trees on half of the yard and beautifully stamped concrete patios with easily maintained yards surrounding them on the other half. The outside is an experience in itself. When you enter the home you are greeted with high grade white oak floors that span the majority of the upper levels. Light fixtures you wont find in stores brighten the space while adding a feeling of calm and opulence throughout. Custom high grade cabinets and waterfall edges appear throughout the home. Much preferred baseboard heating with rooftop cooling allows for perfect homeostasis within the home. As the evening approaches, head downstairs, grab a bottle of Cabernet out of your enclosed wine space, then it’s off to the movies in your private theater room. One of one, The Rock on the Hill is perfect for living, entertaining, and feeling not in town while being centered in one of the best neighborhoods Colorado has to offer.
Location
State CO
County Jefferson
Rooms
Basement Finished, Full
Main Level Bedrooms 1
Interior
Interior Features Breakfast Nook, Built-in Features, Ceiling Fan(s), Eat-in Kitchen, Entrance Foyer, Pantry, Primary Suite, Quartz Counters, Smart Lights, Smoke Free, Wet Bar
Heating Baseboard
Cooling Evaporative Cooling
Flooring Tile, Wood
Fireplaces Type Family Room, Living Room
Fireplace N
Appliance Convection Oven, Dishwasher, Disposal, Double Oven, Gas Water Heater, Microwave, Range, Range Hood, Refrigerator, Self Cleaning Oven
Laundry In Unit
Exterior
Exterior Feature Dog Run, Garden, Lighting, Private Yard, Rain Gutters
Garage 220 Volts, Dry Walled, Finished, Insulated Garage, Lighted, Oversized
Garage Spaces 2.0
Fence Full
Utilities Available Electricity Connected, Natural Gas Connected
View City, Golf Course, Lake, Meadow, Mountain(s), Plains, Valley, Water
Roof Type Composition
Total Parking Spaces 2
Garage Yes
Building
Lot Description Cul-De-Sac, Irrigated, Landscaped, Many Trees, Secluded, Sprinklers In Front, Sprinklers In Rear
Story Two
Foundation Concrete Perimeter
Sewer Public Sewer
Water Public
Level or Stories Two
Structure Type Brick,Frame,Stone
Schools
Elementary Schools Peck
Middle Schools North Arvada
High Schools Arvada
School District Jefferson County R-1
Others
Senior Community No
Ownership Corporation/Trust
Acceptable Financing Cash, Conventional, Jumbo
Listing Terms Cash, Conventional, Jumbo
Special Listing Condition None
Read Less Info
Want to know what your home might be worth? Contact us for a FREE valuation!

Our team is ready to help you sell your home for the highest possible price ASAP

© 2024 METROLIST, INC., DBA RECOLORADO® – All Rights Reserved
6455 S. Yosemite St., Suite 500 Greenwood Village, CO 80111 USA
Bought with Compass - Denver
GET MORE INFORMATION

Broker-Owner | Lic# 40035149
jenelle@supremerealtygroup.com
11786 Shaffer Place Unit S-201, Littleton, CO, 80127






