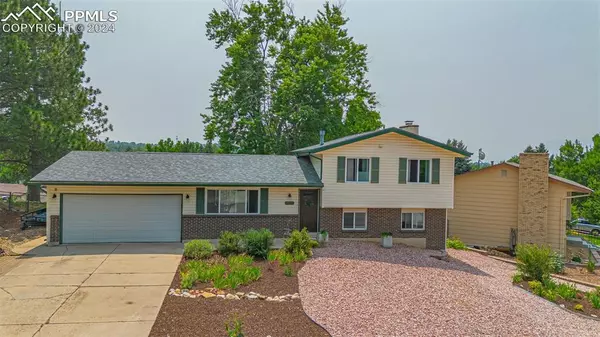$405,000
$410,000
1.2%For more information regarding the value of a property, please contact us for a free consultation.
3 Beds
2 Baths
1,522 SqFt
SOLD DATE : 09/30/2024
Key Details
Sold Price $405,000
Property Type Single Family Home
Sub Type Single Family
Listing Status Sold
Purchase Type For Sale
Square Footage 1,522 sqft
Price per Sqft $266
MLS Listing ID 2722186
Sold Date 09/30/24
Style Tri-Level
Bedrooms 3
Full Baths 1
Three Quarter Bath 1
Construction Status Existing Home
HOA Fees $27/qua
HOA Y/N Yes
Year Built 1972
Annual Tax Amount $1,149
Tax Year 2023
Lot Size 8,000 Sqft
Property Description
Welcome Home to this beautifully maintained and updated home in the desirable Candlewood neighborhood! This home has been meticulously cared for and pride of home ownership shows at every turn. As you step into the home you're greeted by gorgeous Luxury Vinyl flooring that runs throughout the open concept main level. The kitchen has been tastefully updated with gorgeous stainless steel appliances, engineered stone countertops, and shaker cabinets. The kitchen is open to the living room and dining space and has a gorgeous island with breakfast nook. The kitchen walks out onto a beautiful deck that overlooks the spacious backyard with gorgeous vista and mountain views and is perfect for entertaining! The main level living room has large picture windows where you can often see wildlife crossing the front yard as well as the mature neighborhood trees. Upstairs you'll find a full bath that's connected to the primary bedroom and a large second bedroom with double closets and plenty of space for a sitting area or playroom inside of the bedroom. The lower level living area features a wood burning fireplace as a focal point that's surrounded by gorgeous brick, and walks out to a concrete patio. This home is an entertainers delight! Off the lower level living area is bedroom #3 that has a 3/4 bath en-suite. The front yard is xeriscaped for easy maintenance. The large backyard has mature trees, and sweeping vista views of the neighborhood which are absolutely gorgeous in the fall when the trees start changing color. The garage has an epoxied floor and tons of cabinet space, it also has direct access to the backyard. Updated kitchen, updated baths, updated light fixtures, updated hardware, newer roof, fresh paint and so much more! With so many tasteful upgrades and enhancements this home is a must see! This beautiful neighborhood has miles of interconnected trails, one of which leads to Penrose Elementary School!! Short commute to Peterson Space Force Base and Schriever SFB!!
Location
State CO
County El Paso
Area Candlewood
Interior
Cooling Ceiling Fan(s)
Flooring Carpet, Ceramic Tile, Luxury Vinyl
Fireplaces Number 1
Fireplaces Type Lower Level, Wood Burning
Laundry Electric Hook-up, Lower
Exterior
Garage Attached
Garage Spaces 2.0
Fence Rear
Community Features Hiking or Biking Trails, Parks or Open Space
Utilities Available Cable Available, Electricity Connected, Natural Gas Connected, Telephone, See Prop Desc Remarks
Roof Type Composite Shingle
Building
Lot Description City View, Mountain View, Sloping, Trees/Woods, See Prop Desc Remarks
Foundation Walk Out
Water Municipal
Level or Stories Tri-Level
Structure Type Framed on Lot,Frame
Construction Status Existing Home
Schools
School District Colorado Springs 11
Others
Special Listing Condition Not Applicable
Read Less Info
Want to know what your home might be worth? Contact us for a FREE valuation!

Our team is ready to help you sell your home for the highest possible price ASAP

GET MORE INFORMATION

Broker-Owner | Lic# 40035149
jenelle@supremerealtygroup.com
11786 Shaffer Place Unit S-201, Littleton, CO, 80127






