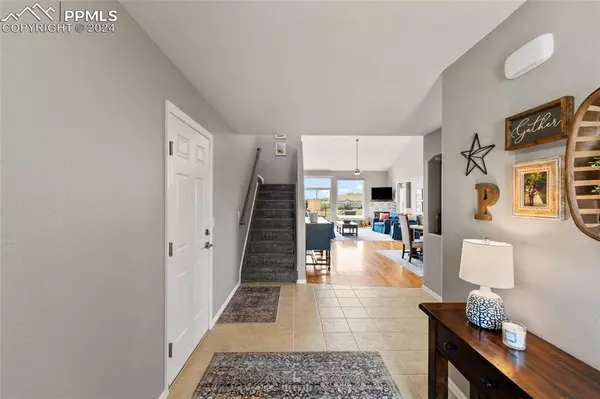$710,000
$699,900
1.4%For more information regarding the value of a property, please contact us for a free consultation.
5 Beds
4 Baths
3,686 SqFt
SOLD DATE : 09/30/2024
Key Details
Sold Price $710,000
Property Type Single Family Home
Sub Type Single Family
Listing Status Sold
Purchase Type For Sale
Square Footage 3,686 sqft
Price per Sqft $192
MLS Listing ID 1452773
Sold Date 09/30/24
Style 2 Story
Bedrooms 5
Full Baths 2
Half Baths 1
Three Quarter Bath 1
Construction Status Existing Home
HOA Fees $8/ann
HOA Y/N Yes
Year Built 2002
Annual Tax Amount $2,578
Tax Year 2023
Lot Size 0.511 Acres
Property Description
Welcome to your new home in the highly sought-after Woodmen Hills community! This residence exudes pride of ownership from the moment you step inside. The open floor plan, abundant natural light, and spacious living areas create a welcoming and airy ambiance.
The eat-in country kitchen is perfect for evening meals and weekend cooking or baking sessions, boasting generous countertop space for all your culinary endeavors. The living room offers stunning views of the Colorado mountain range and opens to a deck where you can unwind after a long day. The primary suite, located on the main floor, features a walkout balcony and a spa-like bath for ultimate relaxation.
The basement includes two additional bedrooms, a family room, and a wet bar, providing plenty of space for guests or family activities. The upstairs loft offers a versatile area to create your own private space, along with two more rooms to suit your needs. Enjoy all the amenities this established community offer such as indoor and outdoor pool and fitness gym. Close to shopping and restaurants as well!
Don’t miss out on this gorgeous home schedule your showing today!
Location
State CO
County El Paso
Area Woodmen Hills
Interior
Cooling Ceiling Fan(s), Central Air
Flooring Carpet, Ceramic Tile, Wood, Luxury Vinyl
Fireplaces Number 1
Fireplaces Type Basement, Electric, Gas, Main Level
Exterior
Garage Attached
Garage Spaces 2.0
Fence Rear
Community Features Dining, Golf Course, Hiking or Biking Trails, Playground Area, Pool, Shops
Utilities Available Cable Connected, Electricity Connected
Roof Type Composite Shingle
Building
Lot Description Backs to Open Space, Cul-de-sac, Mountain View, Sloping
Foundation Full Basement, Walk Out
Water Assoc/Distr
Level or Stories 2 Story
Finished Basement 94
Structure Type Frame
Construction Status Existing Home
Schools
School District Falcon-49
Others
Special Listing Condition Not Applicable
Read Less Info
Want to know what your home might be worth? Contact us for a FREE valuation!

Our team is ready to help you sell your home for the highest possible price ASAP

GET MORE INFORMATION

Broker-Owner | Lic# 40035149
jenelle@supremerealtygroup.com
11786 Shaffer Place Unit S-201, Littleton, CO, 80127






