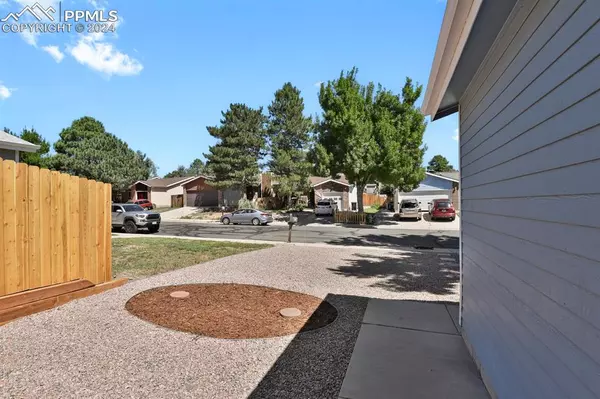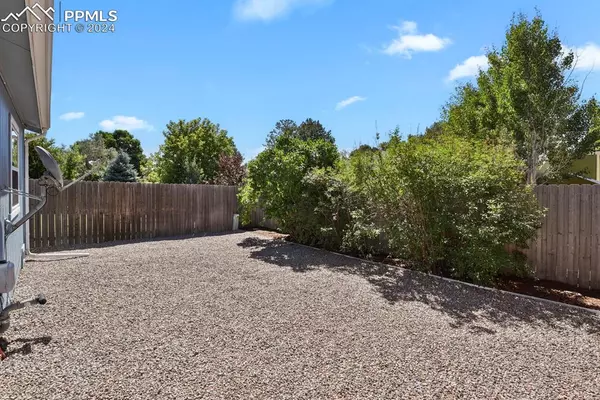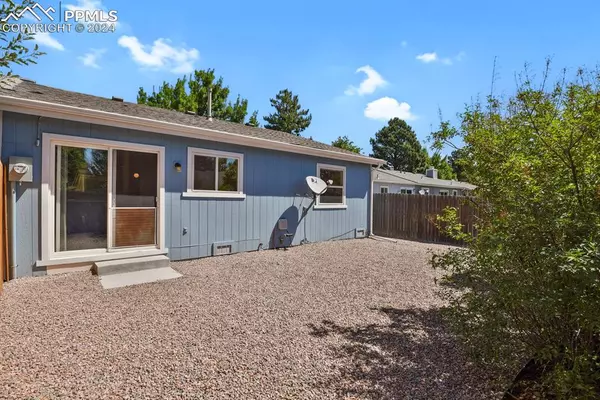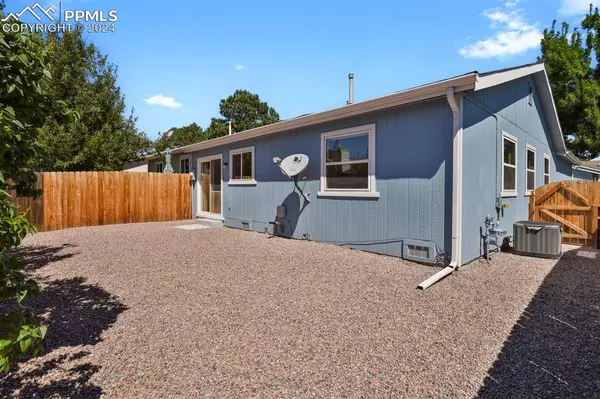$303,500
$310,000
2.1%For more information regarding the value of a property, please contact us for a free consultation.
3 Beds
1 Bath
1,152 SqFt
SOLD DATE : 09/26/2024
Key Details
Sold Price $303,500
Property Type Townhouse
Sub Type Townhouse
Listing Status Sold
Purchase Type For Sale
Square Footage 1,152 sqft
Price per Sqft $263
MLS Listing ID 3301222
Sold Date 09/26/24
Style Ranch
Bedrooms 3
Full Baths 1
Construction Status Existing Home
HOA Y/N No
Year Built 1985
Annual Tax Amount $253
Tax Year 2023
Lot Size 3,850 Sqft
Property Description
What a great starter home or downsizing opportunity at an affordable price! Enjoy true main level living tucked away in the quiet neighborhood of Aspen Valley, with NO HOA!!! You’ll love this 3 bed, 1 bath ranch style Townhome, with vaulted ceilings that provide a spacious feel to this 1152 SF home. A living room with a cozy wood burning fireplace greets you as you walk in, and leads into an open-concept kitchen and dining room area. 3 nice sized bedrooms, with high ceilings and good closet space, and a bathroom that was tastefully remodeled last year help complete the picture. But there’s more to this picture than immediately meets the eye. The plumbing was replaced with all pex piping in 2018. New electrical panel, furnace and A/C were installed in 2021. In 2023 the fence gate and right elevation fence run was repaired, the garage door was overhauled, the chimney was resided, and the living room, dining room, and kitchen were painted. In 2024 the water heater was replaced and the auxiliary bedrooms were painted. The yard was also xeriscaped this year, saving you from the time and money of weekly lawn care. The fact that these high-ticket items were taken care of over the last six years, separates this home from others in it’s price range. Conveniently located off the Powers corridor, there is easy access to shopping, restaurants, movies, and more. Schedule your showing today!
Location
State CO
County El Paso
Area Aspen Valley
Interior
Interior Features Skylight (s), Vaulted Ceilings
Cooling Ceiling Fan(s), Central Air
Flooring Carpet, Vinyl/Linoleum
Fireplaces Number 1
Fireplaces Type Wood Burning
Laundry Electric Hook-up
Exterior
Garage Attached
Garage Spaces 1.0
Fence Rear
Utilities Available Cable Connected, Electricity Connected, Natural Gas Connected, Telephone
Roof Type Composite Shingle
Building
Lot Description Level
Foundation Crawl Space
Water Municipal
Level or Stories Ranch
Structure Type Framed on Lot
Construction Status Existing Home
Schools
School District Colorado Springs 11
Others
Special Listing Condition See Show/Agent Remarks
Read Less Info
Want to know what your home might be worth? Contact us for a FREE valuation!

Our team is ready to help you sell your home for the highest possible price ASAP

GET MORE INFORMATION

Broker-Owner | Lic# 40035149
jenelle@supremerealtygroup.com
11786 Shaffer Place Unit S-201, Littleton, CO, 80127






