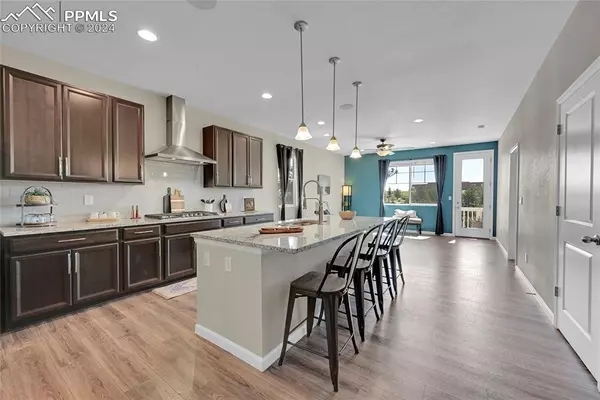$565,000
$574,900
1.7%For more information regarding the value of a property, please contact us for a free consultation.
4 Beds
3 Baths
3,299 SqFt
SOLD DATE : 09/23/2024
Key Details
Sold Price $565,000
Property Type Townhouse
Sub Type Townhouse
Listing Status Sold
Purchase Type For Sale
Square Footage 3,299 sqft
Price per Sqft $171
MLS Listing ID 5311230
Sold Date 09/23/24
Style 2 Story
Bedrooms 4
Full Baths 1
Half Baths 1
Three Quarter Bath 1
Construction Status Existing Home
HOA Fees $18/qua
HOA Y/N Yes
Year Built 2020
Annual Tax Amount $5,769
Tax Year 2023
Lot Size 2,925 Sqft
Property Description
Discover your perfect home in this beautiful 4-bedroom, 3-bath patio home, nestled in a serene neighborhood with easy access to walking trails including Mitchell Creek, Gateway Mesa, and Castlewood Canyon. Built in 2020, this nearly 3,300 square foot end unit offers modern living with thoughtful design and luxurious finishes throughout. This much sought after model boasts a main-floor-primary-suite featuring a large walk-in closet, luxury shower, private toilet and dual vanity sinks. The large, gourmet kitchen is a chef's dream, equipped with stunning granite counters, a gas range with a professional hood, and all stainless steel appliances. It's perfect for preparing meals and entertaining guests. The main floor also offers open concept living and dining rooms with breathtaking views of the open space backing to the property. Step out onto the balcony off the living room, ideal for watching the sunrise with a cup of coffee. Rounding out the main floor there is an oversized laundry room and a well-appointed guest bathroom. Upstairs, you’ll find a versatile loft/office space, three generously sized bedrooms, and a full bath with dual vanity sinks. The unfinished walk-out basement offers over 1,200 square feet of potential, with high ceilings and access to the backyard. This home also features an energy-efficient furnace and a tankless hot water heater, ensuring comfort and sustainability. Enjoy the benefits of low HOA dues that cover all landscaping and yard maintenance, including snow removal to the front door. This meticulously maintained home combines modern luxury with the tranquility of nature, offering a perfect retreat while being close to urban conveniences. Schedule a viewing today to experience the exceptional lifestyle this stunning patio home provides. Be sure to check out the video tour.
Location
State CO
County Douglas
Area Founders Village
Interior
Interior Features 9Ft + Ceilings
Cooling Ceiling Fan(s), Central Air
Flooring Carpet, Tile, Luxury Vinyl
Laundry Electric Hook-up, Main
Exterior
Garage Attached
Garage Spaces 2.0
Community Features Club House, Community Center, Parks or Open Space, Playground Area, Pool
Utilities Available Cable Available, Electricity Connected, Natural Gas Connected
Roof Type Composite Shingle
Building
Lot Description Backs to City/Cnty/State/Natl OS, Backs to Open Space, Corner, Level
Foundation Full Basement, Walk Out
Builder Name Dream Finders Homes LLC
Water Municipal
Level or Stories 2 Story
Structure Type Framed on Lot
Construction Status Existing Home
Schools
Middle Schools Mesa
High Schools Douglas Co
School District Douglas Re1
Others
Special Listing Condition Addenda Required
Read Less Info
Want to know what your home might be worth? Contact us for a FREE valuation!

Our team is ready to help you sell your home for the highest possible price ASAP

GET MORE INFORMATION

Broker-Owner | Lic# 40035149
jenelle@supremerealtygroup.com
11786 Shaffer Place Unit S-201, Littleton, CO, 80127






